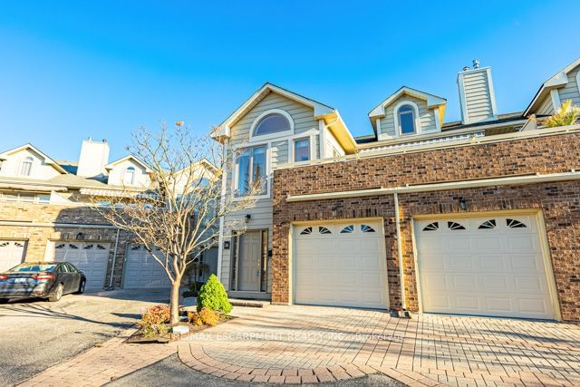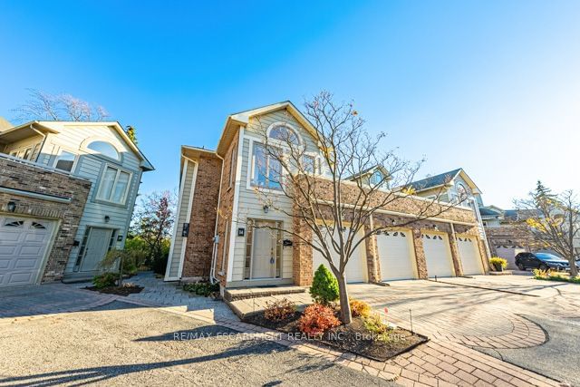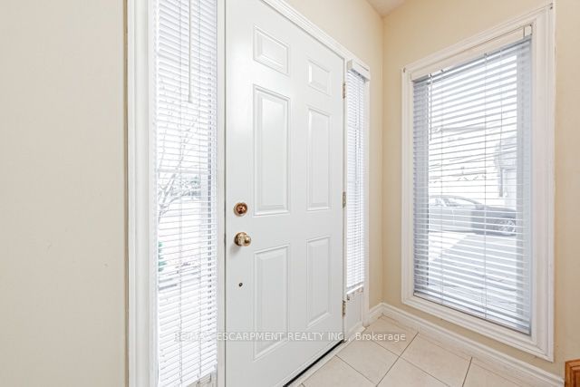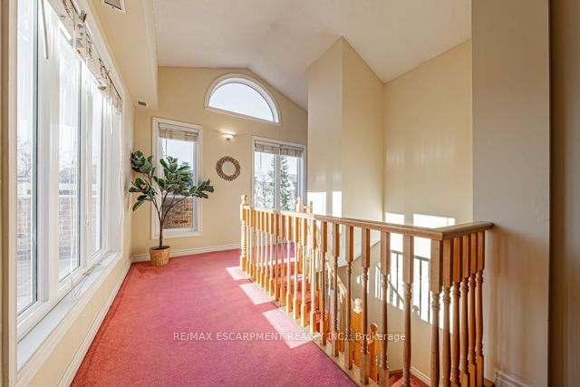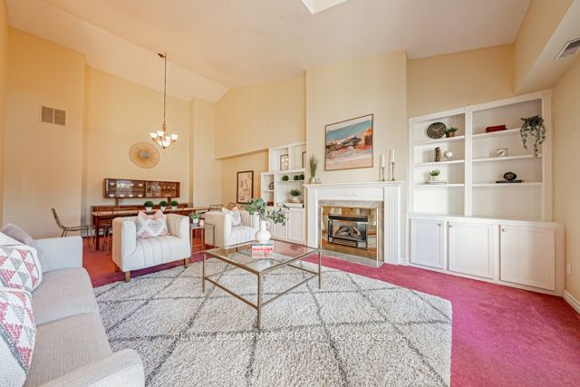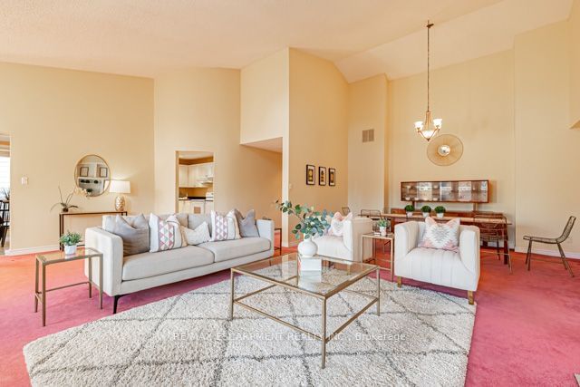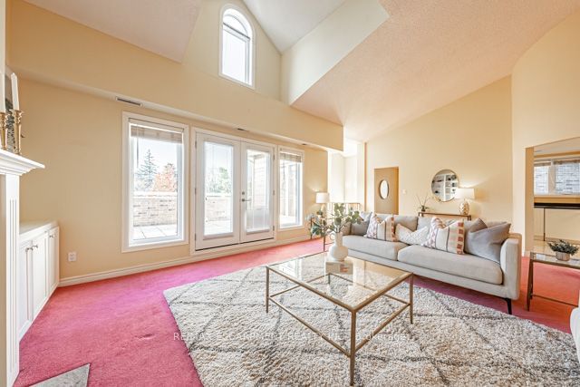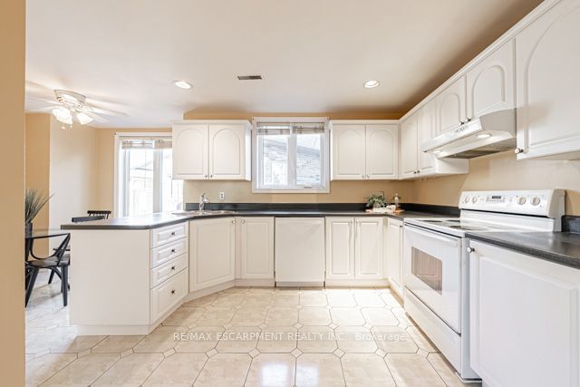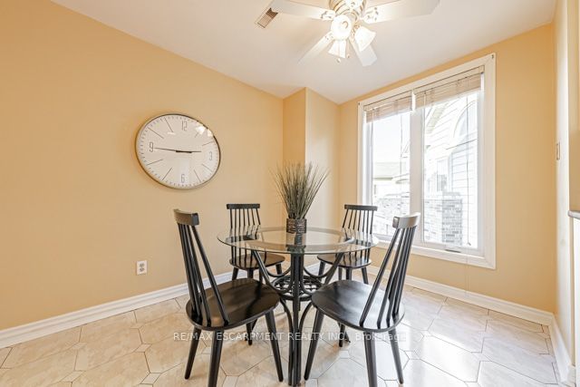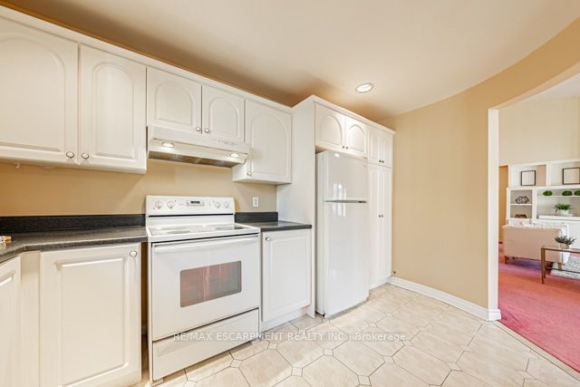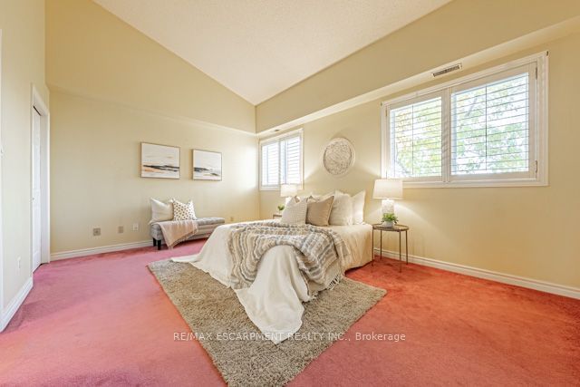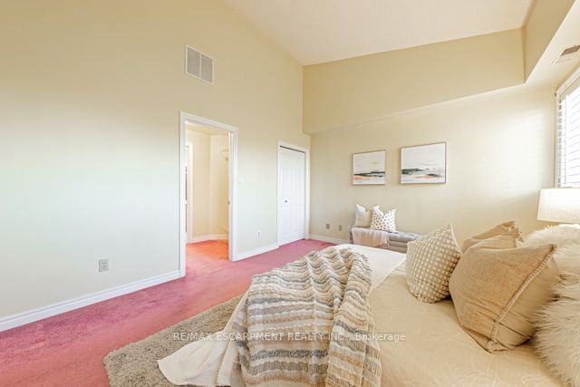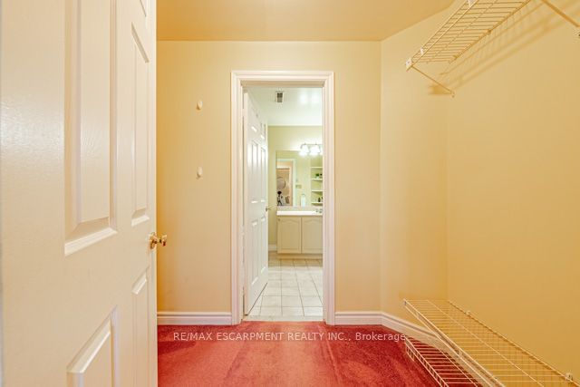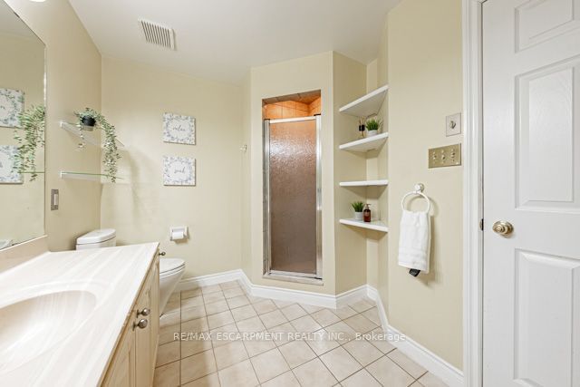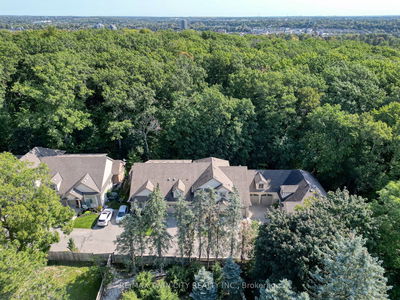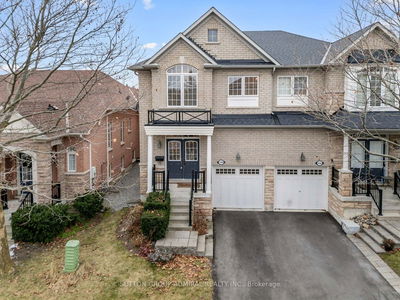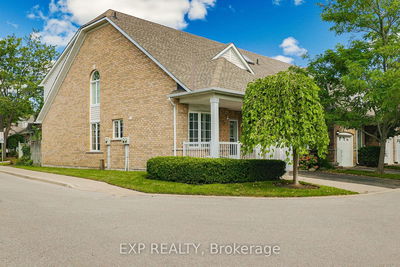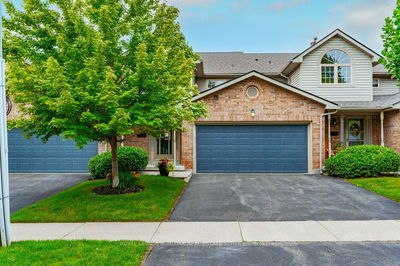This rarely offered floor-plan, boasts 1875 square feet with an over-sized north facing terrace, 2 large bedrooms with ensuites and vaulted ceilings throughout. The living room features a gas fireplace, with surrounding built-in cabinetry and french doors to the spacious patio. Brand new awning just installed. The dining room is large enough for your giant dining set plus the North facing windows let in so much natural light, giving the space a truly grand atmosphere. The primary bedroom has double closets, a large ensuite with separate shower and jetted tub. The second bedroom features ensuite privilege to the additional 4-piece bathroom. There is ample storage in the eat-in kitchen with a drawer style pantry and tons of counter space. There is inside access to the garage, as well as a bonus space downstairs on the lower level for an additional recreation room and storage area. There is main floor laundry and endless amounts of storage. This townhouse is truly one you must see!
Property Features
- Date Listed: Wednesday, January 24, 2024
- Virtual Tour: View Virtual Tour for 14-3230 New Street
- City: Burlington
- Neighborhood: Roseland
- Major Intersection: Cumberland Ave
- Full Address: 14-3230 New Street, Burlington, L7N 1M8, Ontario, Canada
- Living Room: 2nd
- Kitchen: 2nd
- Family Room: Bsmt
- Listing Brokerage: Re/Max Escarpment Realty Inc. - Disclaimer: The information contained in this listing has not been verified by Re/Max Escarpment Realty Inc. and should be verified by the buyer.


