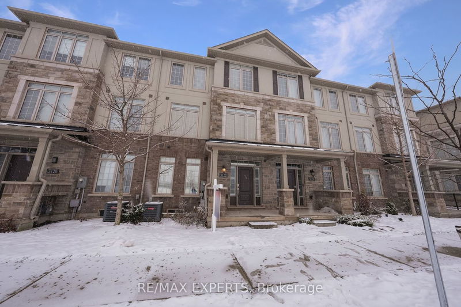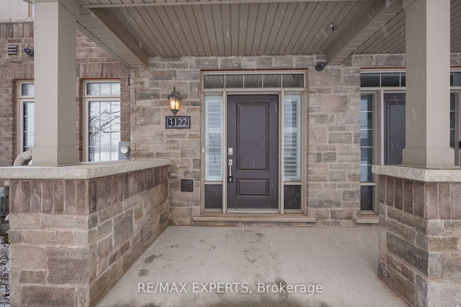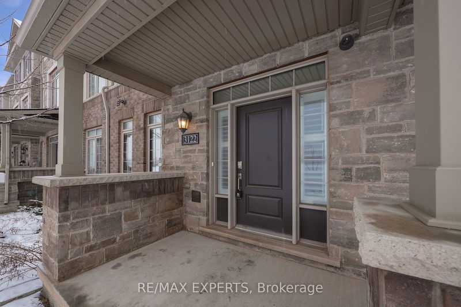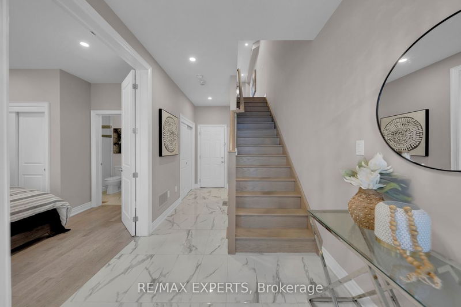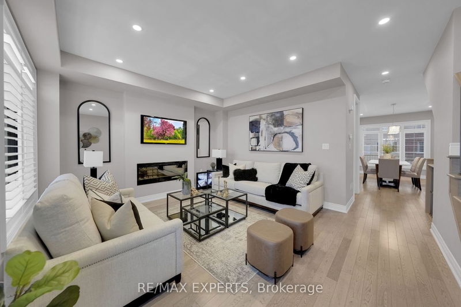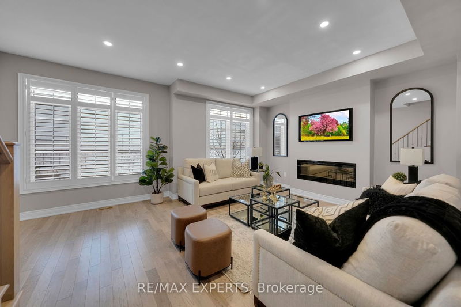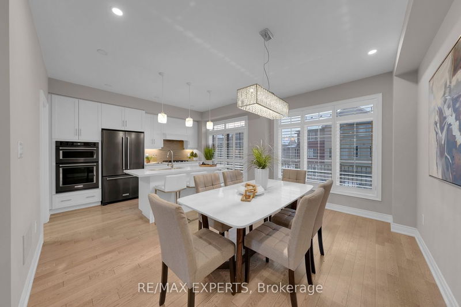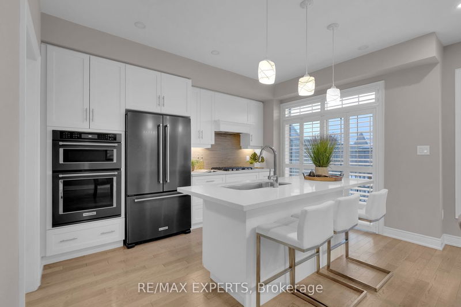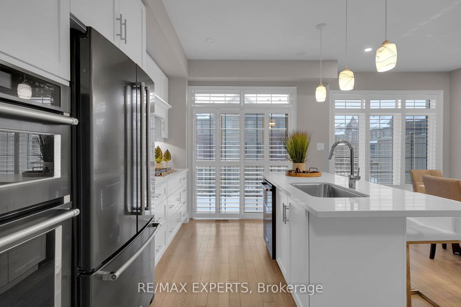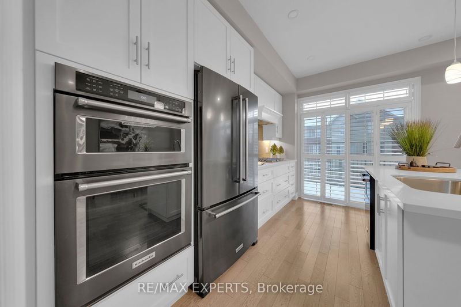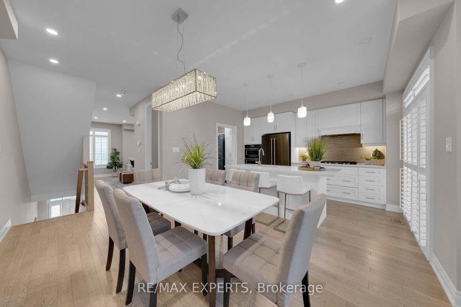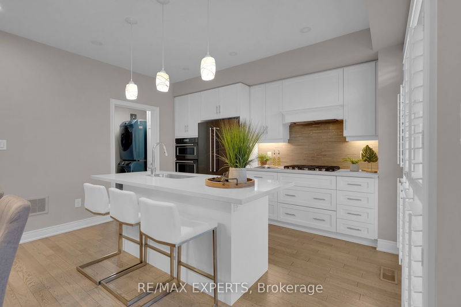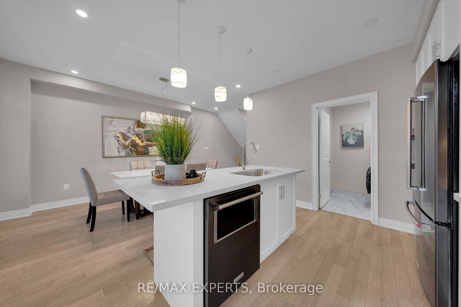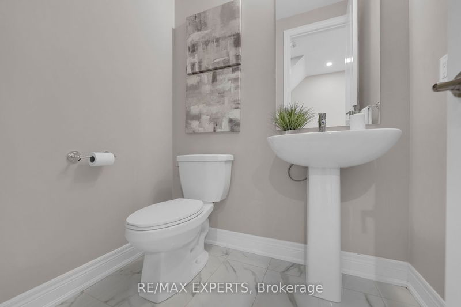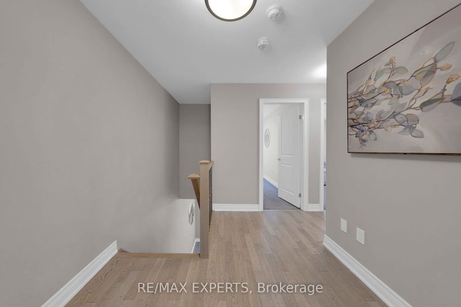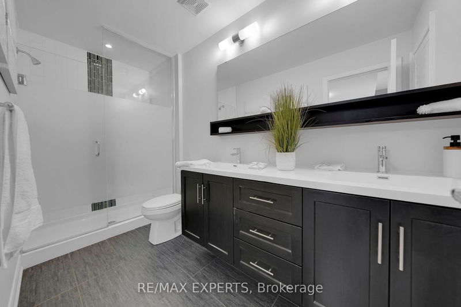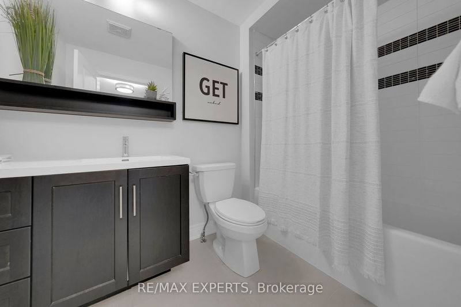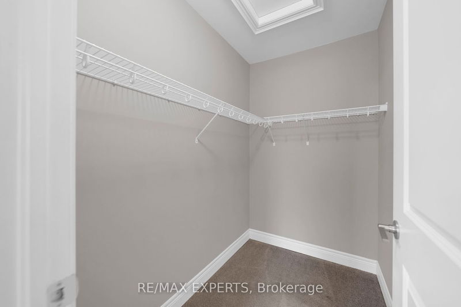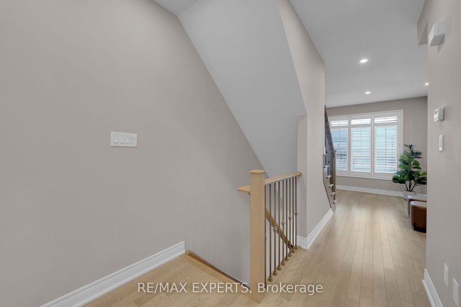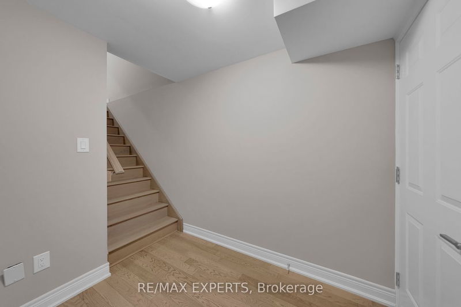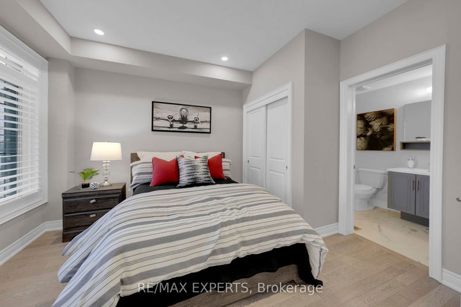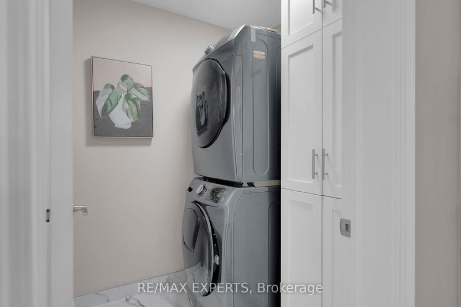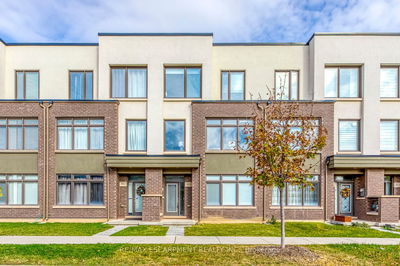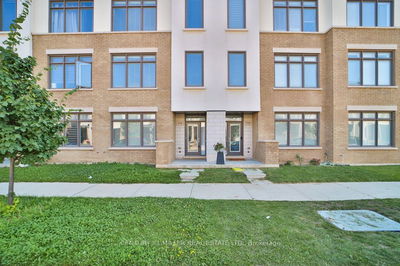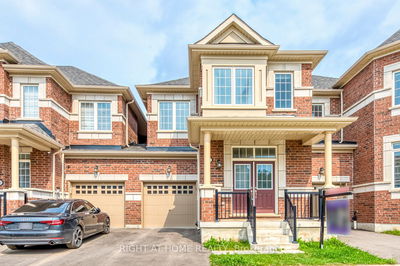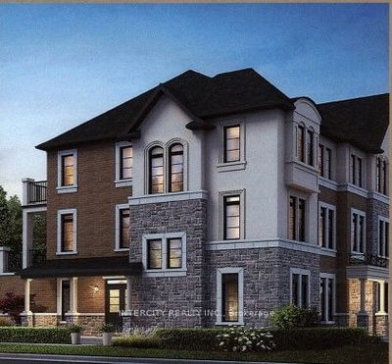This immaculate home boasts 4 spacious bedrooms, 4 luxurious baths, and a plethora of desirable features that are sure to elevate your lifestyle. As you approach, you'll be greeted by a 2-car garage and an additional 2-car parking on the driveway, ensuring convenience for your family and guests. The upgraded porcelain tiles and hardwood floors throughout the main level exude elegance and durability, setting the stage for the rest of this exquisite home. The focal point of this residence is the impressive $10,000 oak staircase with a finished landing area in the basement, making a grand statement. The upgraded kitchen is a chef's dream, boasting an abundance of cupboard space, top-of-the-line Black Matte KitchenAid appliances, sleek quartz countertops, and a gas stove. The walkout from the kitchen leads to a charming balcony, complete with a BBQ gas line hookup, offering a perfect spot for al fresco dining. The main floor features large family room, pot lights, window shutters, fpl.
Property Features
- Date Listed: Wednesday, January 24, 2024
- Virtual Tour: View Virtual Tour for 3122 Postridge Drive
- City: Oakville
- Neighborhood: Rural Oakville
- Full Address: 3122 Postridge Drive, Oakville, L6H 0P9, Ontario, Canada
- Kitchen: Hardwood Floor, Family Size Kitchen, W/O To Balcony
- Family Room: Hardwood Floor, Pot Lights, Electric Fireplace
- Listing Brokerage: Re/Max Experts - Disclaimer: The information contained in this listing has not been verified by Re/Max Experts and should be verified by the buyer.

