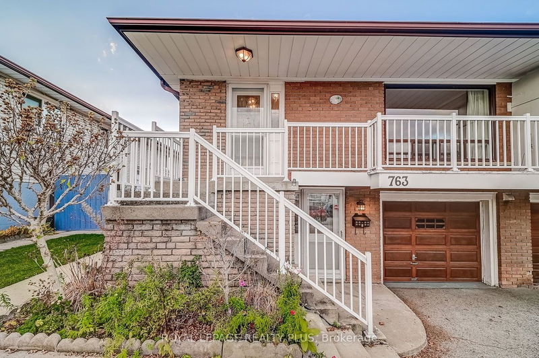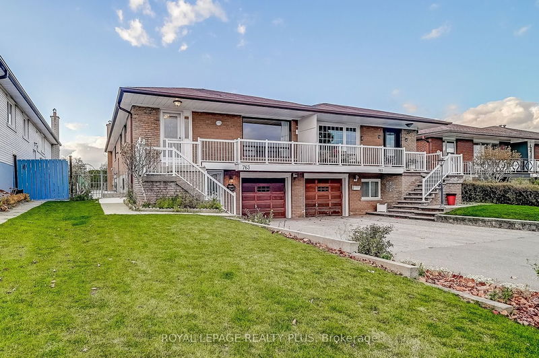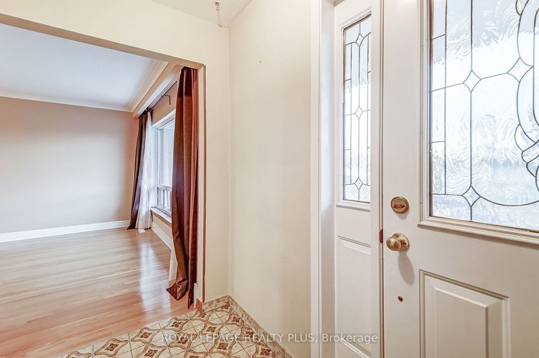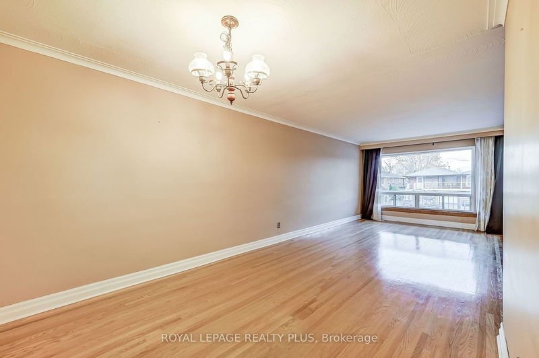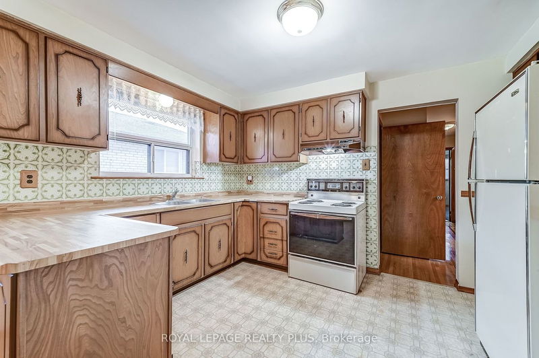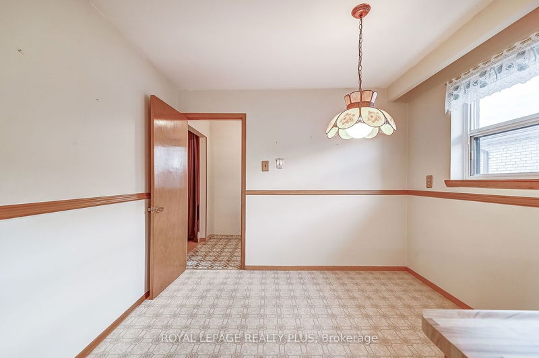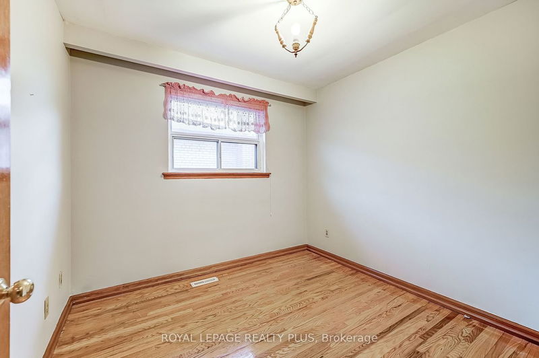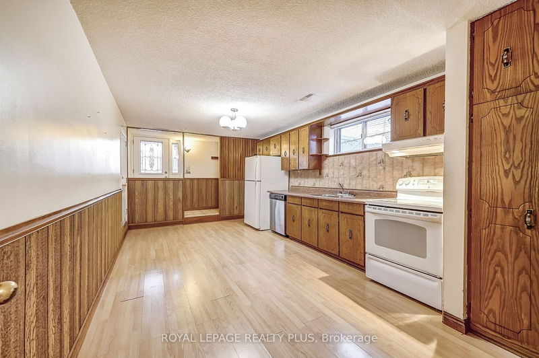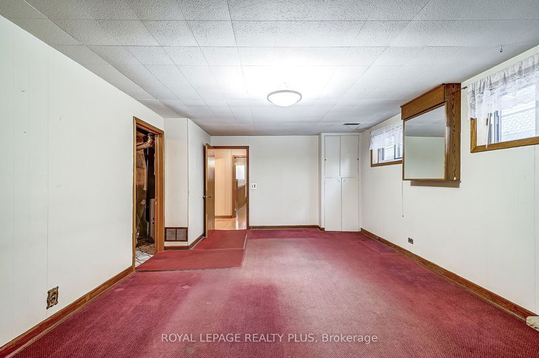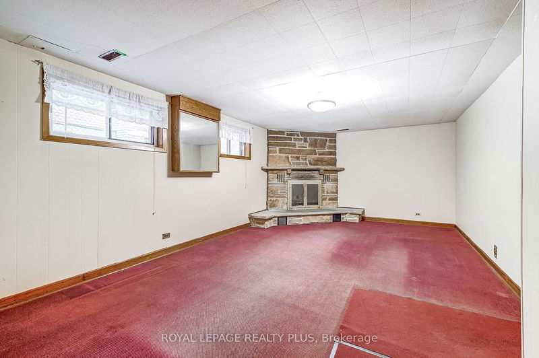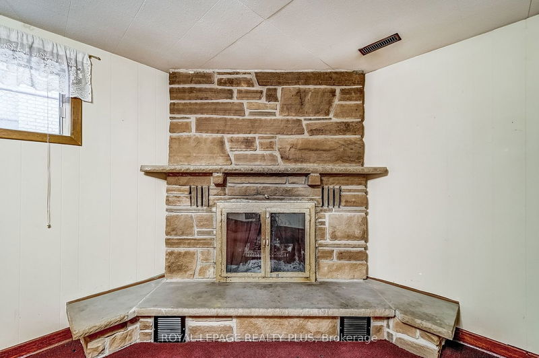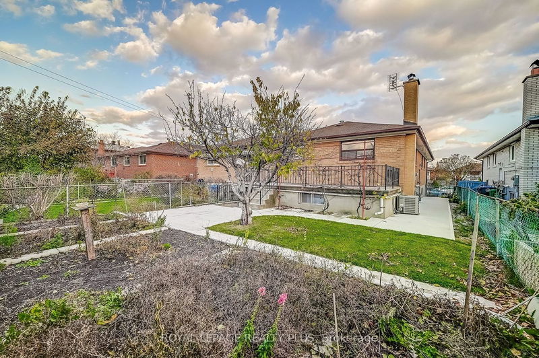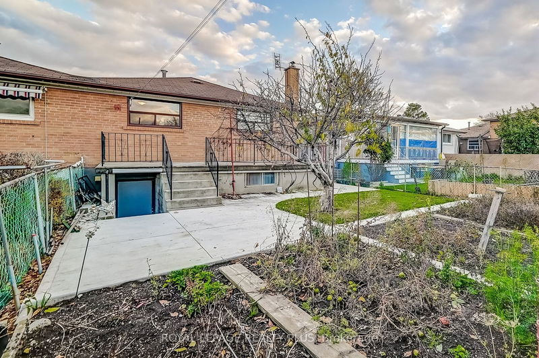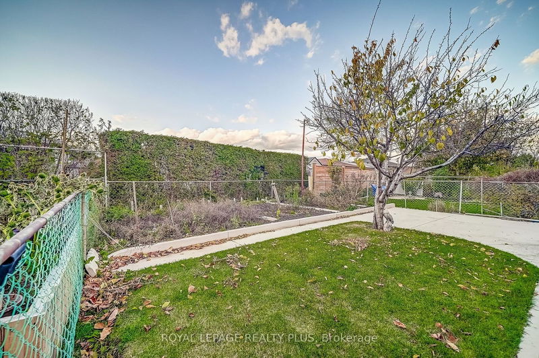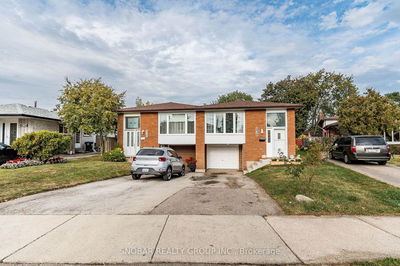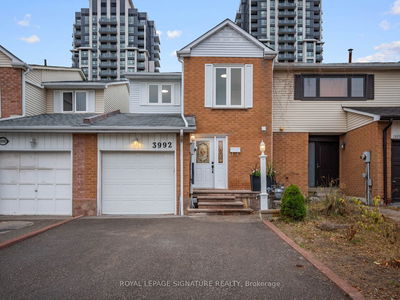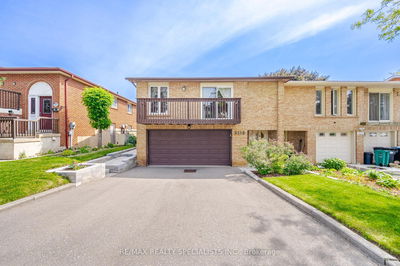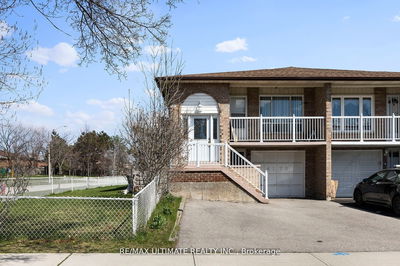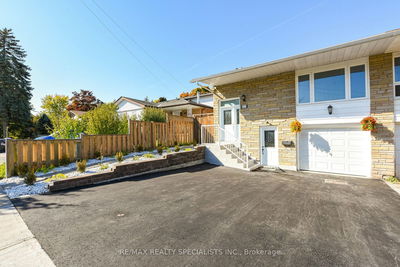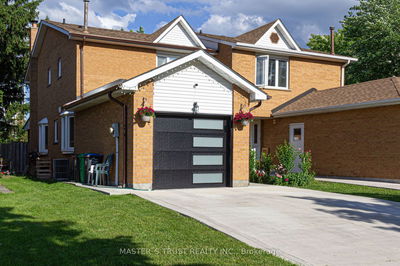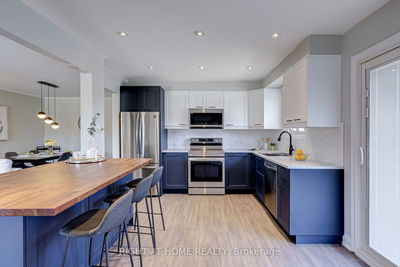Ideally located on a quiet cul de sac in the coveted Applewood Hills Neighborhood, this fantastic 1265.32 sq ft 3 BR 2 Bath semi-detached, raised bungalow with second-unit potential awaits your personal touches. The main upper level features: a large kitchen, with a separate breakfast area; a combined dining/living room with a massive bay window and hardwood floors; 3 spacious bedrooms with hardwood floors; and a 4pc bath. The lower level has excellent potential to become an in-law suite or second unit and offers: separate front, back, and side entrances; a second eat-in kitchen, a large family room with wood fireplace; an additional unfinished room which could be converted to a bedroom; a 4-pc bath; an oversized laundry/utility room, and direct entry to the garage. The backyard is completely fenced and has a two-tiered patio. The lower-level concrete pad is only a year old and extends along the side of the house. There's even a plumb tree, grape vine and vegetable garden.
Property Features
- Date Listed: Thursday, January 25, 2024
- City: Mississauga
- Neighborhood: Applewood
- Major Intersection: Cawthra And Burnhamthorpe
- Full Address: 763 Greenore Road, Mississauga, L4Y 2V5, Ontario, Canada
- Living Room: Hardwood Floor, Large Window, O/Looks Dining
- Kitchen: Breakfast Area
- Kitchen: Eat-In Kitchen
- Family Room: Fireplace
- Listing Brokerage: Royal Lepage Realty Plus - Disclaimer: The information contained in this listing has not been verified by Royal Lepage Realty Plus and should be verified by the buyer.

