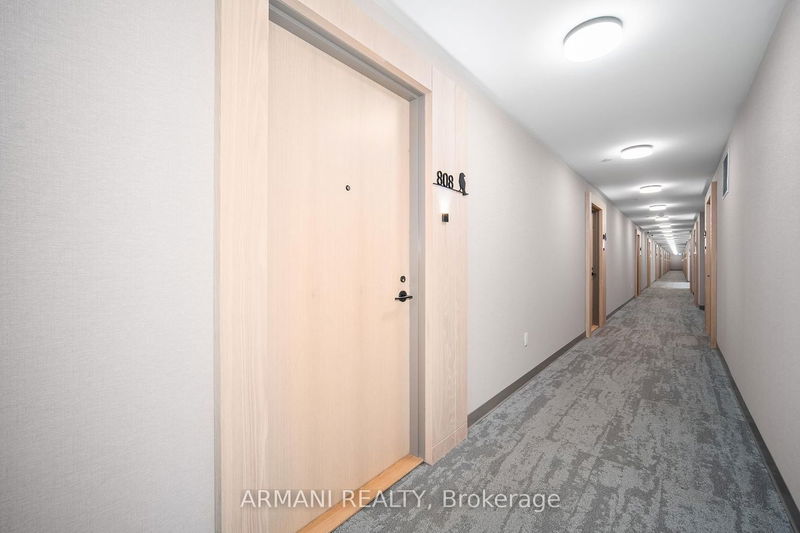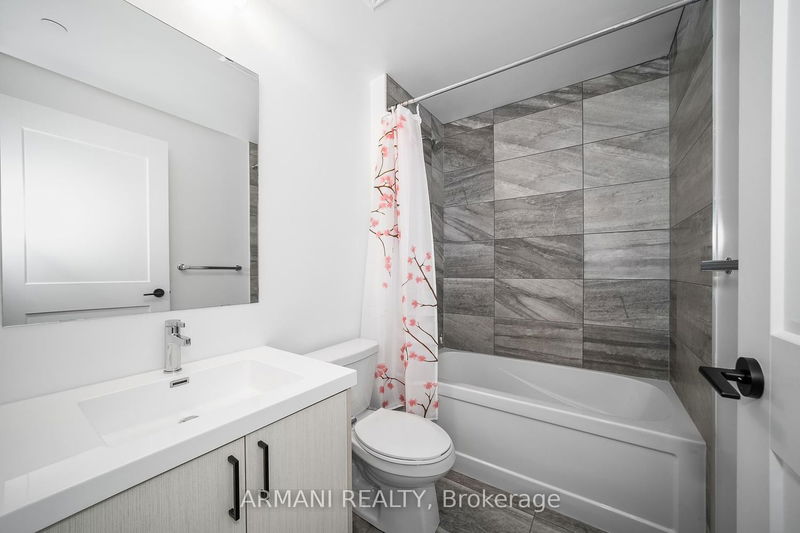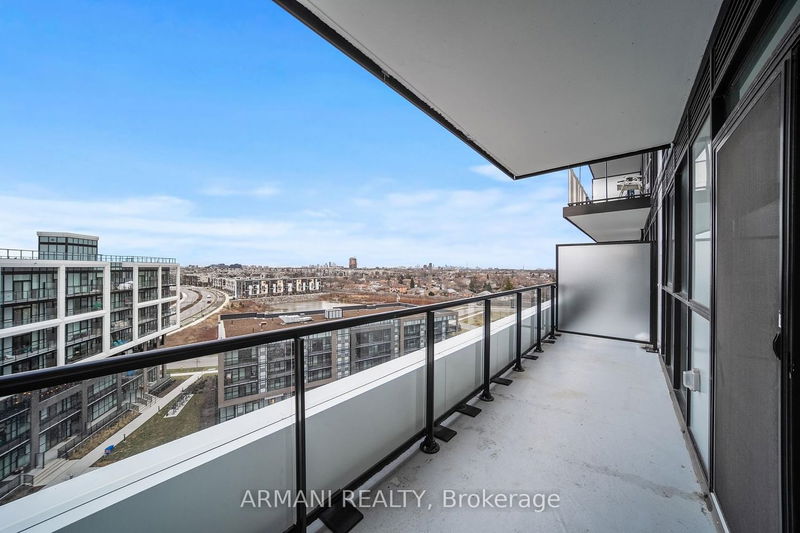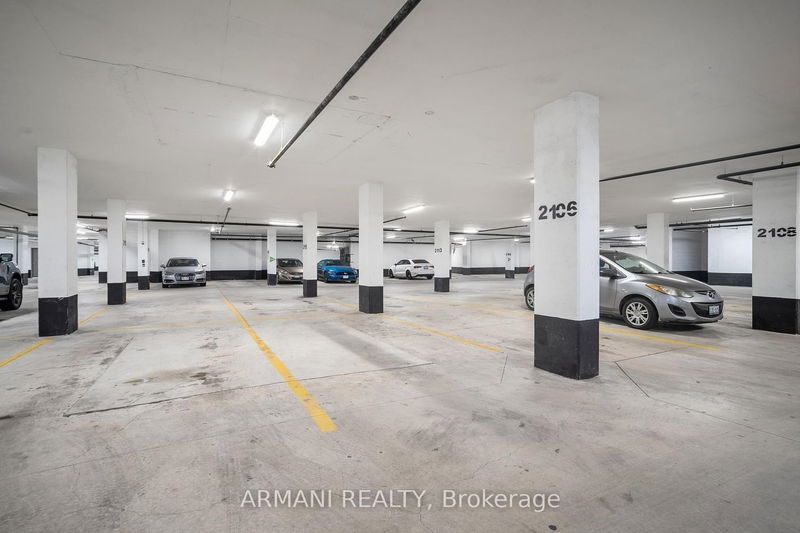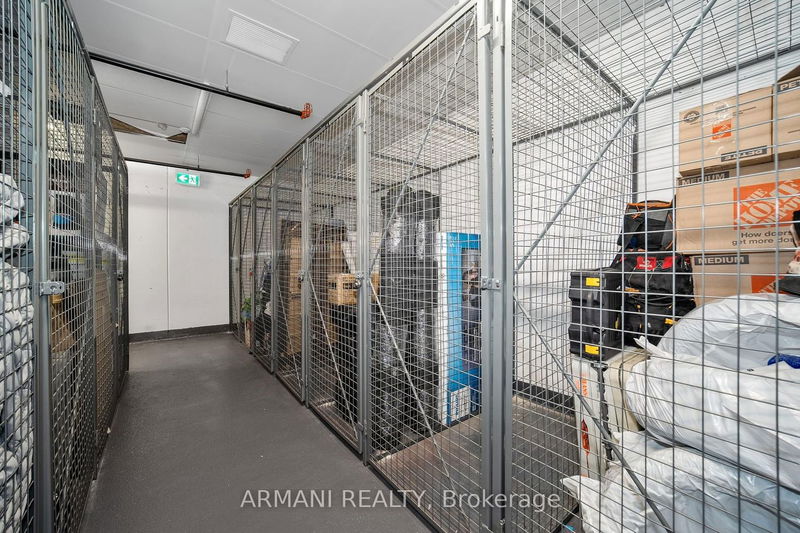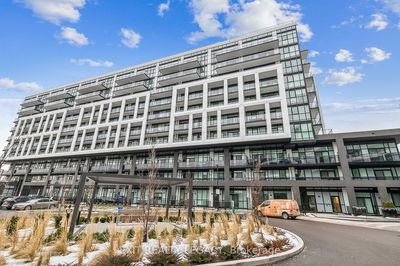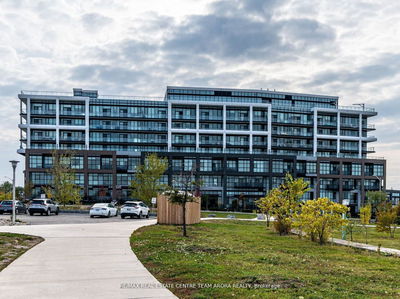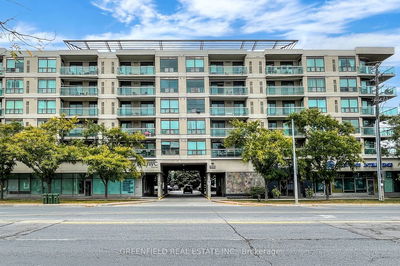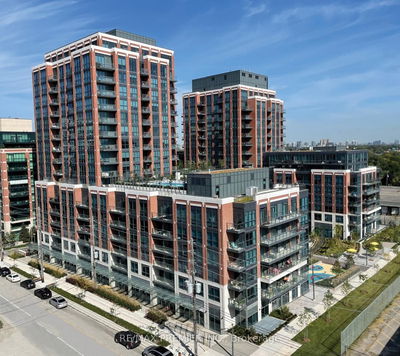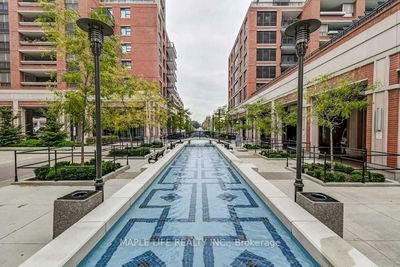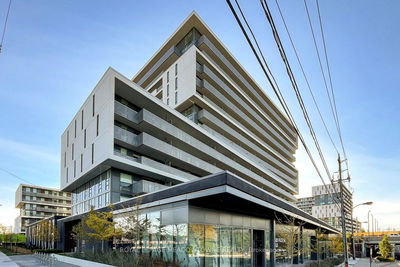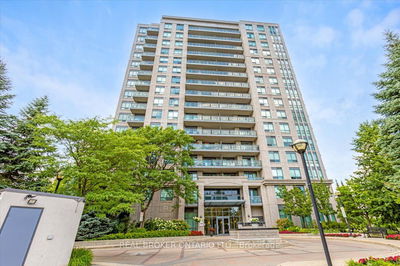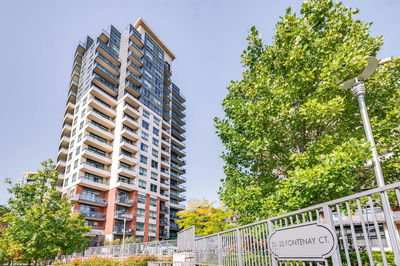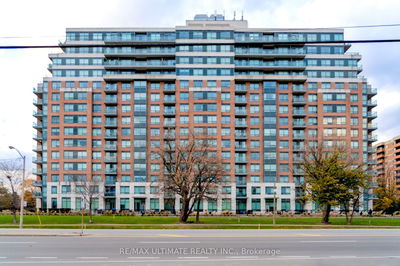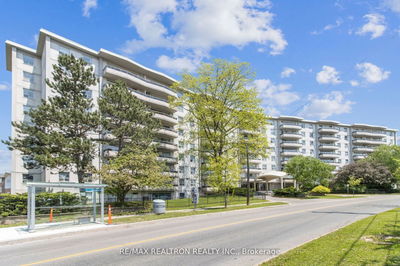Enjoy modern living at 50 George Butchart in Downsview Park! 2 beds, 2 baths, 1 parking, 1 locker. 728 sq.ft + 100 sq.ft balcony with unobstructed East exposure & CN Tower views! Open floor plan with 9 foot smooth ceilings connects your living & dining space making it ideal when hosting. Vinyl Floors throughout. Double entry Closet. Sleek modern kitchen with stainless appliances, quartz counters, large breakfast island specially made to be used as a 4 person dining table! Spacious primary Bedroom with 3pc bath with upgraded glass shower & walk-in closet. 2nd bedroom with double closet. Large ensuite Laundry/storage room allows for much needed additional space. Incredible modern building with some of the best finishes. This unit boasts comfort, style & convenience so don't miss your chance to call it home!
Property Features
- Date Listed: Monday, January 29, 2024
- Virtual Tour: View Virtual Tour for 808-50 George Butchart Drive
- City: Toronto
- Neighborhood: Downsview-Roding-CFB
- Full Address: 808-50 George Butchart Drive, Toronto, M3K 0C9, Ontario, Canada
- Living Room: W/O To Balcony, Combined W/Kitchen, Vinyl Floor
- Kitchen: Stainless Steel Appl, Combined W/Br, Breakfast Bar
- Listing Brokerage: Armani Realty - Disclaimer: The information contained in this listing has not been verified by Armani Realty and should be verified by the buyer.











