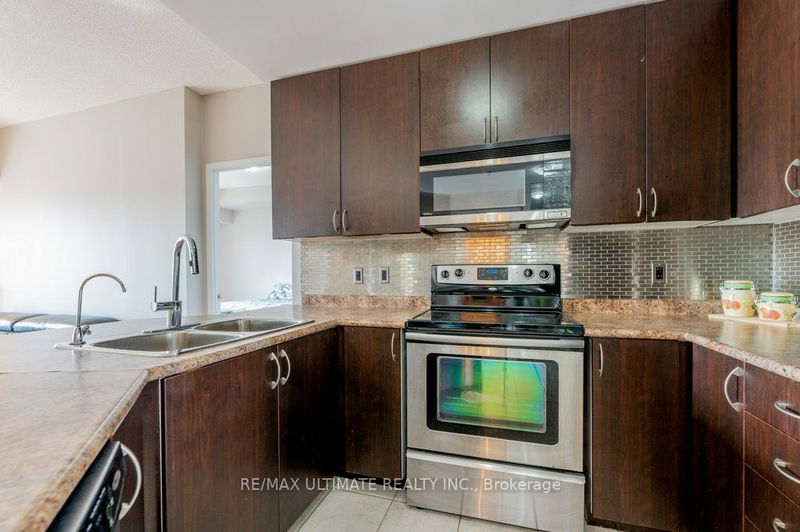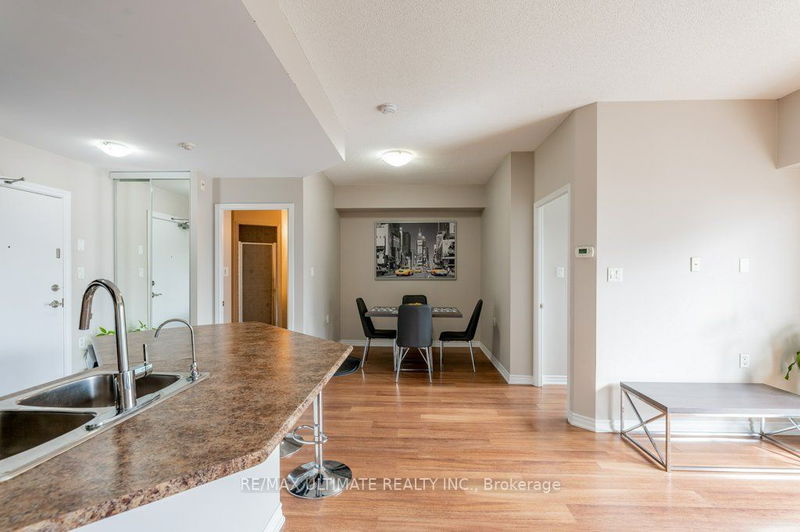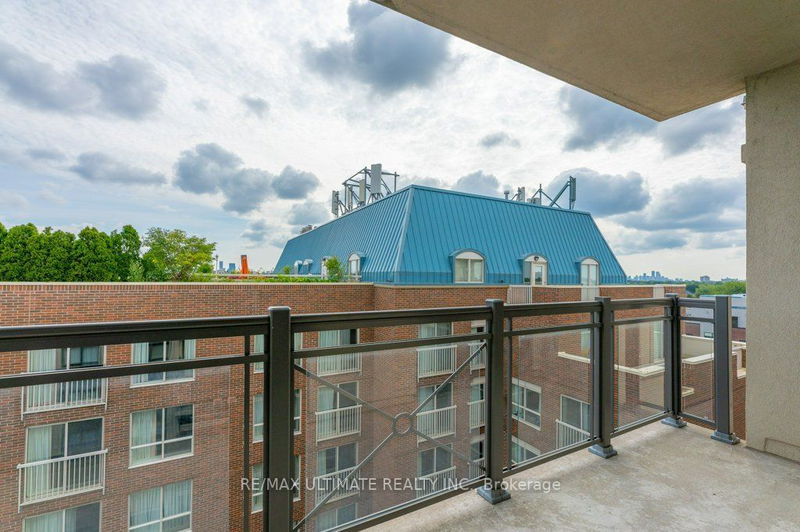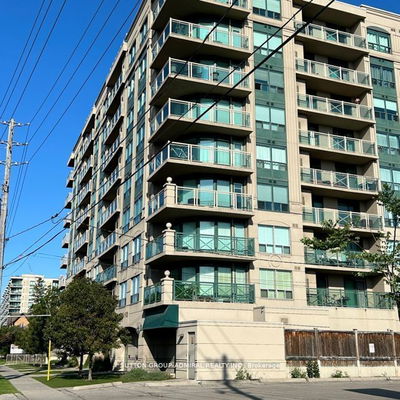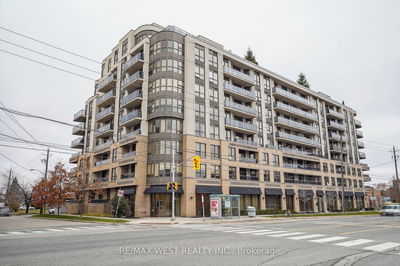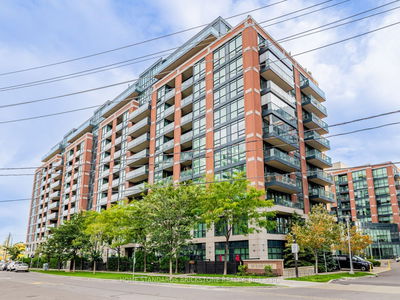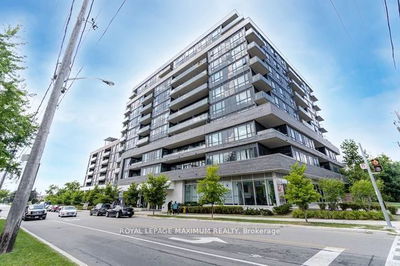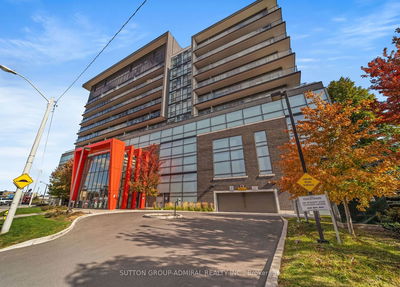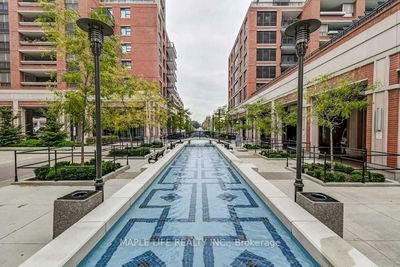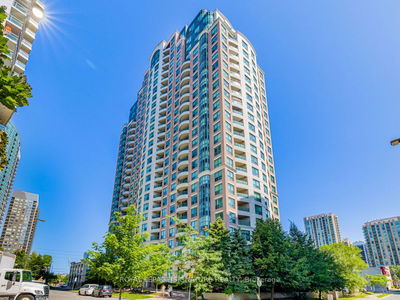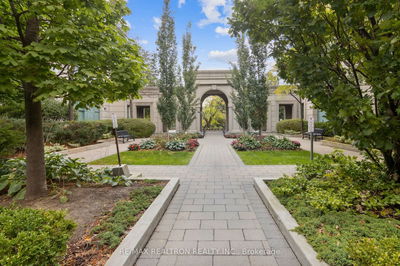Welcome To The Plaza Rolaye!!! Conveniently Located In Bathurst Manor. This Practical Two Bedroom, Two Bathroom, Split Plan Is An Ideal Layout For Families, Plenty of Living Space With Two Walk-Outs To The Balcony, Separate Dining Space Or Use As Den, Large Functional Kitchen With Breakfast Bar And Loads Of Cabinet Space, Extra Large Primary Bedroom With Ensuite And Dual Closets, Second Bedroom With Double Closet And Plenty of Day Light, Locker Conviently Located On Same Floor, Quiet Building, Plenty of Visitor Parking, Minutes Walk To Sheppard Subway, Yorkdale Shopping, TTC At The Doorstep. Min. To Hwy 401, Short Walk To Schools, Parks And Area Amenities.
Property Features
- Date Listed: Wednesday, November 08, 2023
- Virtual Tour: View Virtual Tour for 703-872 Sheppard Avenue W
- City: Toronto
- Neighborhood: Bathurst Manor
- Full Address: 703-872 Sheppard Avenue W, Toronto, M3H 5V5, Ontario, Canada
- Living Room: W/O To Balcony, Laminate, Open Concept
- Kitchen: Breakfast Bar, Ceramic Floor, Custom Backsplash
- Listing Brokerage: Re/Max Ultimate Realty Inc. - Disclaimer: The information contained in this listing has not been verified by Re/Max Ultimate Realty Inc. and should be verified by the buyer.




