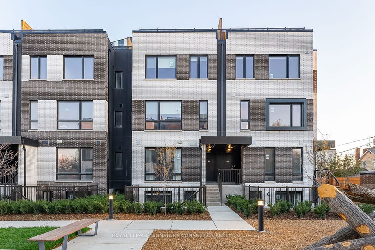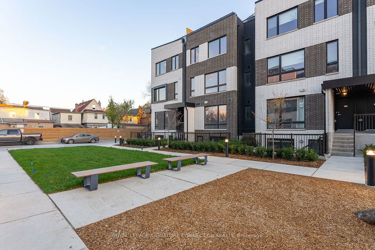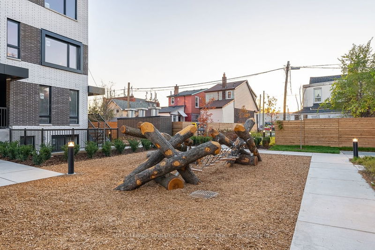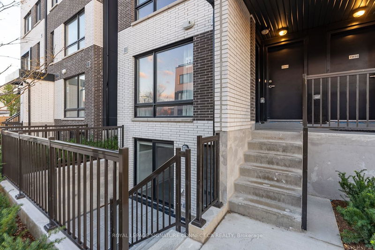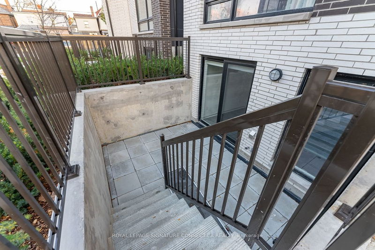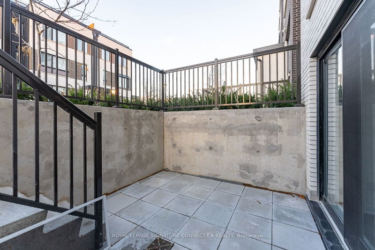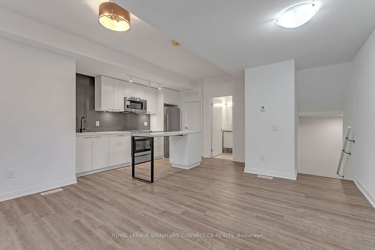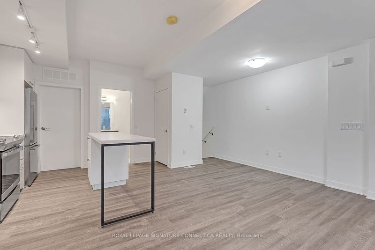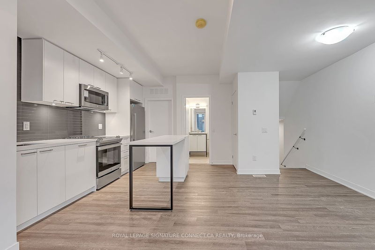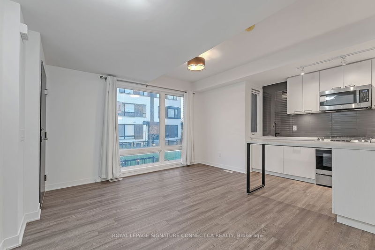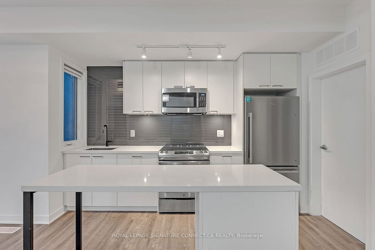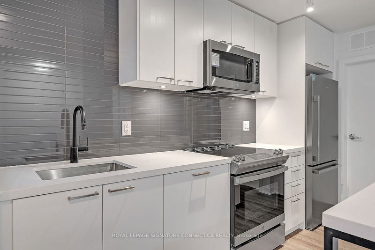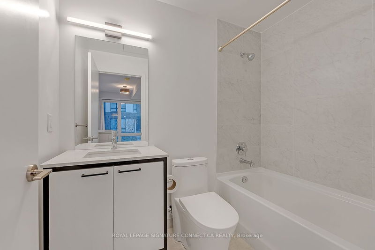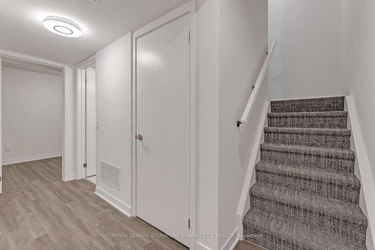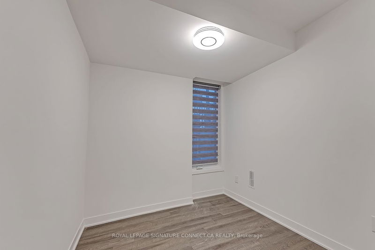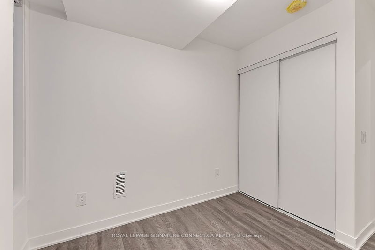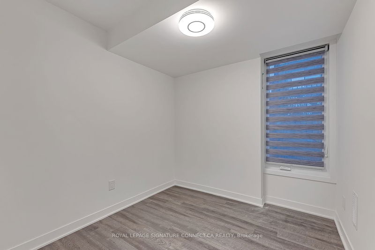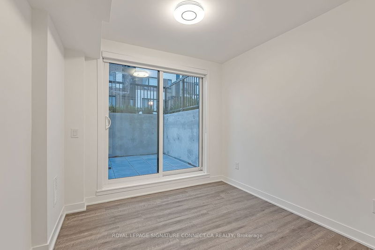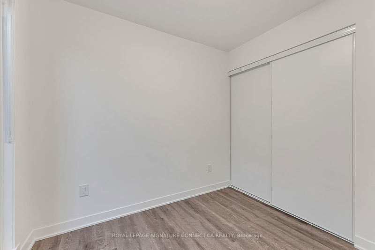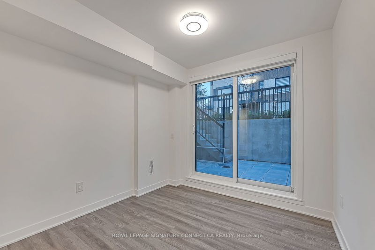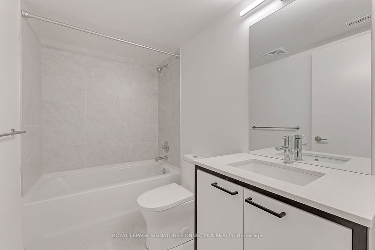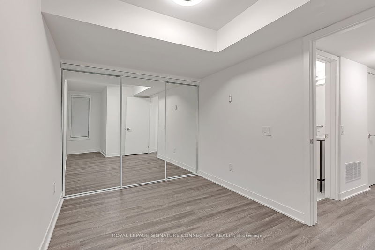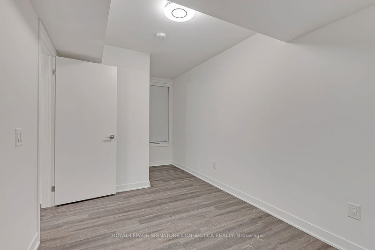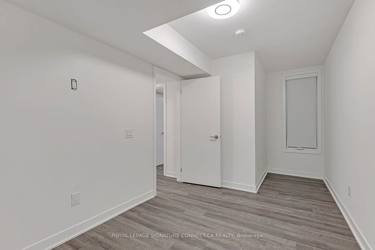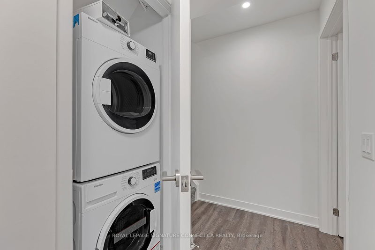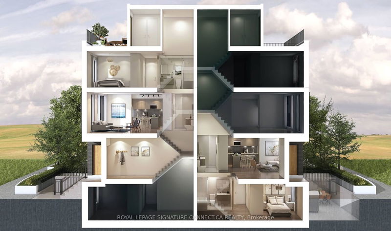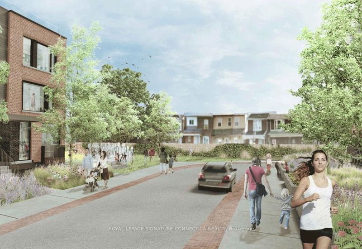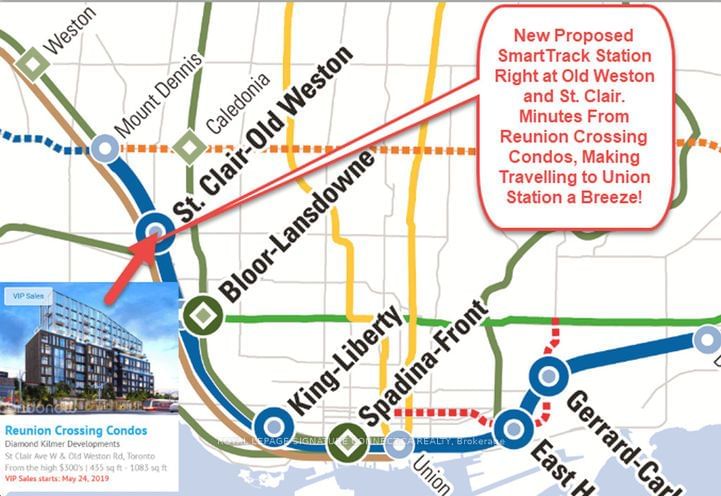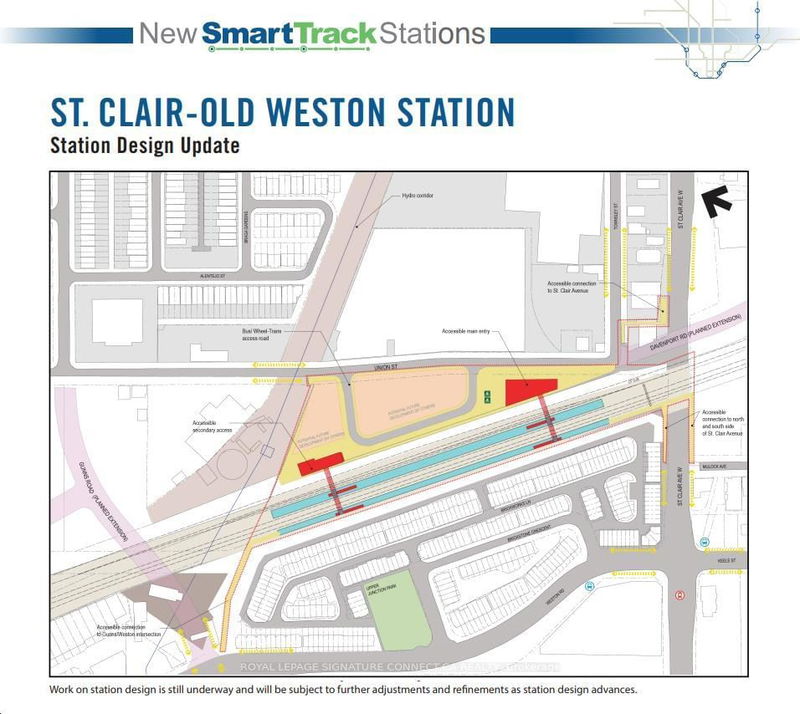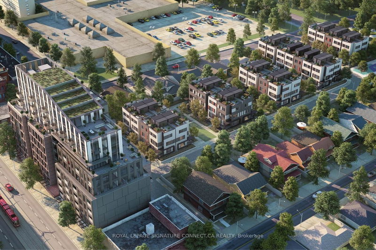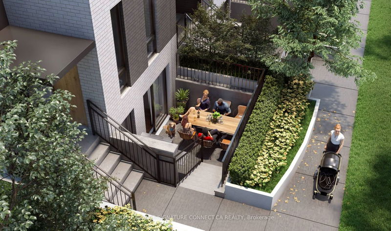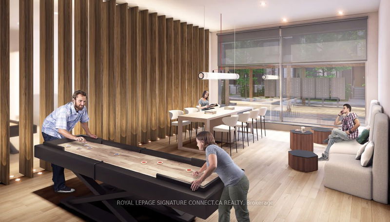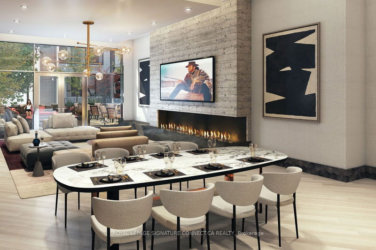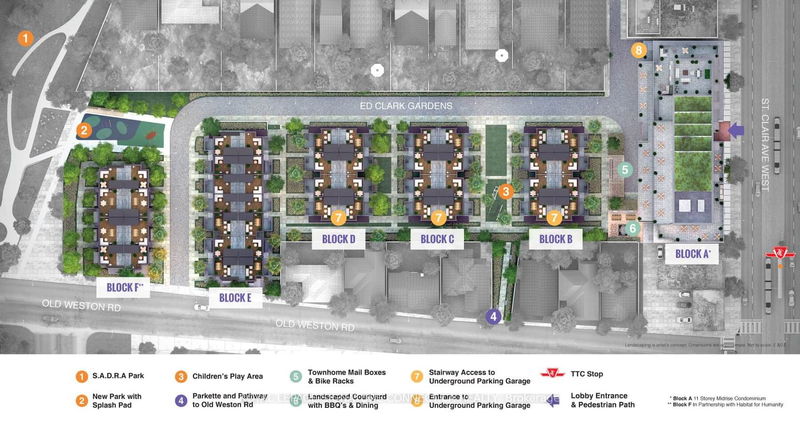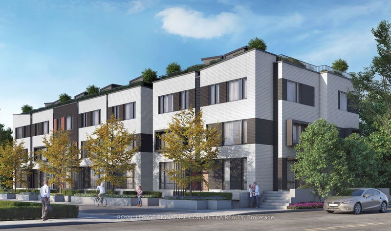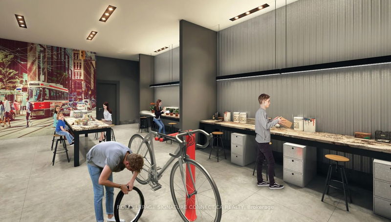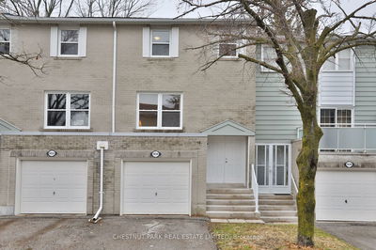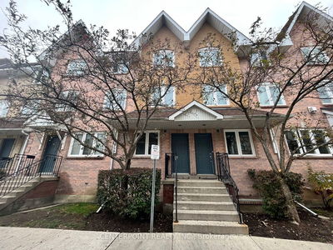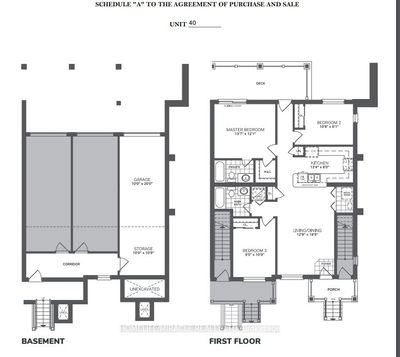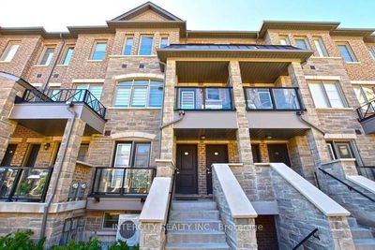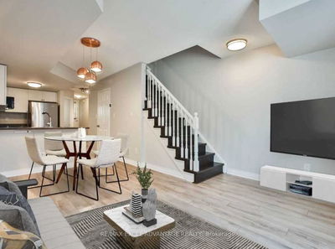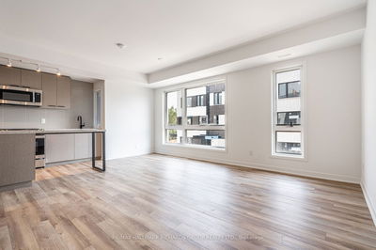Spacious 2 storey Urban Townhome for Lease at Reunion Crossing! Great value with 3 bedrooms, 2 bathrooms, NW Exposure, Parking & Storage Locker included. 982 sq. ft + 122 sq. ft terrace on the lower ground floor! Featuring smooth finish ceilings in the upper ground floor, 8' in the bedrooms/lower ground floor; open concept living spread out on two floors, fresh custom kitchen with top of the line, energy efficient appliances throughout, soft close cabinet doors/drawers and under cabinet lighting; sizeable bedrooms w/a large mirrored double closet in the main bedroom ; walkout to the terrace from the 2nd bedroom; closet & window in 3rd bedroom; bright new bathrooms - rainfall showerhead in the main. Individual HVAC Systems. With a walk score of 95, it's steps from everything the Stockyards, Junction and Corso Italia have to offer, TTC, Parks, Schools & more! Quick trip to downtown.
Property Features
- Date Listed: Monday, January 29, 2024
- City: Toronto
- Neighborhood: Weston-Pellam Park
- Major Intersection: St. Clair Ave W/Old Weston Rd
- Full Address: Th12-10 Ed Clark Gdns, Toronto, M6N 0C1, Ontario, Canada
- Living Room: Open Concept, W/O To Terrace, Large Window
- Kitchen: Centre Island, B/I Appliances, Stainless Steel Appl
- Listing Brokerage: Royal Lepage Signature Connect.Ca Realty - Disclaimer: The information contained in this listing has not been verified by Royal Lepage Signature Connect.Ca Realty and should be verified by the buyer.

