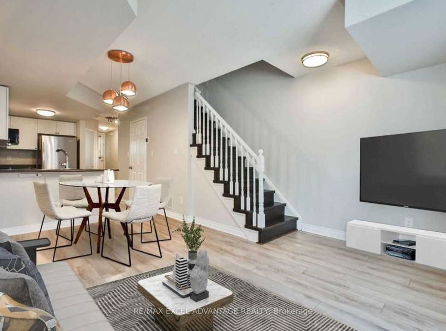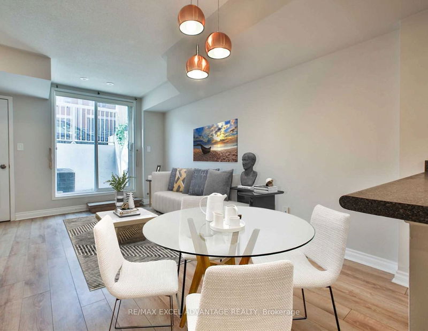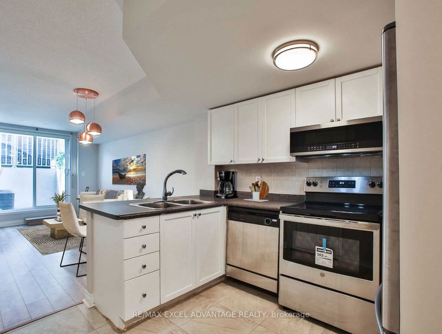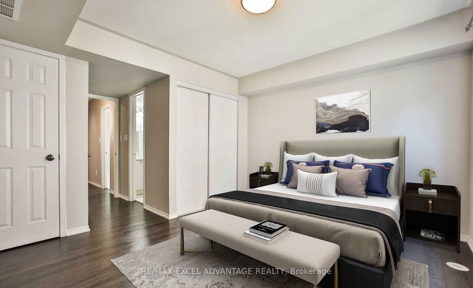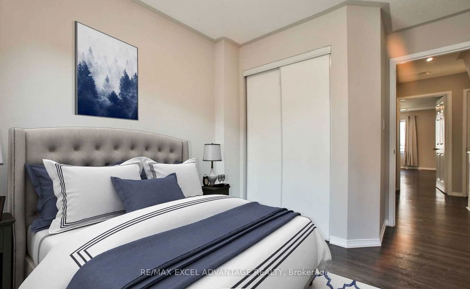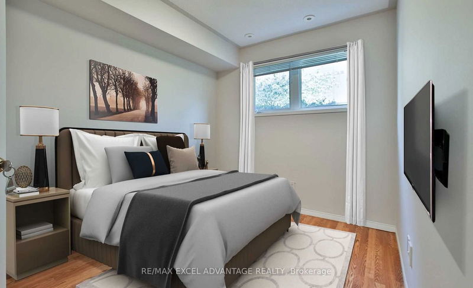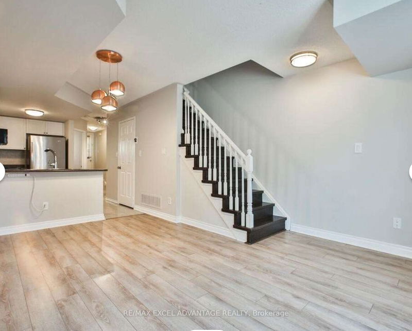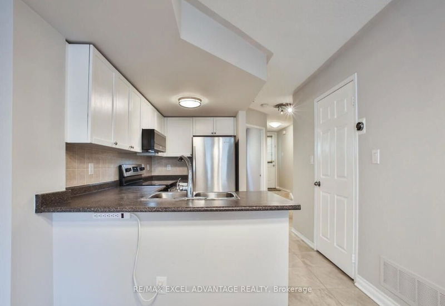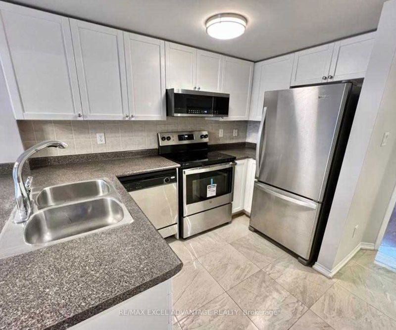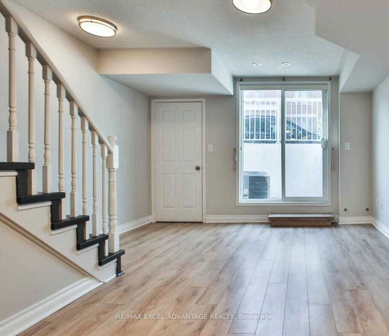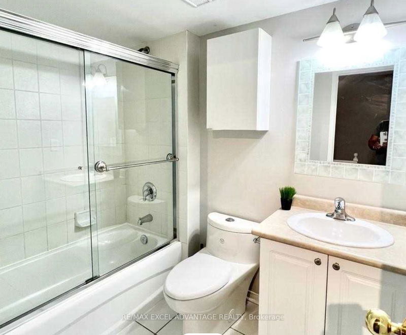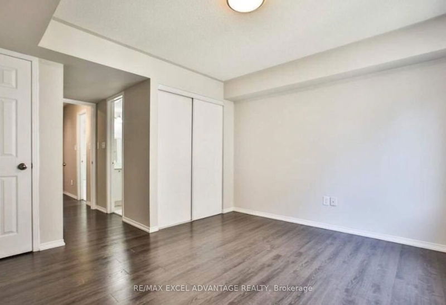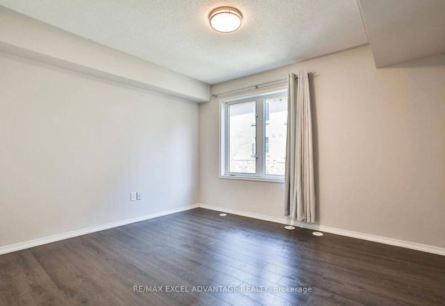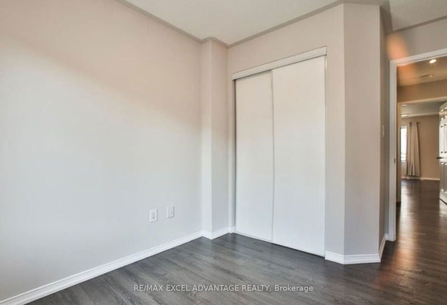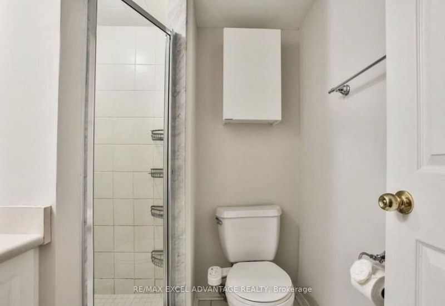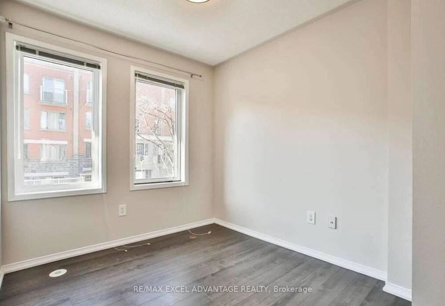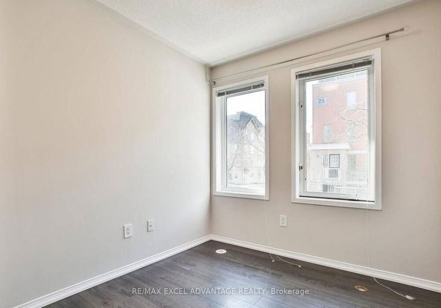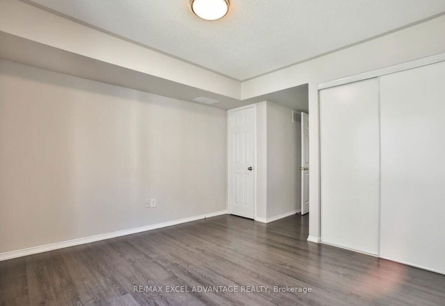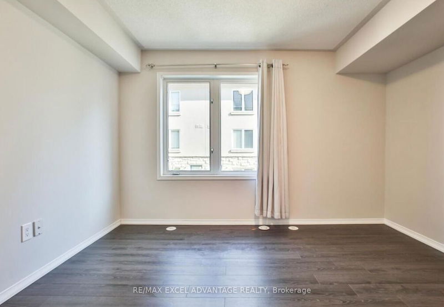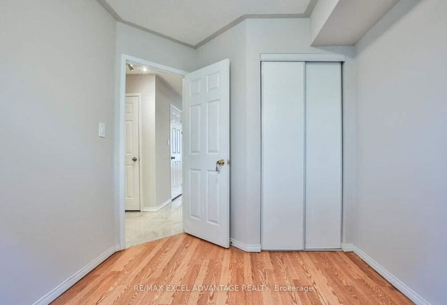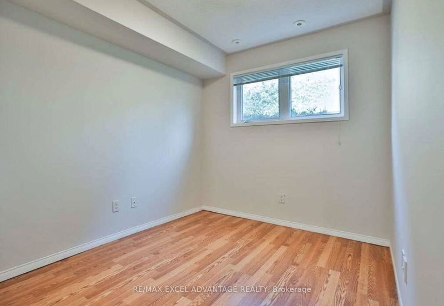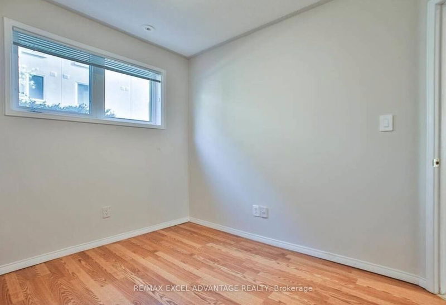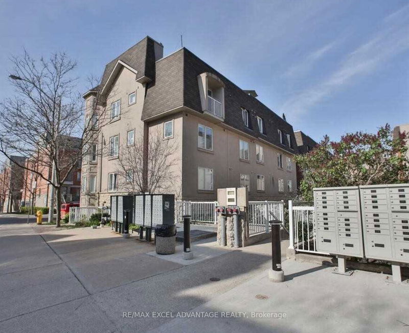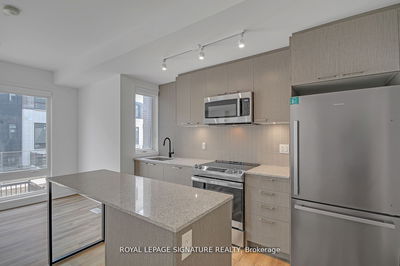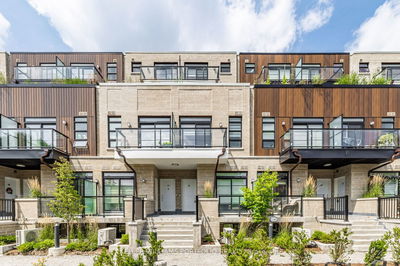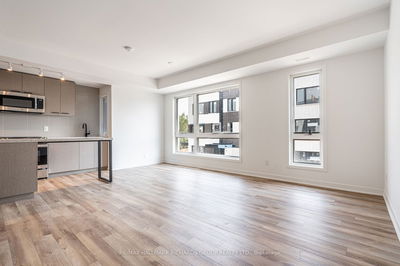Discover the true heart of Toronto living in this freshly renovated stacked townhouse, tucked away in the ever-trendy Dovercourt-Wallace Emerson-Junction! Offering 3 generously-sized bedrooms and 2 bathrooms, this home perfectly blends space, style, and convenience. The U-shaped countertop kitchen gives that desirable island feel, equipped with sleek stainless steel appliances perfect for the modern home chef. Recently painted and refreshed with a light renovation, this home is move-in ready. Just steps to the St. Clair streetcar and other transit, you'll enjoy seamless access to the city's best spots. Surround yourself with green spaces like Earlscourt Park and Davenport Village Park, or take a stroll to grab your morning coffee at the iconic Balzac's Powerhouse. You're minutes from everyday conveniences, including groceries, Galleria Shopping Centre, Planet Fitness, and other big-box stores. Hungry? Indulge in local favorites like Gus Tacos, Piri Piri Grill, and the infamous Famiglia Baldassarre the hidden gem that locals rave about (if you know, you know!). Nestled in a new and upcoming hip neighborhood near The Junction, this area is Toronto's next big thing. Experience the true flavor of Toronto by making this your new home base!
Property Features
- Date Listed: Thursday, September 26, 2024
- City: Toronto
- Neighborhood: Dovercourt-Wallace Emerson-Junction
- Major Intersection: Davenport Rd & Landsdowne Ave
- Full Address: #2-10 Turntable Crescent, Toronto, M6H 4K9, Ontario, Canada
- Living Room: Laminate, Combined W/Dining, W/O To Patio
- Kitchen: Ceramic Floor, B/I Dishwasher, Stainless Steel Appl
- Listing Brokerage: Re/Max Excel Advantage Realty - Disclaimer: The information contained in this listing has not been verified by Re/Max Excel Advantage Realty and should be verified by the buyer.

