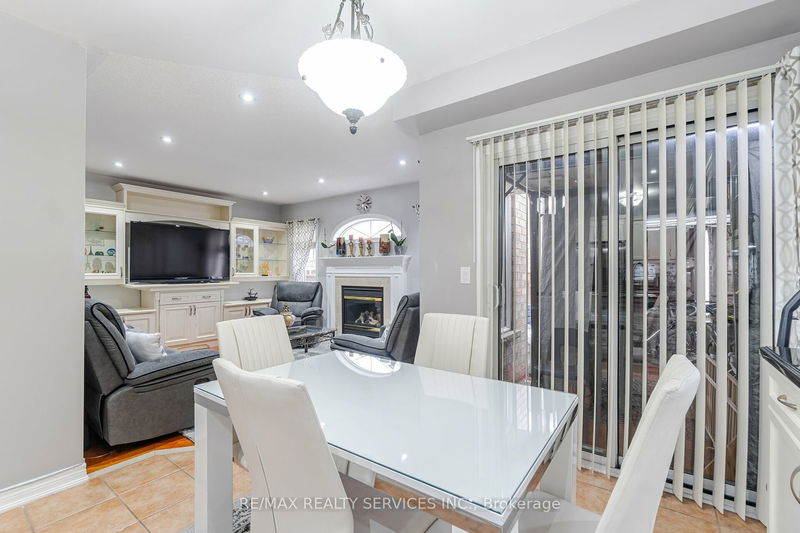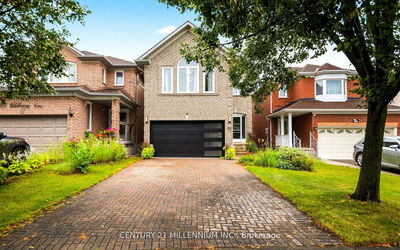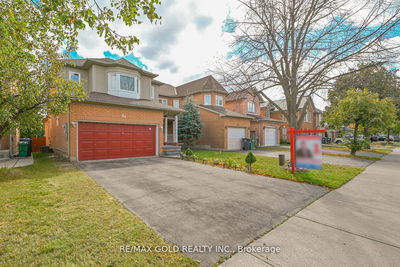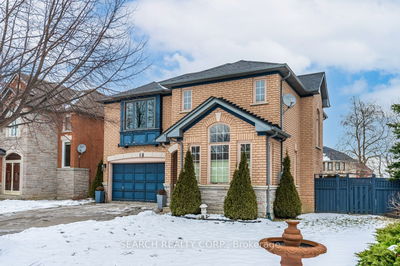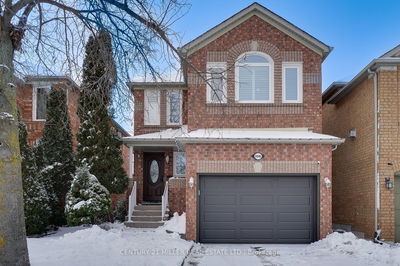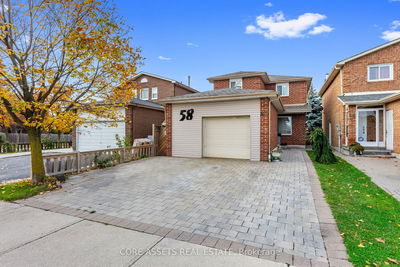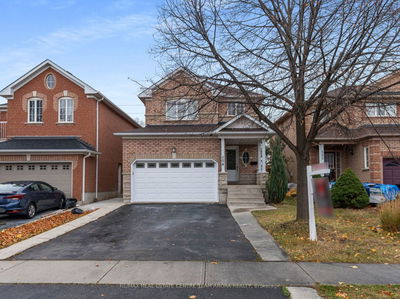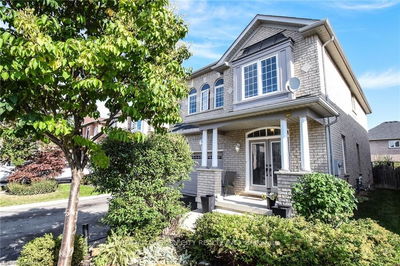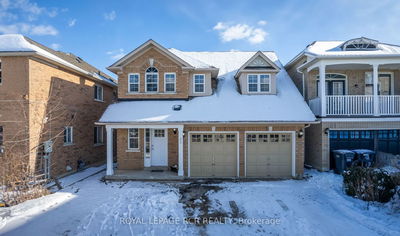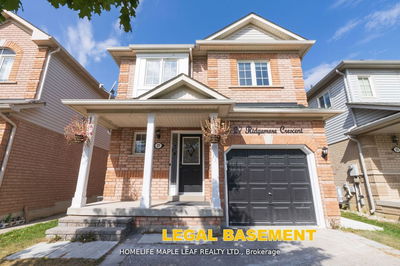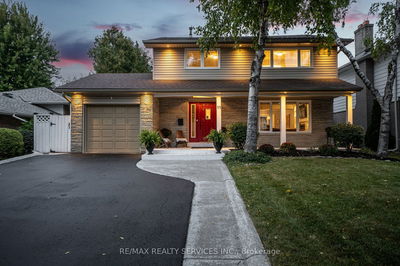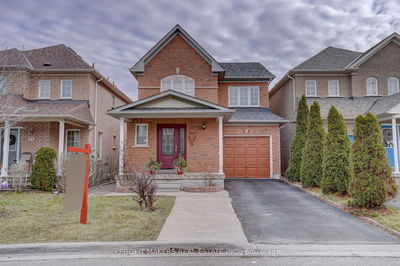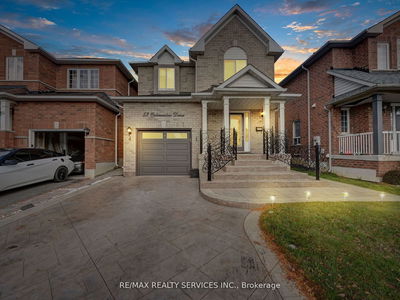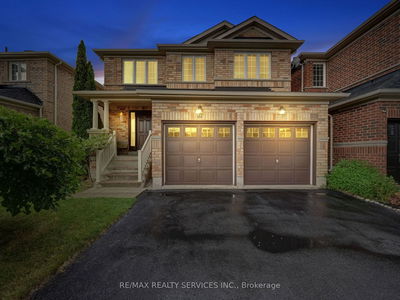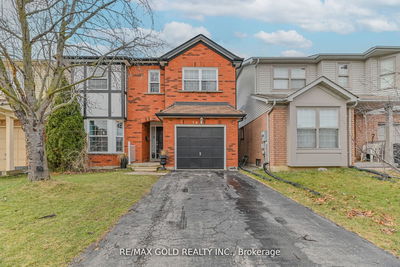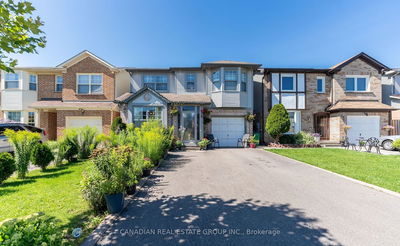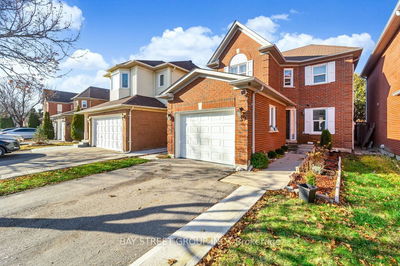Large 3-bedroom family home. Spacious Kitchen with Breakfast Room has lots of storage and custom cabinetry. The Great Room features custom built-ins and a cozy fireplace. Separate Dining Room for the formal family meals. Garage Entry Door is a must for a busy family. Large Primary Room with 4pc ensuite and walk-in closet. Upstairs laundry room is used as a room (still has laundry hook ups). Other rooms are good sized with large closets. Basement- a potiental income since it already has a room, 3pc washroom, seperate enterance, & laundry and family space.
Property Features
- Date Listed: Tuesday, January 30, 2024
- Virtual Tour: View Virtual Tour for 25 Dewside Drive
- City: Brampton
- Neighborhood: Sandringham-Wellington
- Major Intersection: Sandalwood And Fernforest
- Full Address: 25 Dewside Drive, Brampton, L6R 3B8, Ontario, Canada
- Kitchen: Eat-In Kitchen
- Listing Brokerage: Re/Max Realty Services Inc. - Disclaimer: The information contained in this listing has not been verified by Re/Max Realty Services Inc. and should be verified by the buyer.












