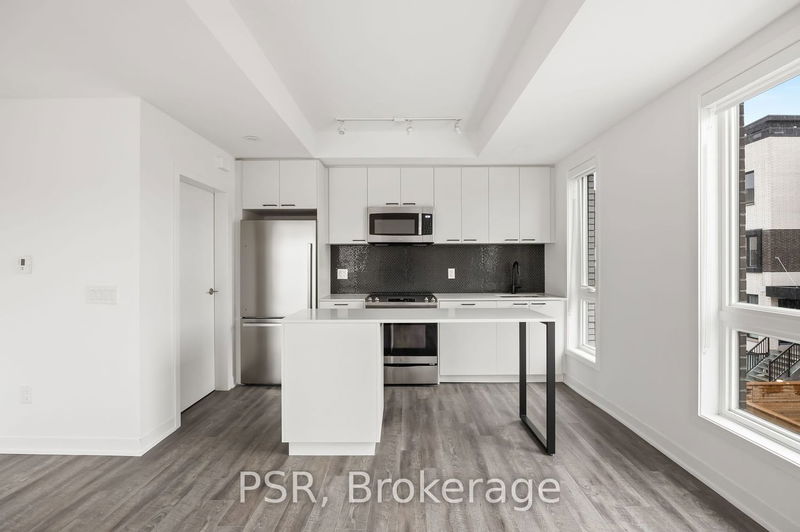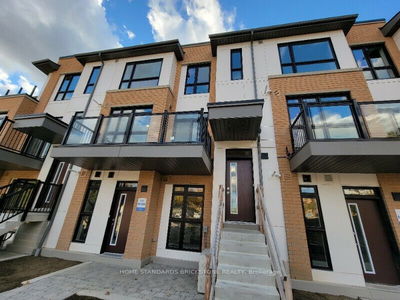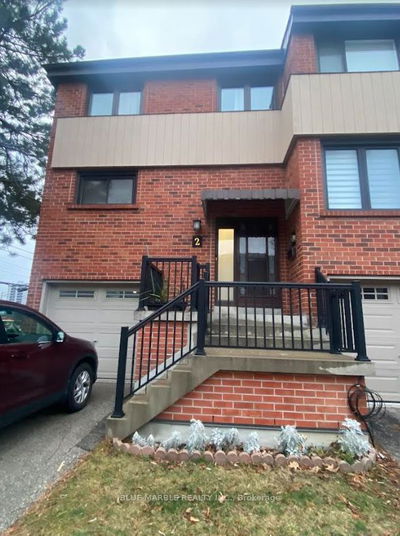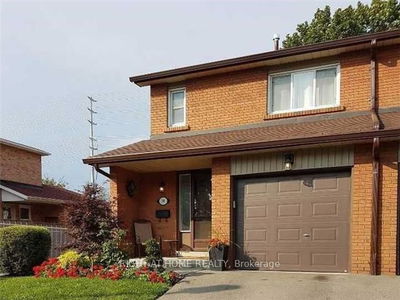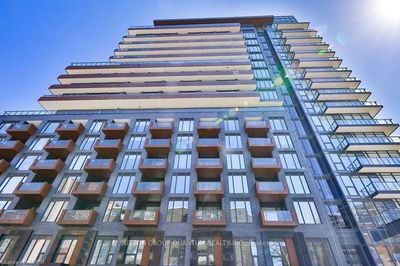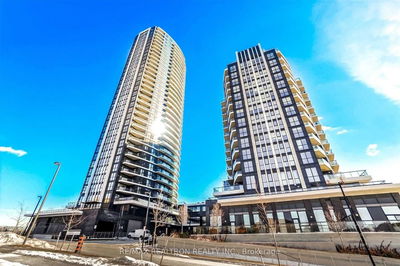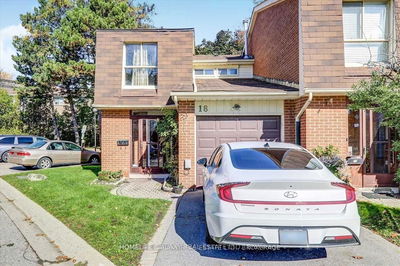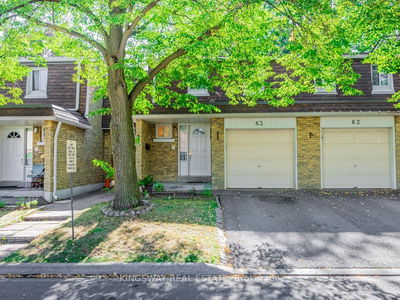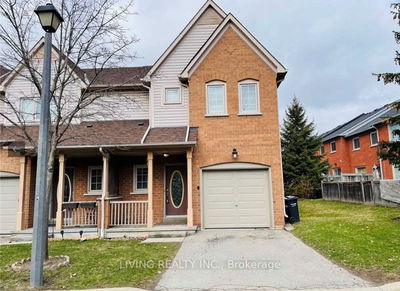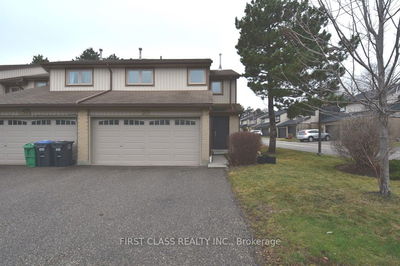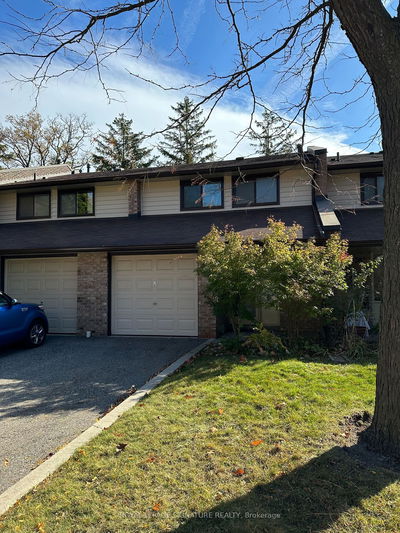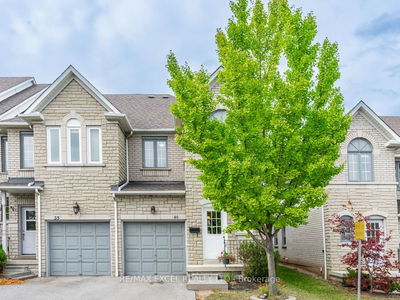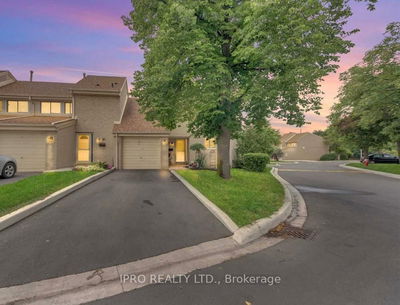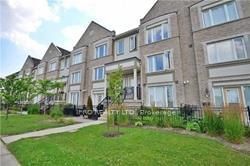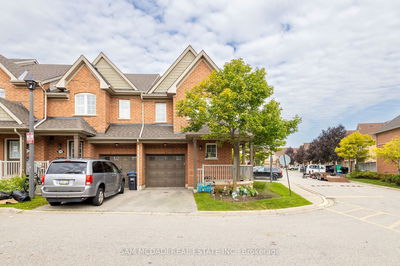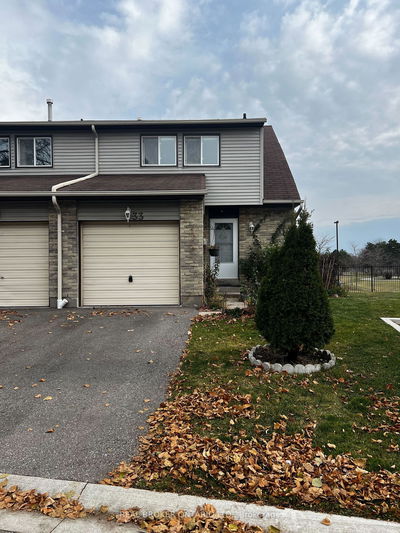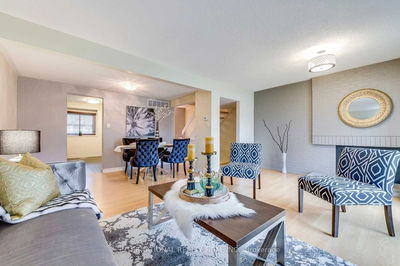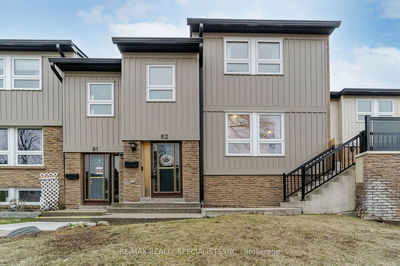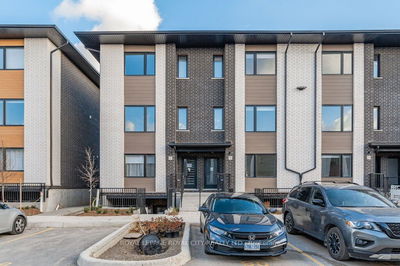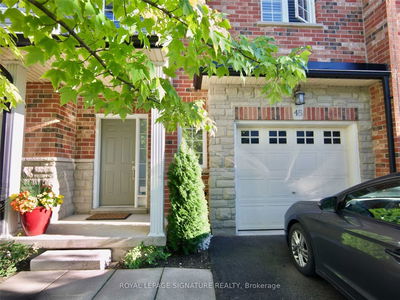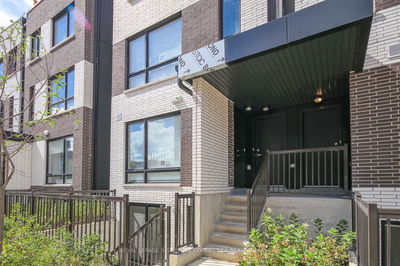Discover Urban Sophistication In The Heart Of The St. Clair West Community In This Impeccably Designed 3-Bedroom 2-Bathroom Townhome, A Masterpiece By Diamond Kilmer, Nestled In The Vibrant Heart Of The Stockyards Neighborhood. This Expansive Corner Unit, Spanning Over 1,300SF, Welcomes An Abundance Of Natural Light & Offers Picturesque West Facing Views. Inside, Discover A Modern & Thoughtful Design, Featuring An Open-Concept Living Space W Generously Sized Windows (Window Coverings Included). The Contemporary Kitchen Boasts Stainless Steel Appliances & A Central Island W A Breakfast Bar. The Second Level Unveils 3 Bedrooms W Ample Closet Space. For Those Craving Outdoor Serenity, A Private Rooftop Terrace Completes W Water & Gas BBQ Hookups. Enjoy Best In Class Amenities Such As A Party Room, Gym W TRX, Rooftop Terrace, BBQ Lounge & A Pet Spa, Creating A Well-Rounded Living Experience. Steps To Public Transportation, Grocery Stores, Restaurants & The Shopping Delights Of Stockyards!
Property Features
- Date Listed: Wednesday, January 31, 2024
- Virtual Tour: View Virtual Tour for Th13-40 Ed Clark Gardens Boulevard W
- City: Toronto
- Neighborhood: Weston-Pellam Park
- Full Address: Th13-40 Ed Clark Gardens Boulevard W, Toronto, M6N 0B5, Ontario, Canada
- Living Room: Combined W/Dining, Open Concept, 3 Pc Bath
- Kitchen: Combined W/Living, Stainless Steel Appl
- Listing Brokerage: Psr - Disclaimer: The information contained in this listing has not been verified by Psr and should be verified by the buyer.




