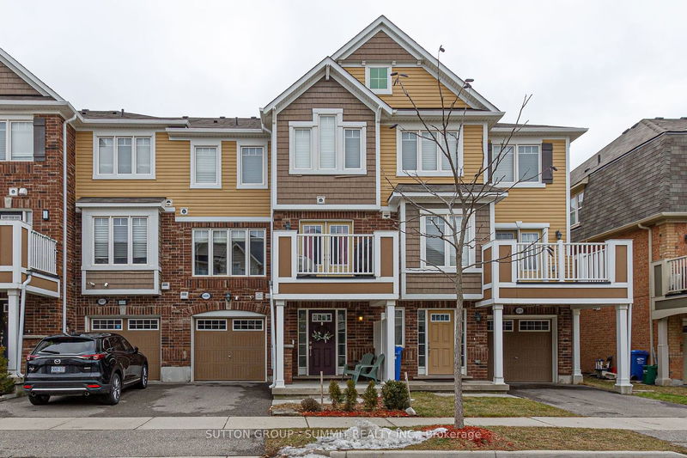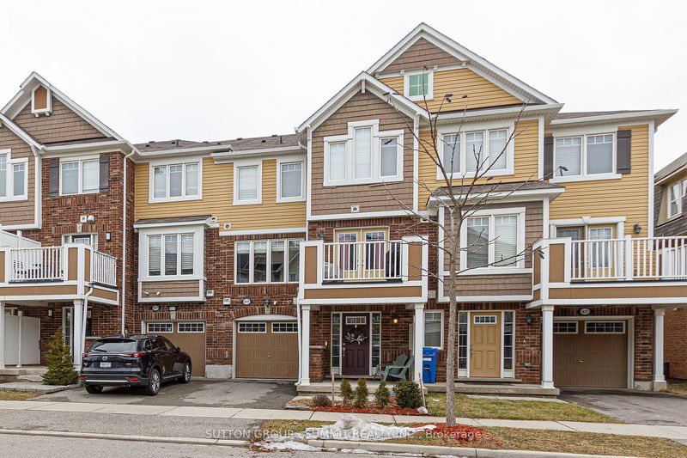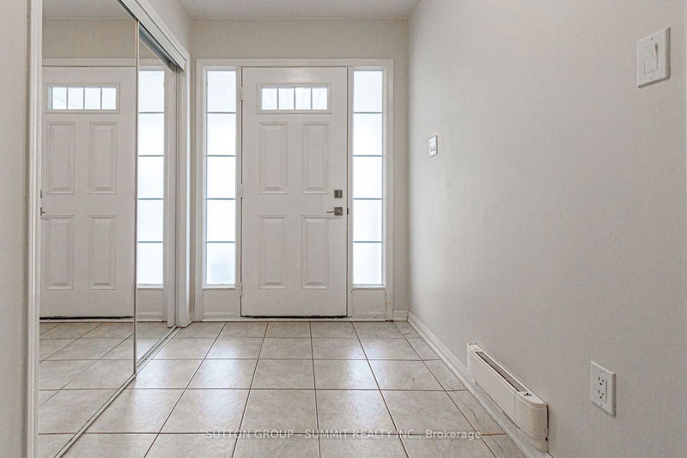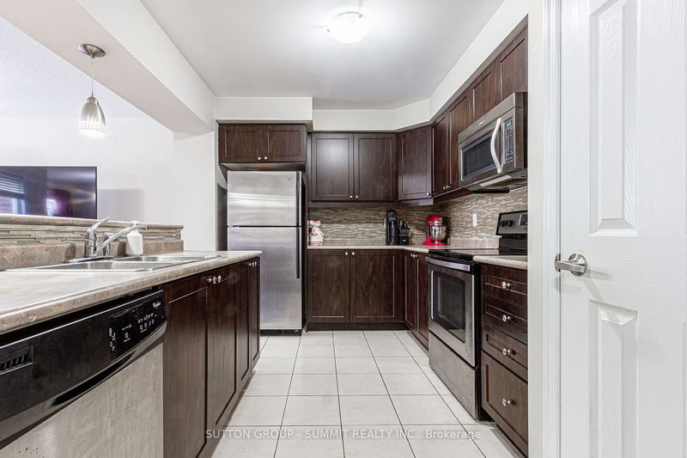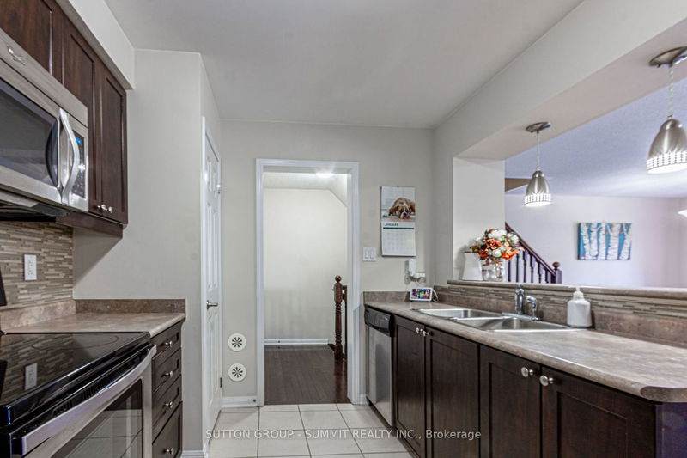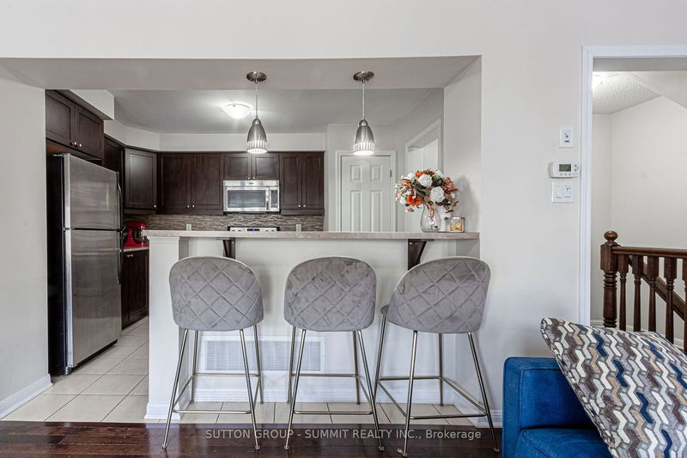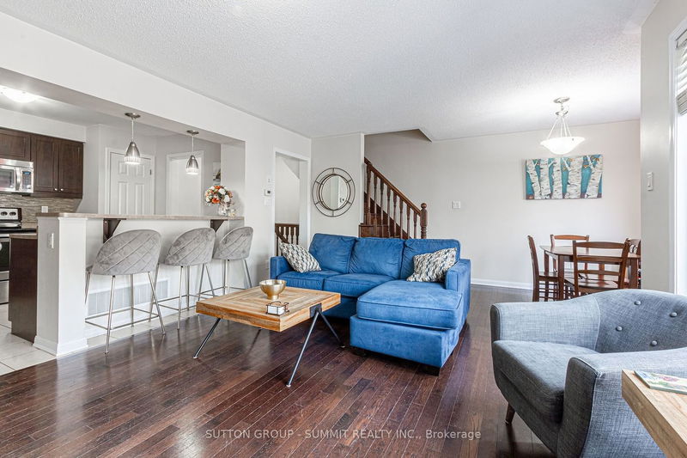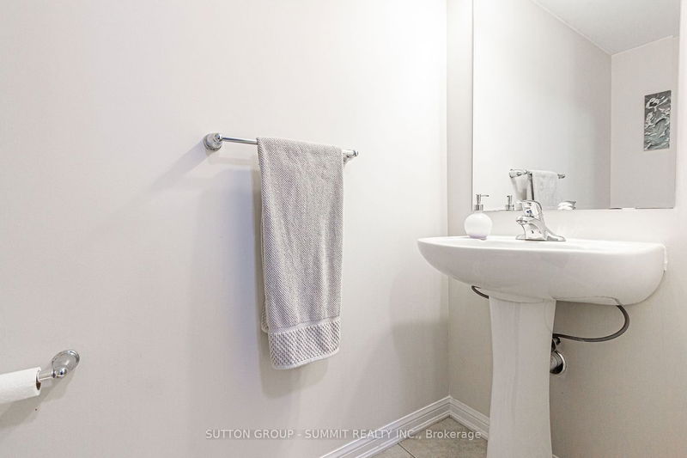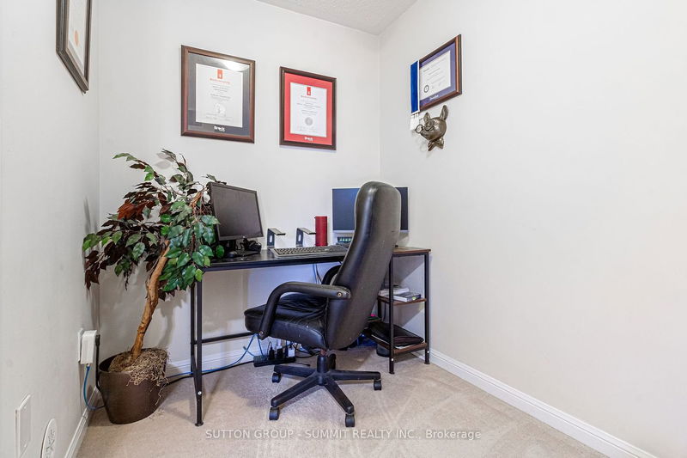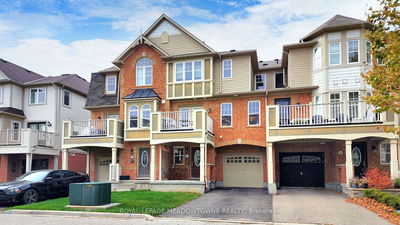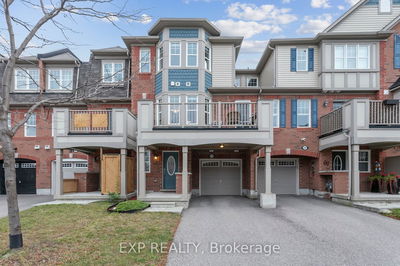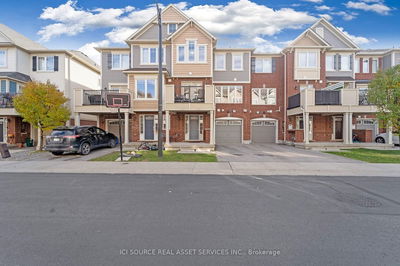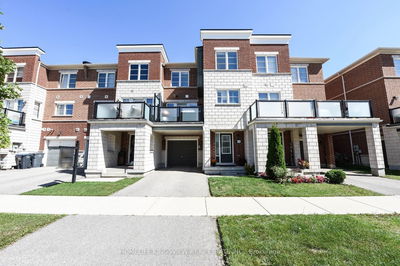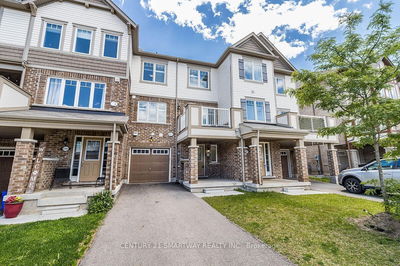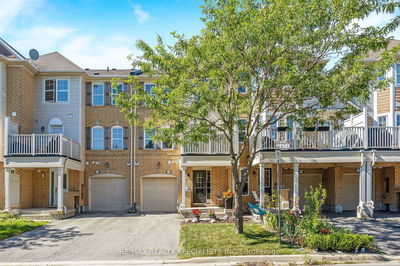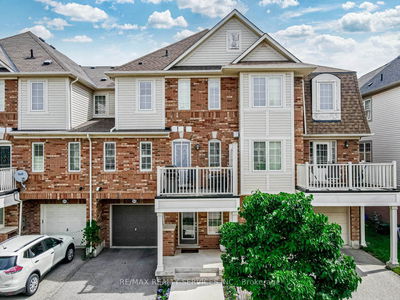Bright, modern, spacious Mattamy 2 BR 3 bath townhome in the desirable Willmott area of Milton. Open concept Living/Dining area w hardwood floors. W/O to large balcony. Kitchen features 4 SS appliances, pantry, breakfast bar. Primary Bedroom has its own 4 pc ensuite. 2nd bedroom and 2nd 4pc bathroom plus den on 3rd level. 1195 sq ft as per builder floor plan. California Shutters. Attractive porch entry. Access house from garage. Great location, close to parks, shops, schools, Milton Cycling Centre, Milton hospital, highways, and more. Perfect for first time buyers, young professionals or investors. Book your showing!
Property Features
- Date Listed: Wednesday, January 31, 2024
- Virtual Tour: View Virtual Tour for 609 Attenborough Terrace
- City: Milton
- Neighborhood: Willmott
- Full Address: 609 Attenborough Terrace, Milton, L9T 8R2, Ontario, Canada
- Living Room: Hardwood Floor, Large Window, Open Concept
- Kitchen: Ceramic Floor, B/I Microwave, Double Sink
- Listing Brokerage: Sutton Group - Summit Realty Inc. - Disclaimer: The information contained in this listing has not been verified by Sutton Group - Summit Realty Inc. and should be verified by the buyer.

