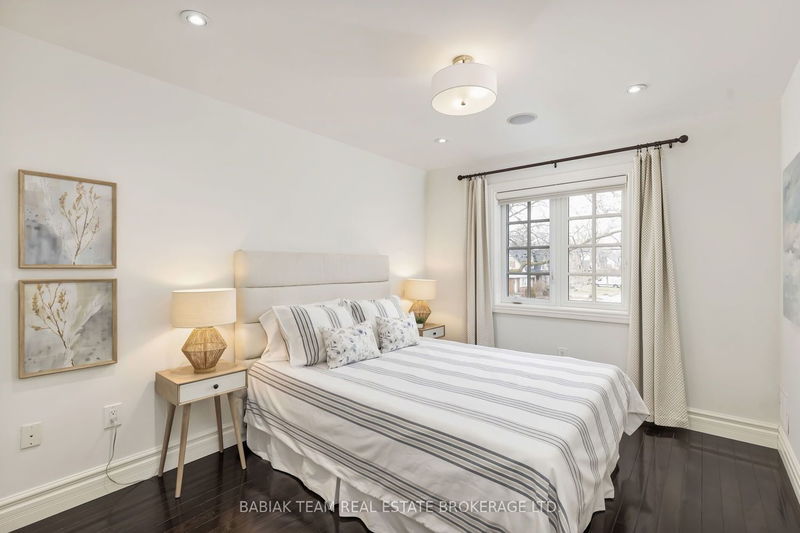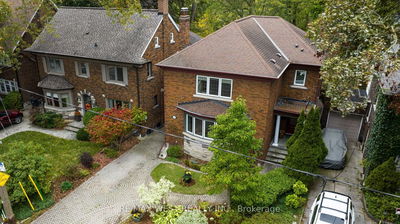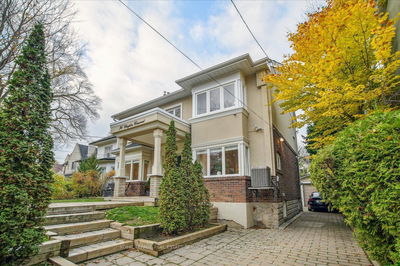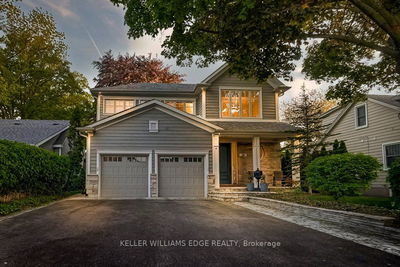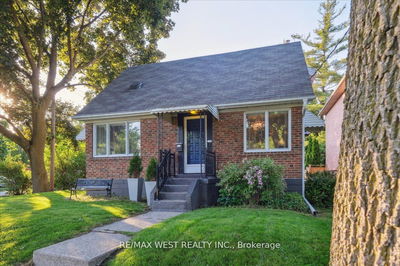Beautifully designed family home with approximately 3,500 square feet of total living space, superbly located on a quiet street in sought after Sunnylea! This custom built centre hall home with private driveway offers 3 +1 bedrooms, 3.5 baths, living room w/gas fireplace, formal dining room, fabulous chef's kitchen open to family room, main floor den, and generous primary bedroom retreat w/ensuite bath, walk-in closet & balcony. Additional features include hardwood floors, plentiful closets, main floor powder rm, 2nd floor laundry, custom Hunter Douglas blinds, and an abundance of windows & light throughout. Sensational lower level boasts an expansive rec room, large 4th bedroom, full bath, 7' 7" ceilings & separate entrance. The south-facing professionally landscaped backyard is an entertainer's paradise w/walkout to deck from kitchen, stone patio, pergola, perennials & gas fire table. An outstanding move-in ready family home near Kingsway shops & dining, subway, schools & parks!
Property Features
- Date Listed: Thursday, February 01, 2024
- Virtual Tour: View Virtual Tour for 27 Van Dusen Boulevard
- City: Toronto
- Neighborhood: Stonegate-Queensway
- Major Intersection: Royal York Rd/ Bloor St W
- Full Address: 27 Van Dusen Boulevard, Toronto, M8Z 3E4, Ontario, Canada
- Living Room: Gas Fireplace, Large Window, Hardwood Floor
- Kitchen: Centre Island, Stainless Steel Appl, Granite Counter
- Family Room: W/O To Deck, Pot Lights, Hardwood Floor
- Listing Brokerage: Babiak Team Real Estate Brokerage Ltd. - Disclaimer: The information contained in this listing has not been verified by Babiak Team Real Estate Brokerage Ltd. and should be verified by the buyer.
























