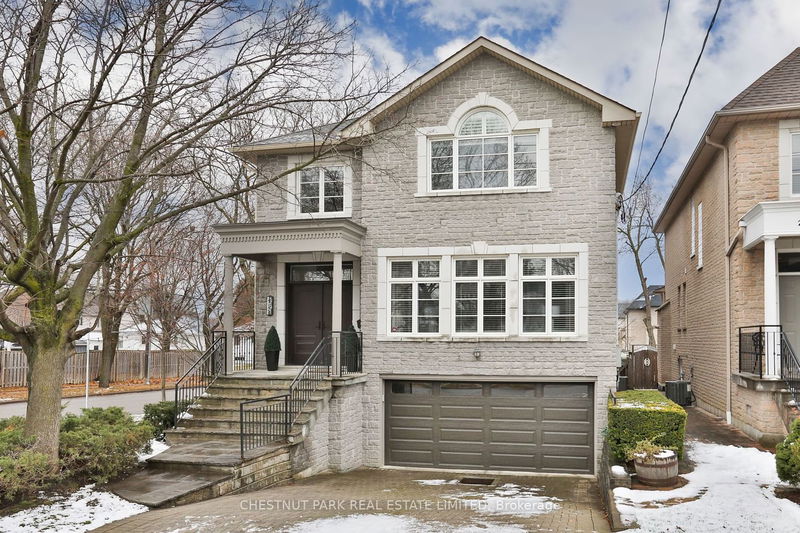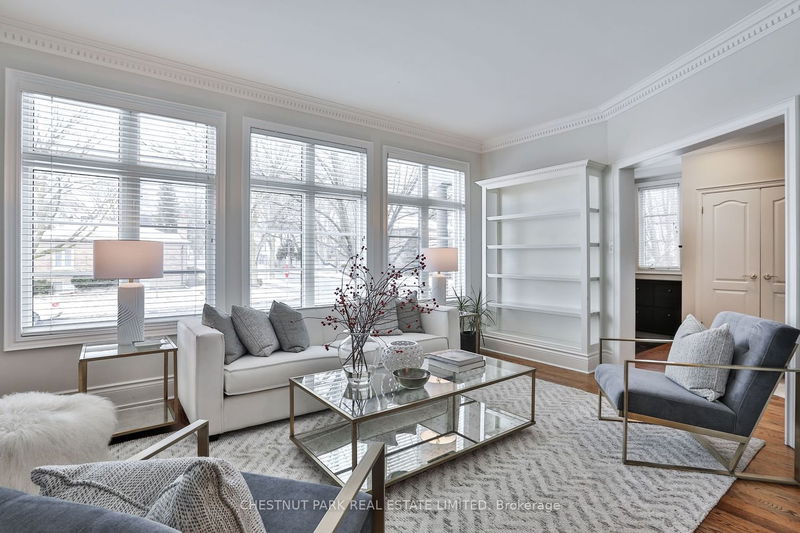This is your opportunity to acquire a "lifetime" family home! Superbly situated on a coveted family block, just minutes to Earl Bales Park & Community Centre and 2 TTC lines! 161 Johnston is an incredibly spacious & elegant 3+1 bdrm, 4 bthrm home situated on a 37' x 129' south-facing corner lot. Over 4100 sf of living space on 3 finished levels. Grand & impressive main floor with a gracious entrance foyer & sweeping staircase. Oak hardwood flooring thru-out. Formal living & dining rms perfect for entertaining. The gourmet chef's kitchen features a centre island w/breakfast bar, separate breakfast area & walk-out to rear deck & backyard. Sun-filled family rm w/gas fireplace, B/I bookcase & south-facing bay window. Main floor powder rm. Bright 2nd floor landing w/skylight & linen closet. Unbelievably spacious primary bedroom suite with cathedral ceiling, 2 walk-in closets & gorgeously renovated 5pc ensuite. Generous 2nd & 3rd bedrooms w/closets. 5pc family bath. 2nd floor laundry rm.
Property Features
- Date Listed: Monday, December 11, 2023
- City: Toronto
- Neighborhood: Lansing-Westgate
- Major Intersection: Yonge & Sheppard
- Living Room: Large Window, B/I Bookcase, Hardwood Floor
- Kitchen: Centre Island, Breakfast Area, W/O To Deck
- Family Room: Gas Fireplace, Bay Window, B/I Bookcase
- Listing Brokerage: Chestnut Park Real Estate Limited - Disclaimer: The information contained in this listing has not been verified by Chestnut Park Real Estate Limited and should be verified by the buyer.




















































