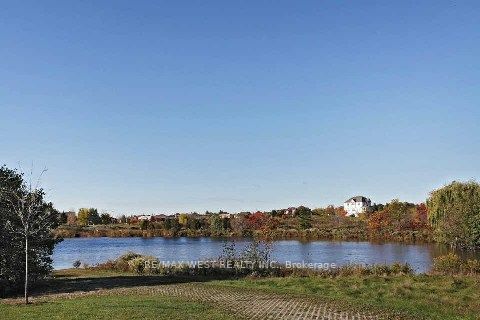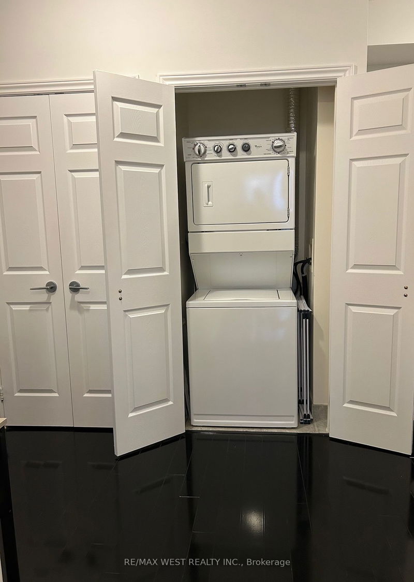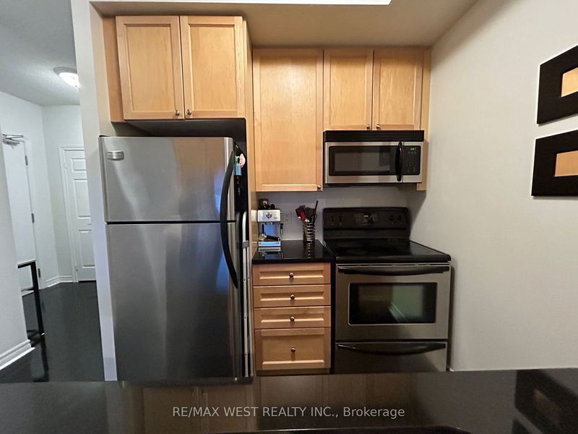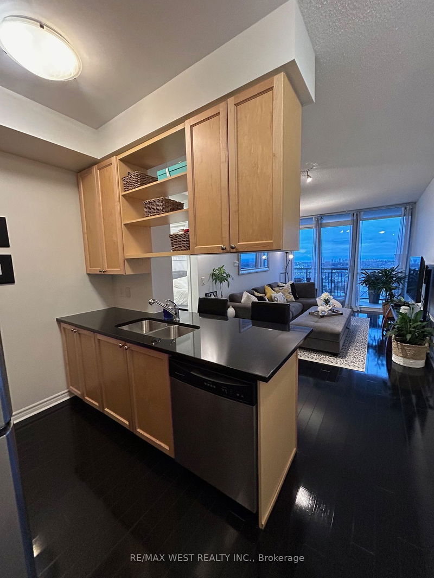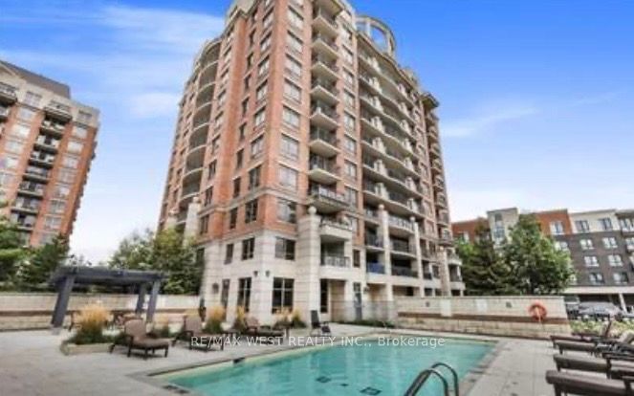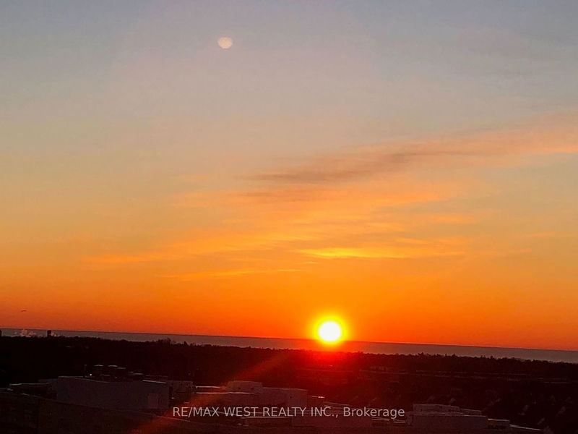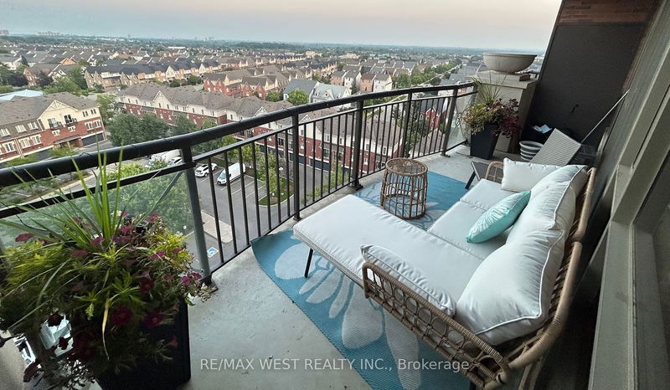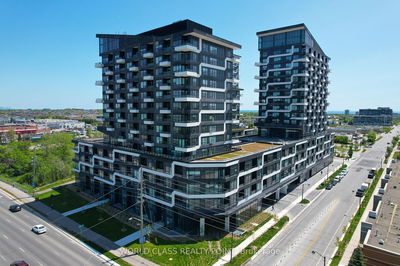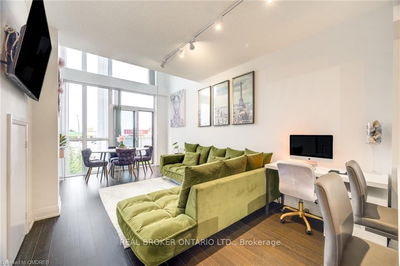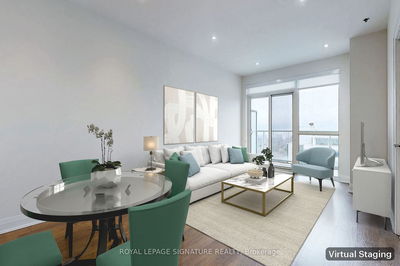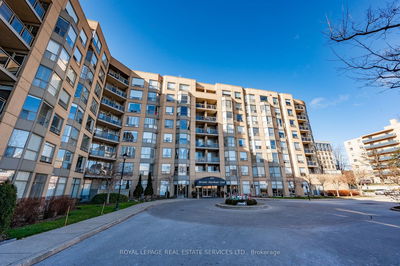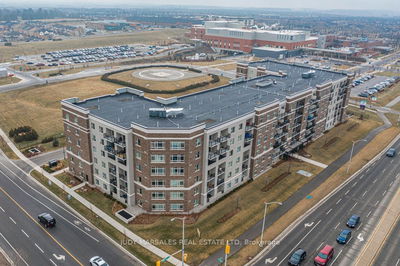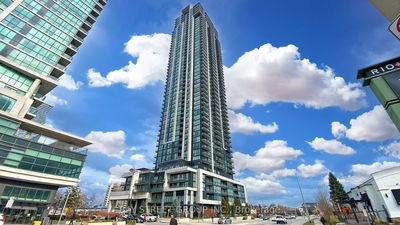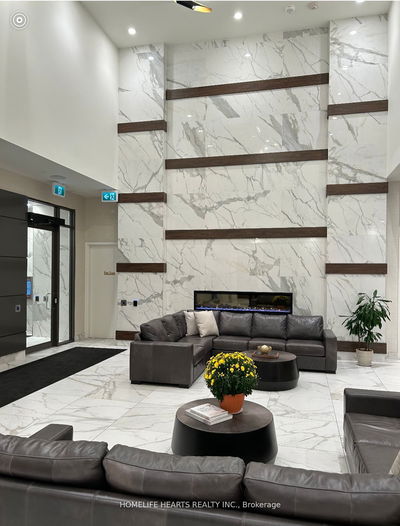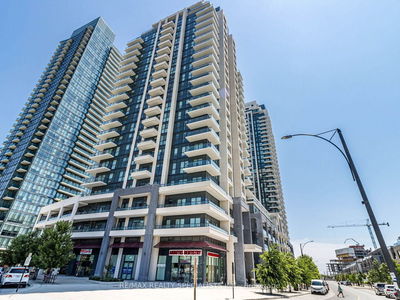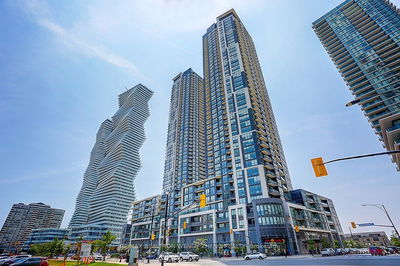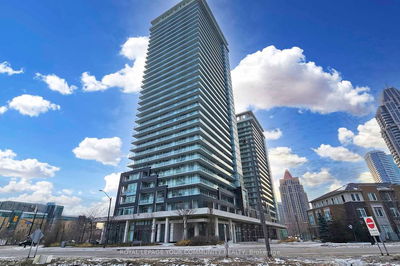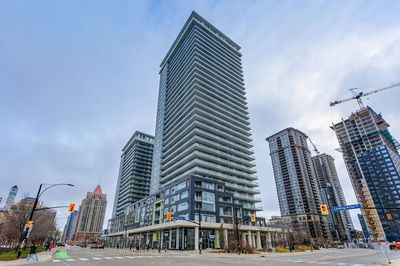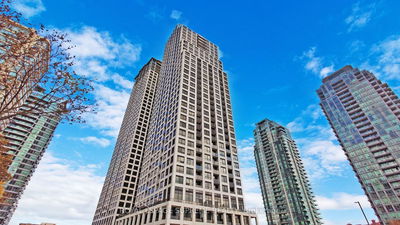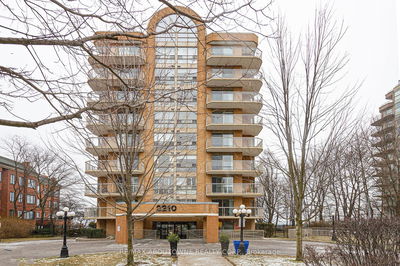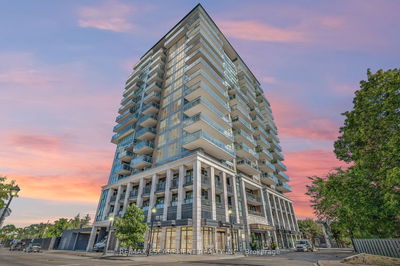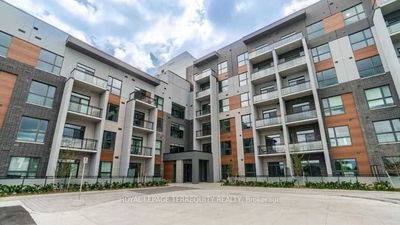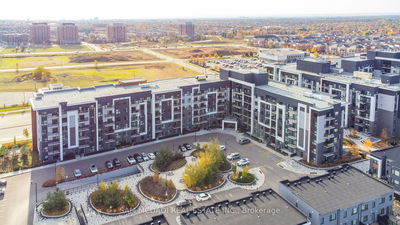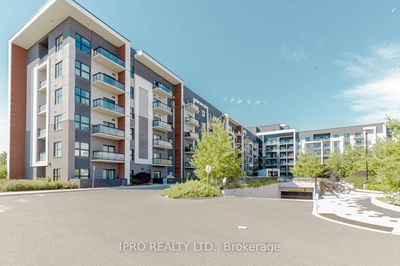Very beautiful spacious bright open concept 1 bedrm + Den 9ft ceiling hardwood flooring in upscale Condo in oak park. Enjoy beautiful views of lake, sunrise/sunset /fireworks from huge balcony. Granite countertops and breakfast bar stainless steel appliances w/ plenty of cabinet space. Large living room w/balcony . In suite laundry large bedroom walk-in closet/ built ins. Separate den large enough for office/second bedroom. 2 parking. 1 locker. Steps to superstore Walmart restaurants trails parks playground schools. Easy access to 403, 407, QEW. Secured entry to building. Amenities gym, pool, hot tub, sauna, and more . This is a beautiful unit!
Property Features
- Date Listed: Wednesday, January 31, 2024
- City: Oakville
- Neighborhood: River Oaks
- Major Intersection: Oak Park/Central Park
- Full Address: 1001-2391 Central Parks Drive S, Oakville, L6H 0E4, Ontario, Canada
- Living Room: Open Concept, Combined W/Dining, W/O To Balcony
- Kitchen: Granite Counter, Stainless Steel Sink, Stainless Steel Appl
- Listing Brokerage: Re/Max West Realty Inc. - Disclaimer: The information contained in this listing has not been verified by Re/Max West Realty Inc. and should be verified by the buyer.




