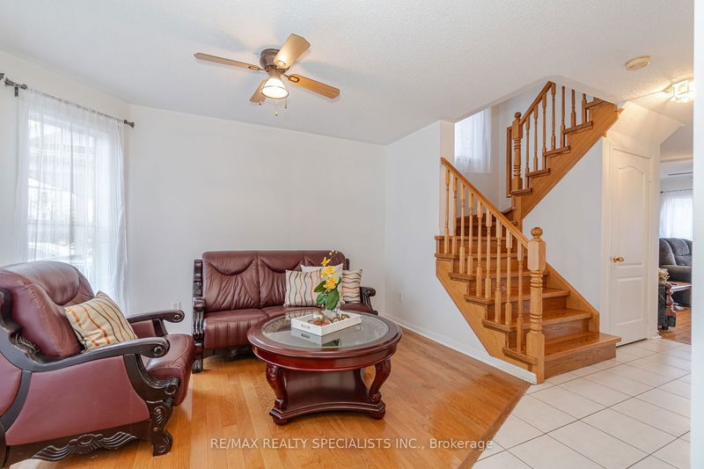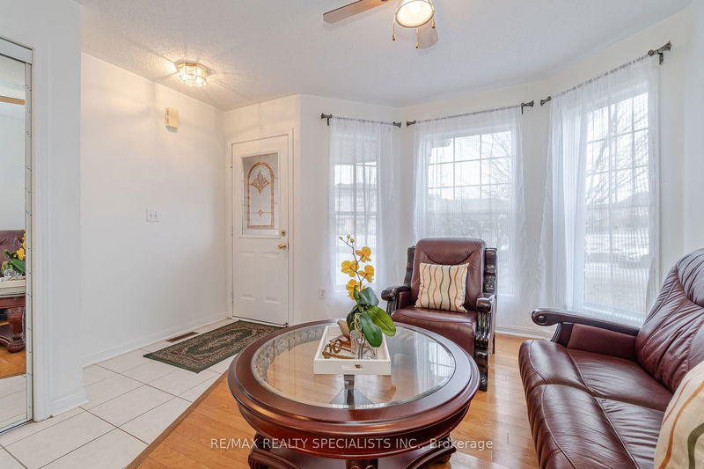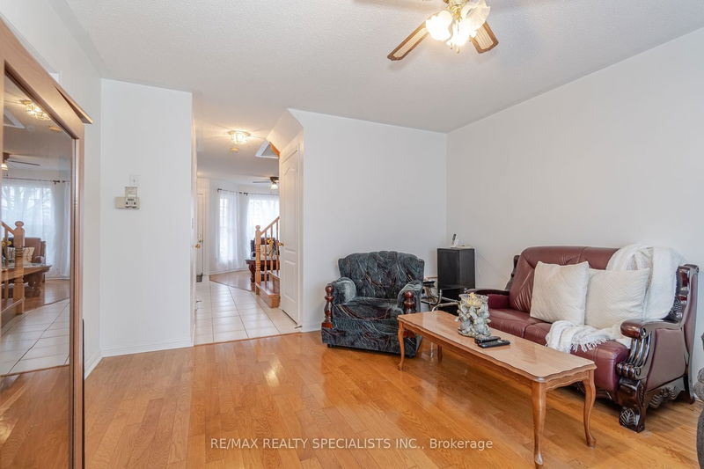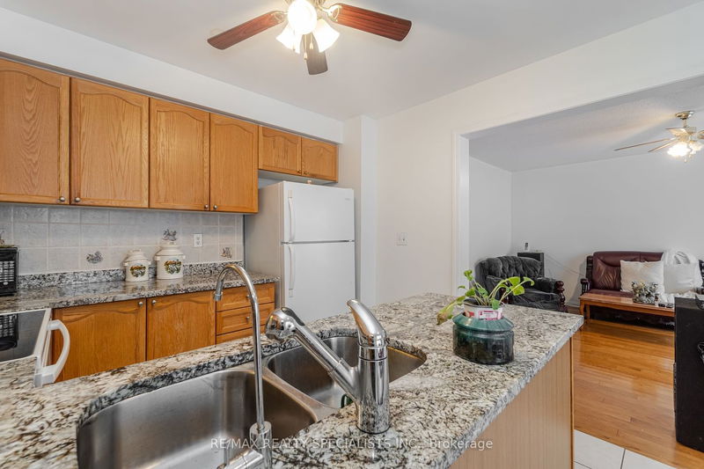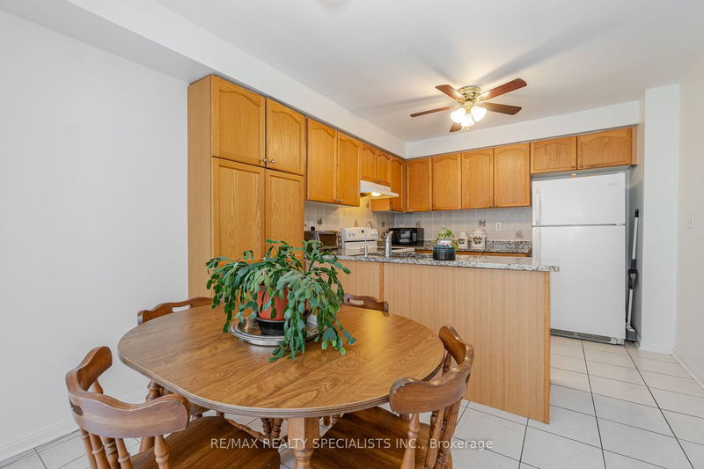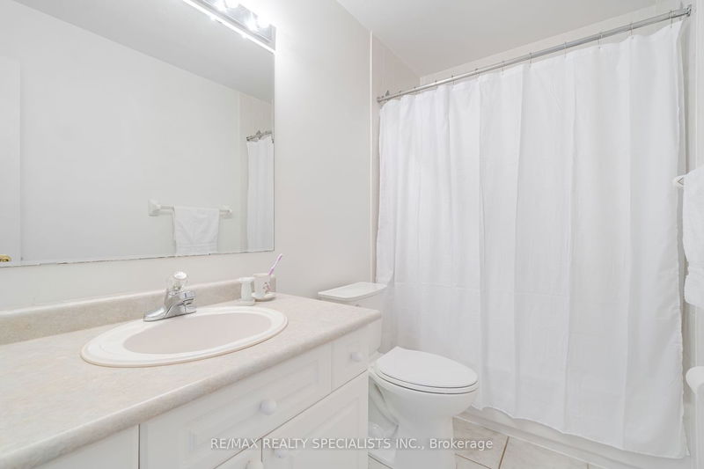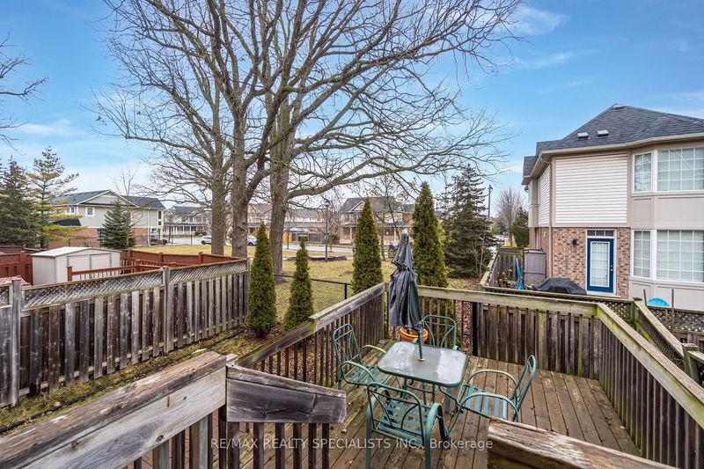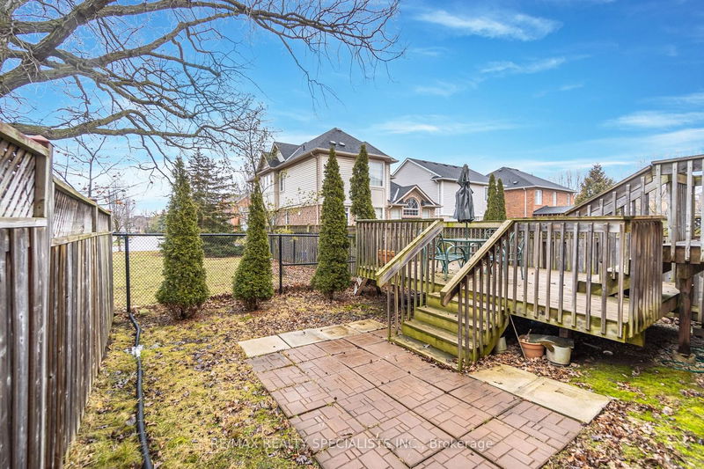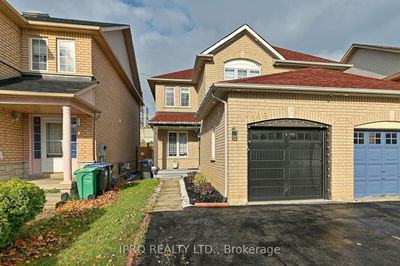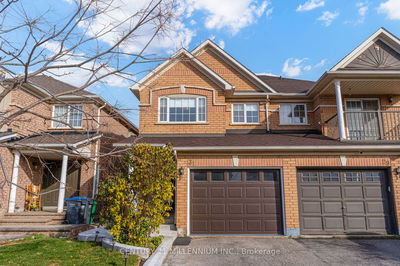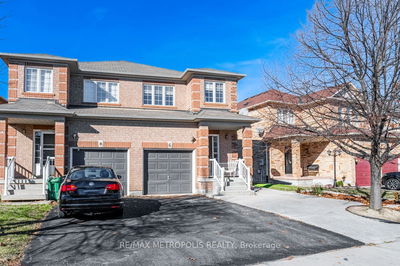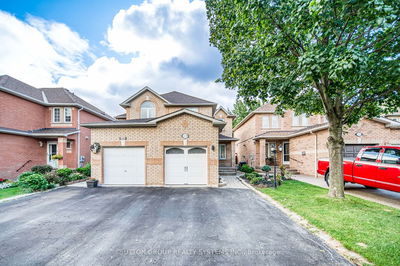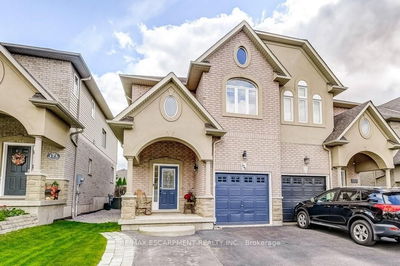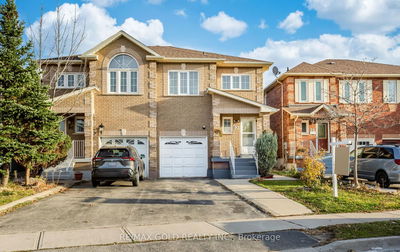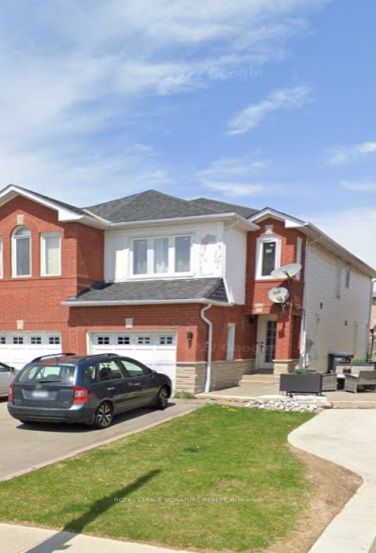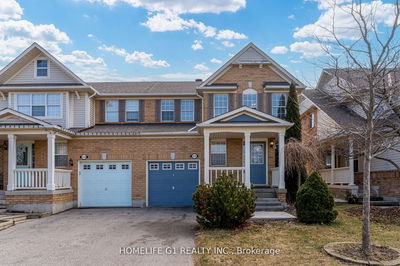Attractive Semi In Family Friendly Hawthorne Village. The Mattamy Built Home Offers Bright Open Concept Layout. Hardwood On The Main Level. Hardwood Staircase. Family Room Overlooking Backyard, Large Kitchen With Breakfast Area And A Walkout A To Large, Private, Fenced Backyard, Backing onto the Wallbrook Park And A Block away from Barkley Park. 2nd Level Offers Master Bed With Large W/I Closet & 4Pc Ensuite, 2 Additional Bedrooms & 4Pc Bath. Easy Access To Shopping, Schools, Transit, Dining, Hwys 401 And 407
Property Features
- Date Listed: Friday, February 02, 2024
- Virtual Tour: View Virtual Tour for 1033 Wallbrook Crescent S
- City: Milton
- Neighborhood: Beaty
- Major Intersection: Thompson & Derry
- Full Address: 1033 Wallbrook Crescent S, Milton, L9T 5V8, Ontario, Canada
- Living Room: Hardwood Floor, Separate Rm
- Family Room: Hardwood Floor, O/Looks Backyard
- Kitchen: Ceramic Floor, Open Concept, Granite Counter
- Listing Brokerage: Re/Max Realty Specialists Inc. - Disclaimer: The information contained in this listing has not been verified by Re/Max Realty Specialists Inc. and should be verified by the buyer.




