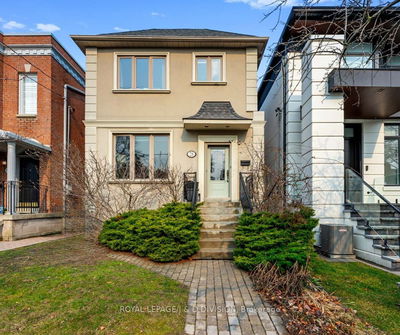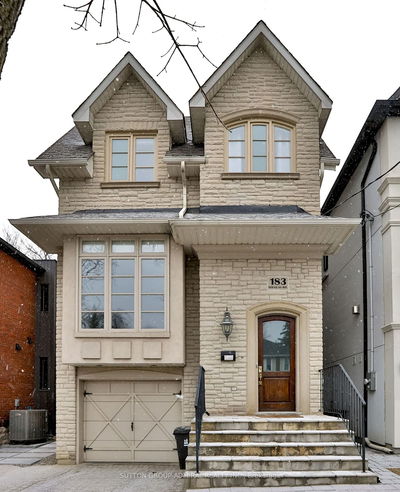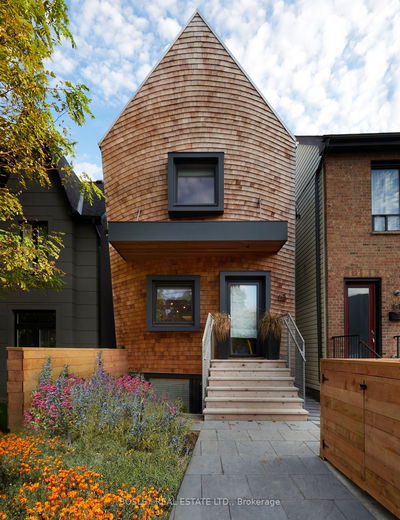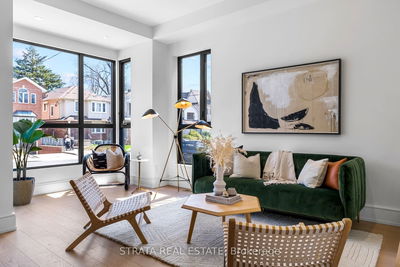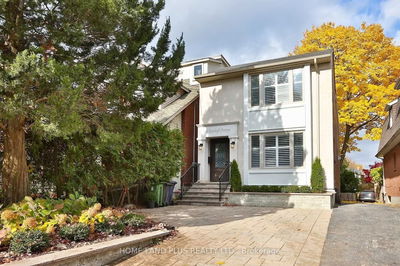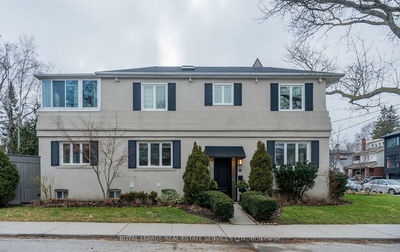Rarely Available. Prime Mineola West Location. Spacious (3200+ sq ft.) and Bright Two-Storey 3+1 Bedrooms & 4 Bathroom Residence with walk up to mature private 62 by 165 ft lot. Nestled Near Elite Schools (Kenollie PS, Queen Elizabeth Sr. PS & Port Credit SS), Port Credit & Clarkson Village, Parks, Go Train, Shops, Trails, Access to Credit River and The Lake. Open Concept Main Floor. Large Principle Rooms O/L Beautiful Treed Property. Main Floor offers LivingRoom, Large Dining Room, The Updated Kitchen W/Quartz Countertops, Mud Room & Large Foyer. Unwind in The Primary Suite With 4Pc Ensuite. W/O From Spacious Family Room to The Beautiful Ravine Backyard With Oversized 2 Level Deck, Kids Playground & Hot Tub. Lower Level features Rec/Play room, 1 Bedroom, 3pc Bath, Wet Bar and Laundry. ***Easy access to QEW, Downtown Toronto & Pearson International, GO Train, Lake Ontario and Waterfront Trails
Property Features
- Date Listed: Friday, February 02, 2024
- City: Mississauga
- Neighborhood: Mineola
- Major Intersection: Mineola/Stavebank
- Full Address: 1301 Stavebank Road, Mississauga, L5G 2V1, Ontario, Canada
- Family Room: Formal Rm, Hardwood Floor, Large Window
- Kitchen: Hardwood Floor, Quartz Counter, Window
- Listing Brokerage: Sutton Group Realty Systems Inc. - Disclaimer: The information contained in this listing has not been verified by Sutton Group Realty Systems Inc. and should be verified by the buyer.











