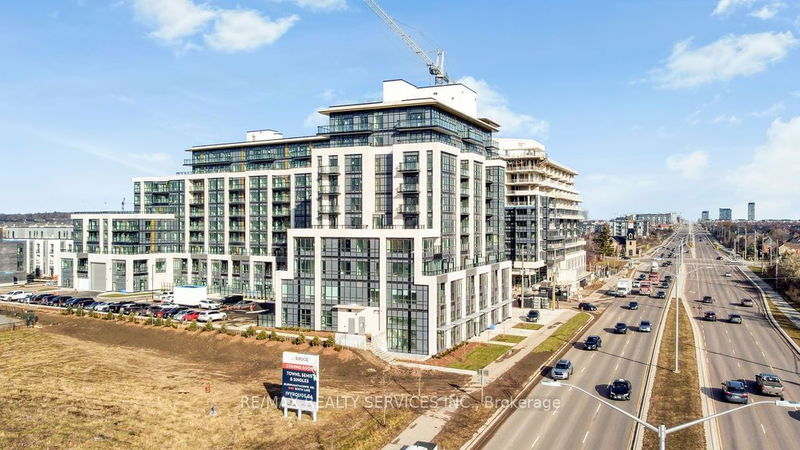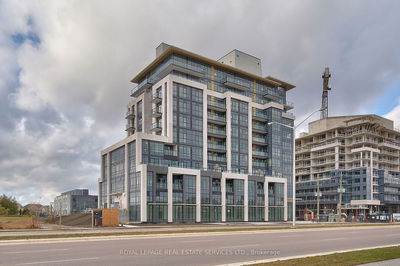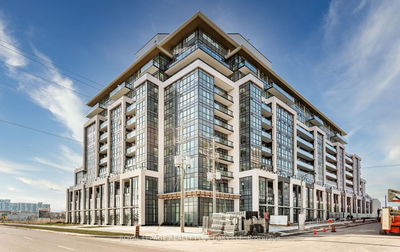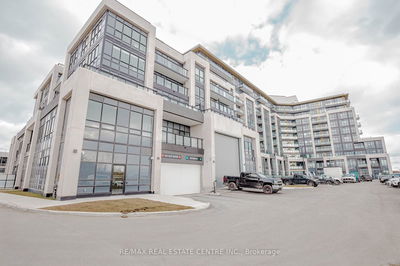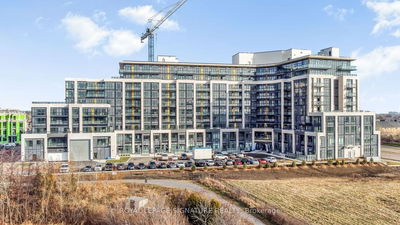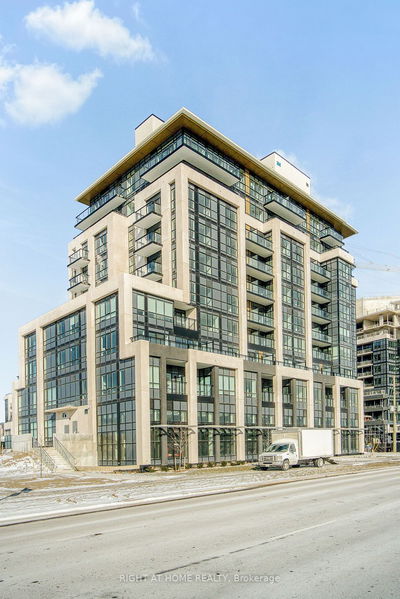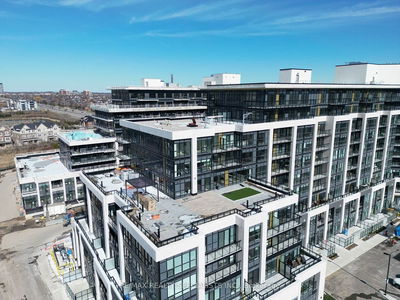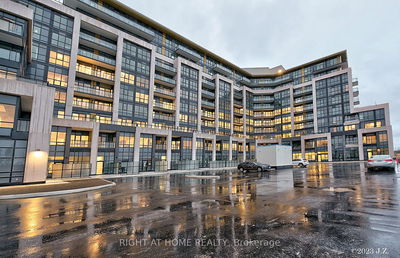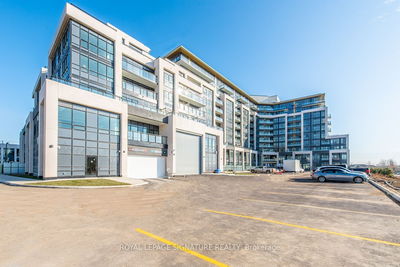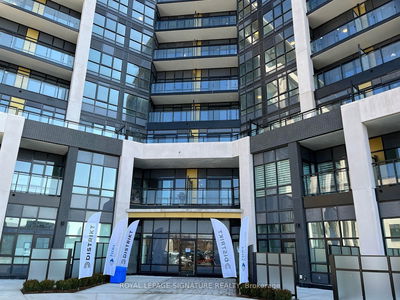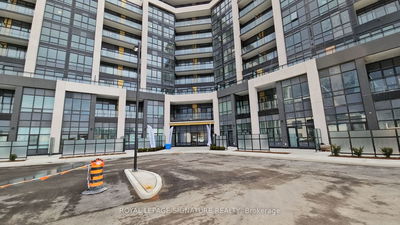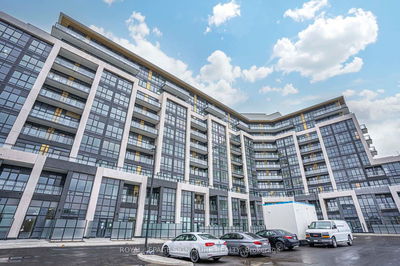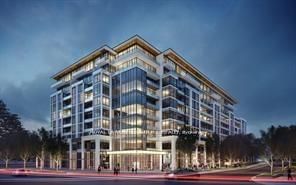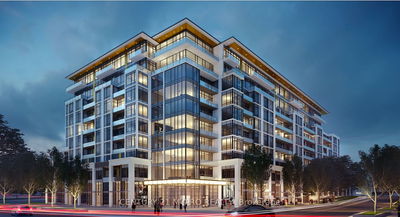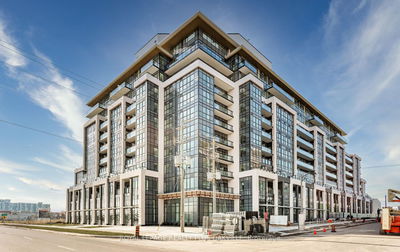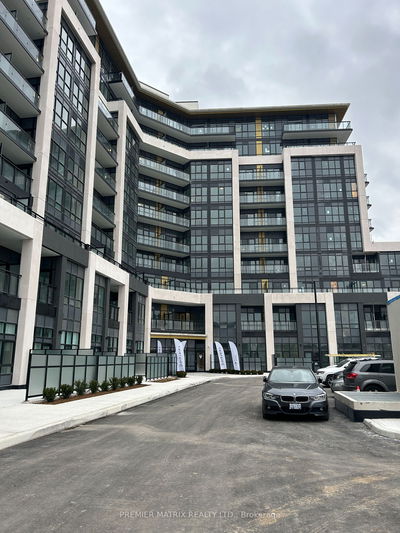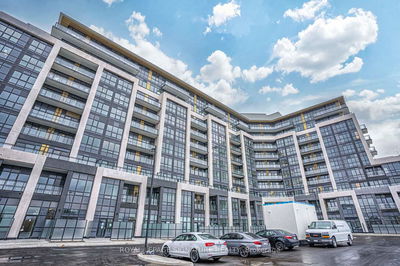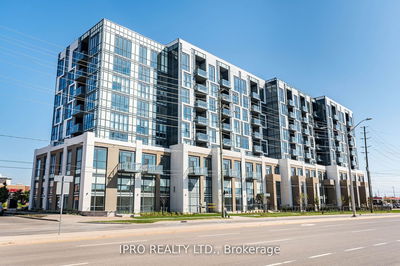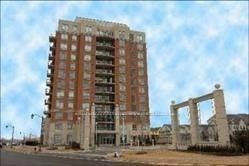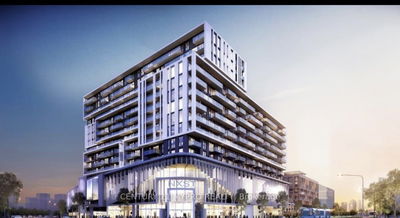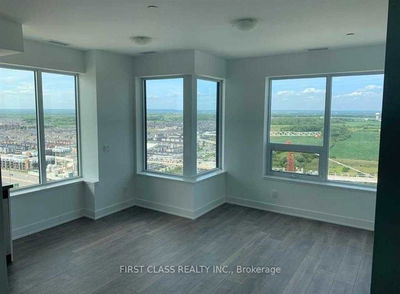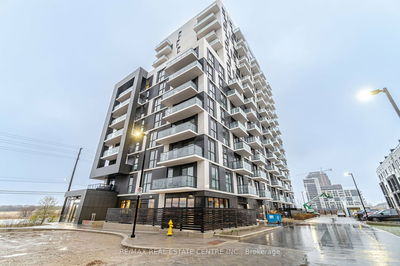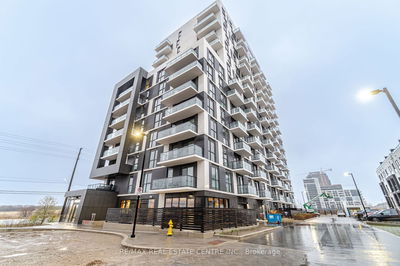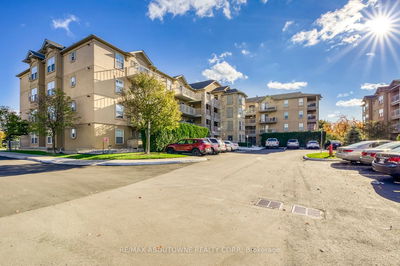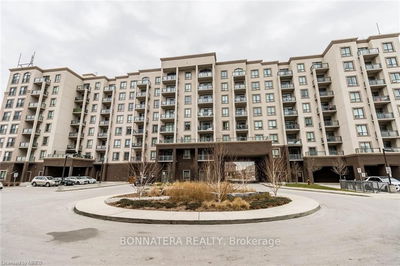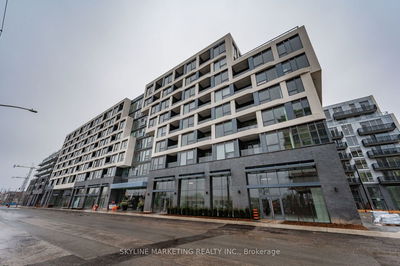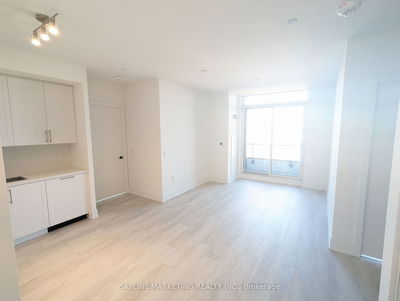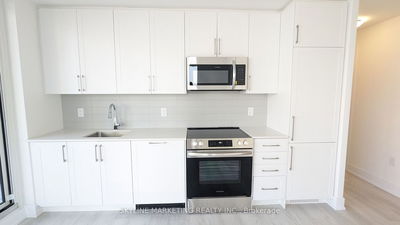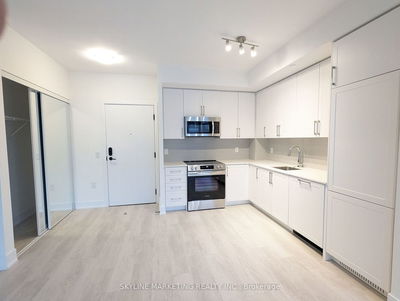Welcome to Distrikt Trailside Condos! Brand new 2 bed 2 bath suite with stunning west facing sunset views. Available immediately. Featuring an open concept layout, floor to ceiling windows, ensuite laundry, & walk out to spacious balcony. Modern kitchen offers stainless steel appliances, quartz countertops, centre island with seating, large pantry & custom backsplash. Primary bedroom with walk-in closet, 3pc ensuite with upgraded glass shower. Spacious second bedroom with walk-in closet. Foyer with a third walk-in closet and full size washer & dryer. Over 15,000 square feet of beautifully designed resort-like amenities including a grand lobby with double height ceilings, luxury residence lounge, fitness centre & rooftop terrace. 1 parking space & 1 storage locker included. Close proximity to great schools, shopping, dining, Oakville Hospital, Sixteen Mile Sports Complex, public transit & major highway access.
Property Features
- Date Listed: Monday, February 05, 2024
- City: Oakville
- Neighborhood: Rural Oakville
- Major Intersection: Dundas & Neyagawa
- Full Address: 624-405 Dundas Street W, Oakville, L6M 4P9, Ontario, Canada
- Kitchen: Centre Island, Pantry, Quartz Counter
- Living Room: Open Concept, W/O To Balcony, Combined W/Dining
- Listing Brokerage: Re/Max Realty Services Inc. - Disclaimer: The information contained in this listing has not been verified by Re/Max Realty Services Inc. and should be verified by the buyer.

































