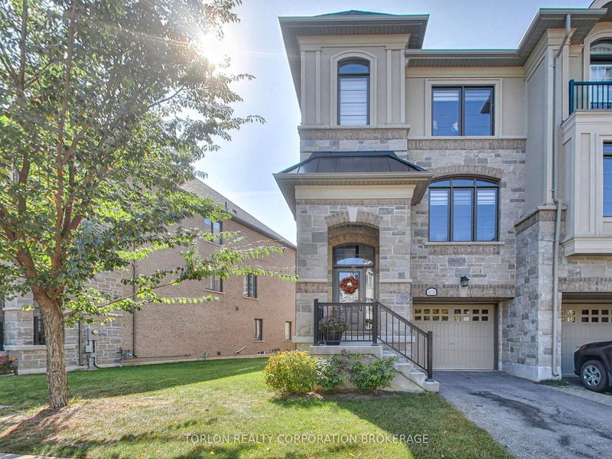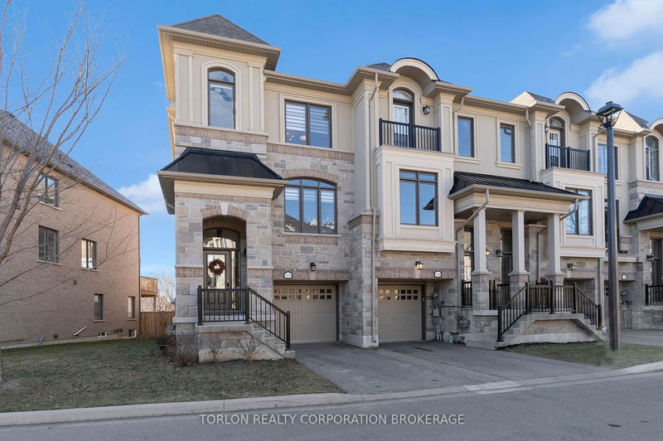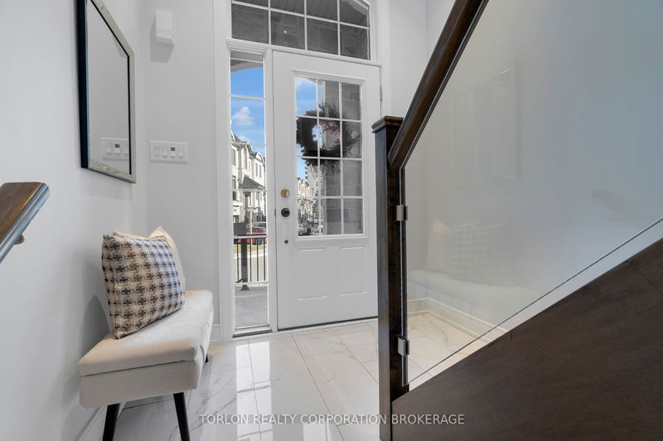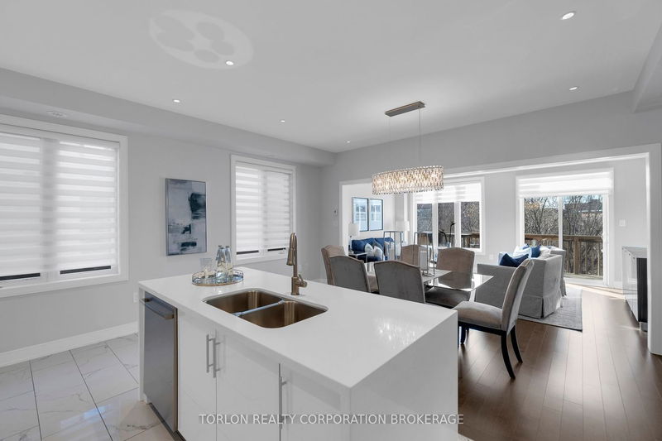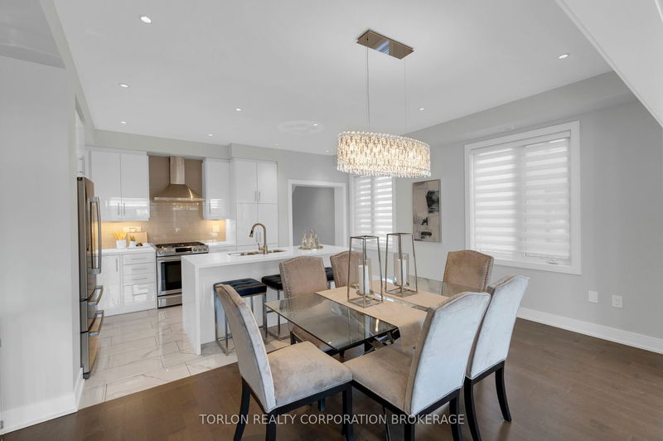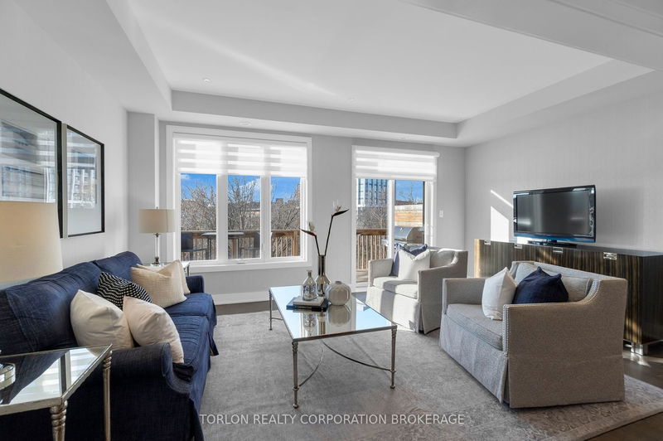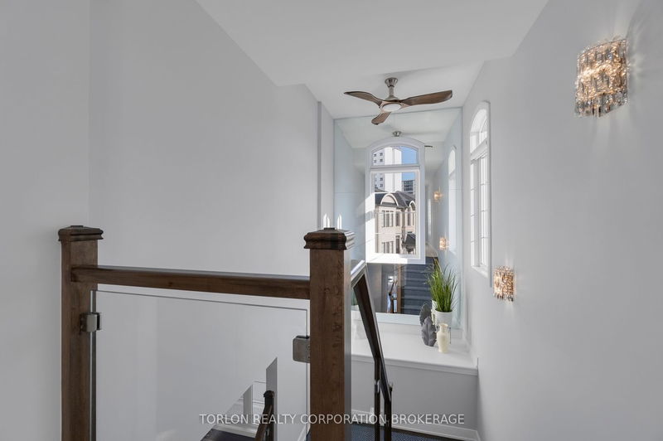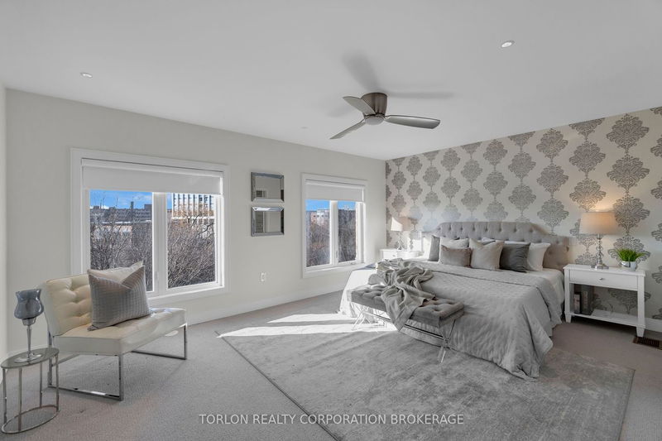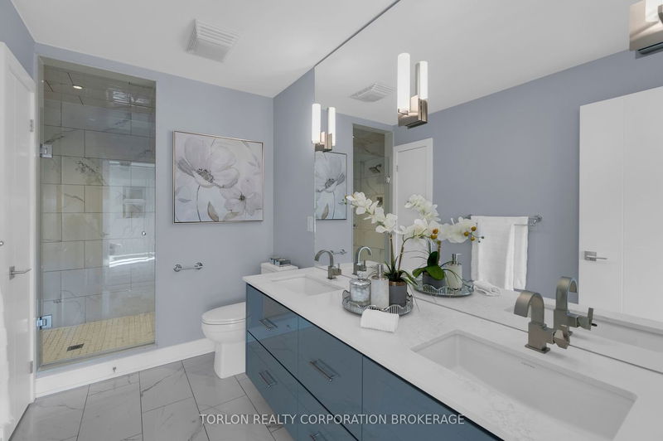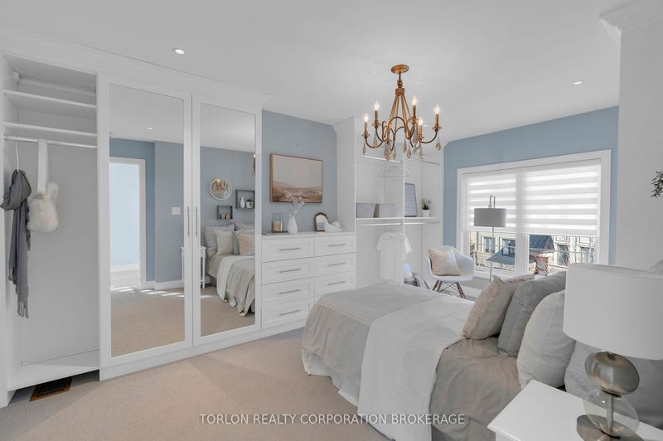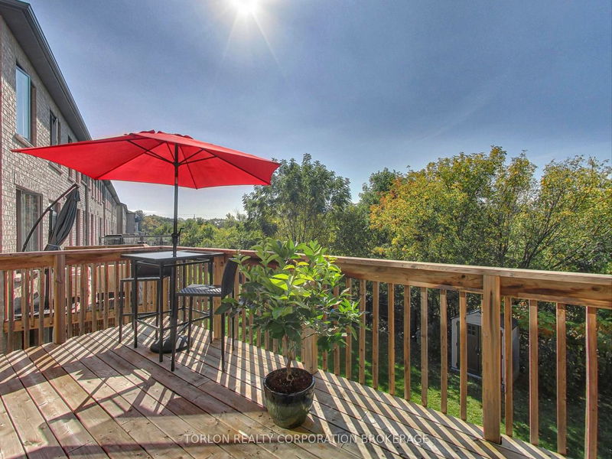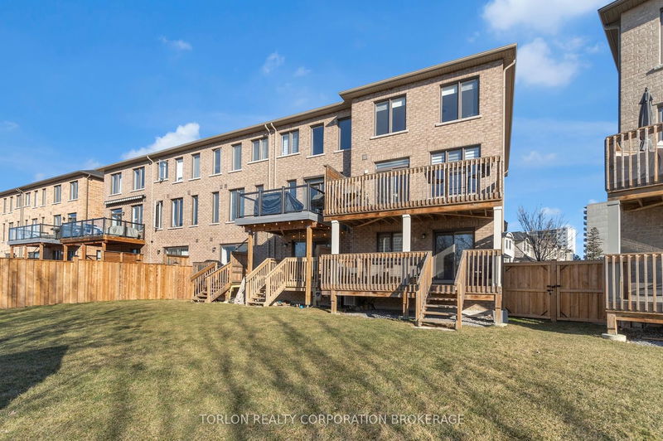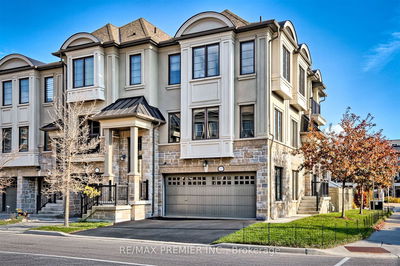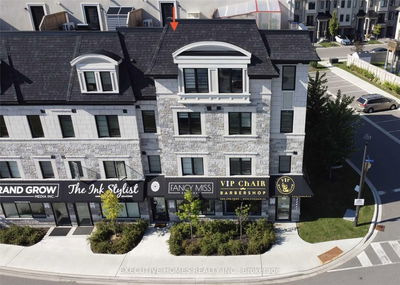Ravine Lot! Rarely offered one of a kind luxury executive end unit town-home (like semi) on over-sized lot. No expense spared fully upgraded custom design approximately 2833 square feet of finished living space, west exposure and rear yard over looking ravine/creek, walkout to decks (x2), stone counters, upgraded Schonbek light fixtures, automated custom window coverings, oversized bedrooms with ensuite washrooms with glass shower enclosures, custom closet interiors and built-ins, mirrored accent walls, finished basement/gym, over sized (1.5) heated garage - a must see! Walk to lake, waterfront trails, parks, restaurants and shops of Port Credit, Mississauga inspiration Lakeview re-development area. Quality construction and designer finished interior features.
Property Features
- Date Listed: Monday, February 05, 2024
- Virtual Tour: View Virtual Tour for 1076 Beachcomber Road
- City: Mississauga
- Neighborhood: Lakeview
- Full Address: 1076 Beachcomber Road, Mississauga, L5G 0B1, Ontario, Canada
- Living Room: Hardwood Floor, Pot Lights, W/O To Deck
- Kitchen: Tile Floor, Centre Island, Stainless Steel Appl
- Listing Brokerage: Torlon Realty Corporation Brokerage - Disclaimer: The information contained in this listing has not been verified by Torlon Realty Corporation Brokerage and should be verified by the buyer.

