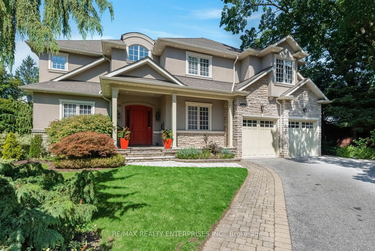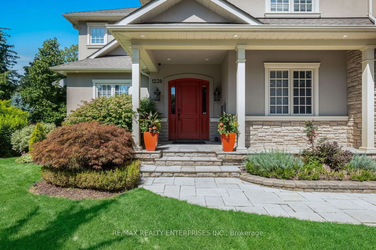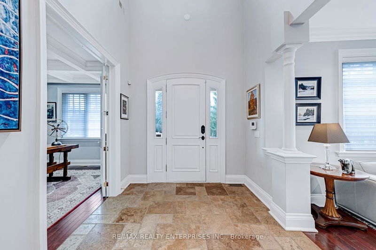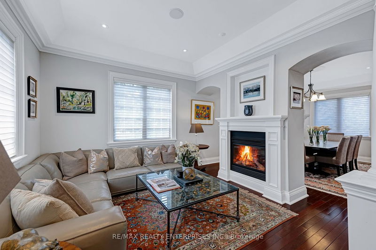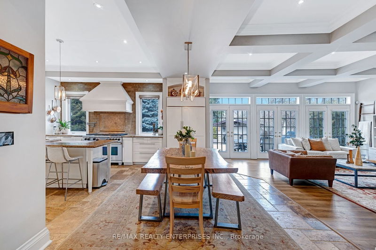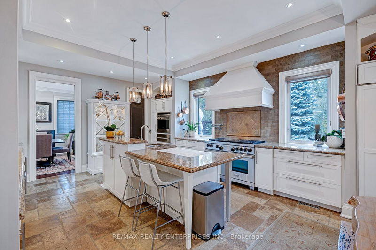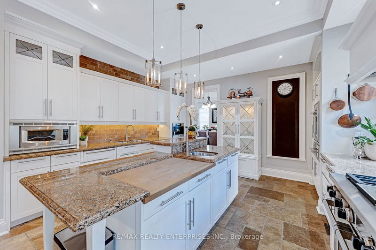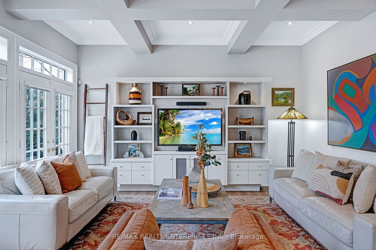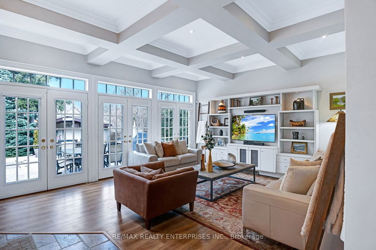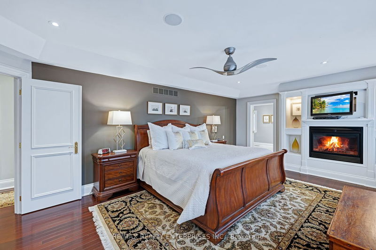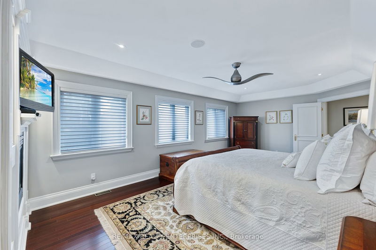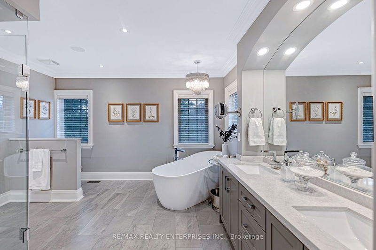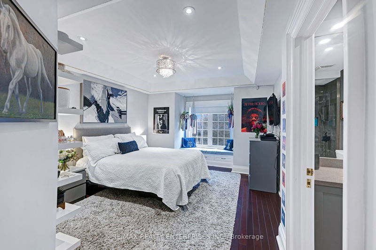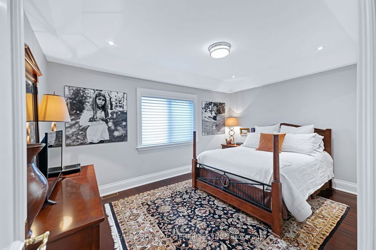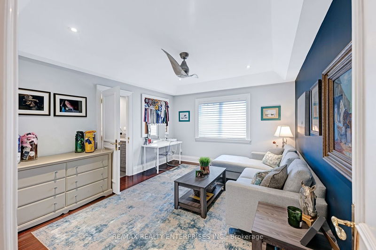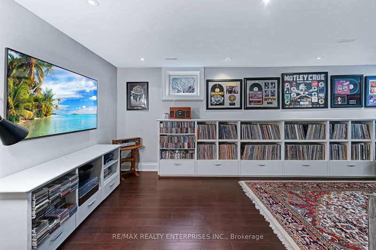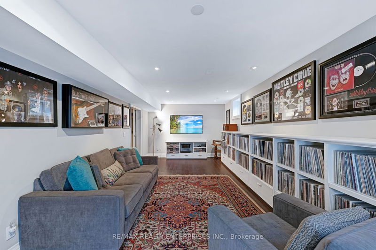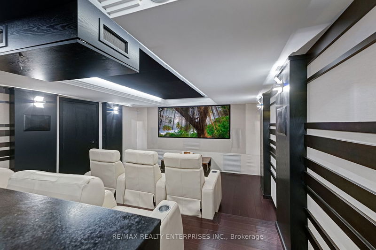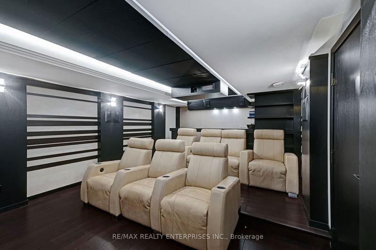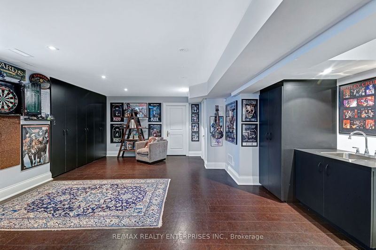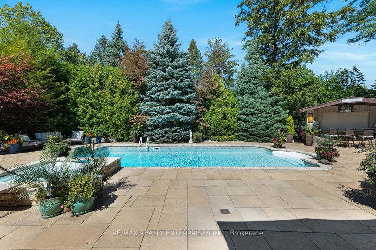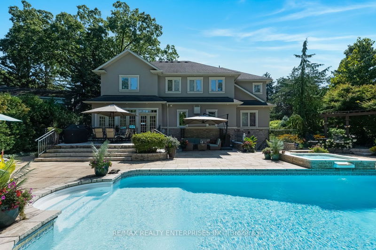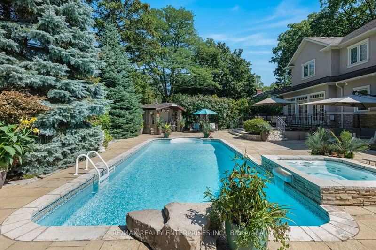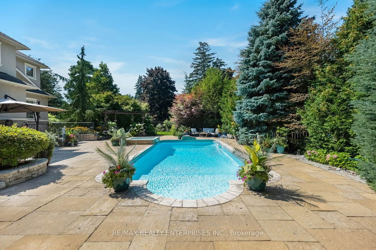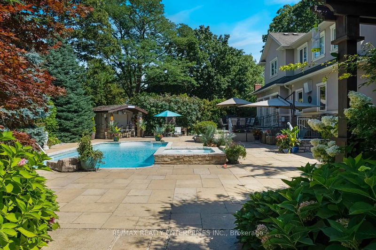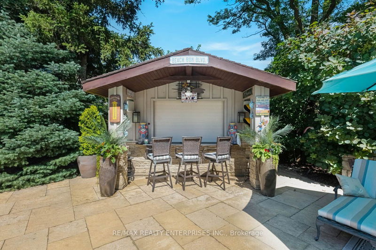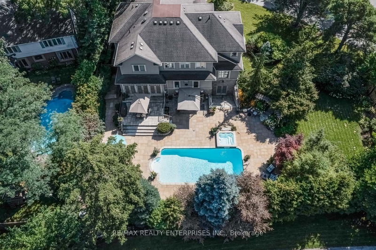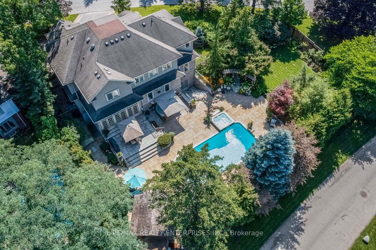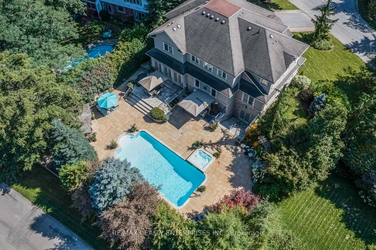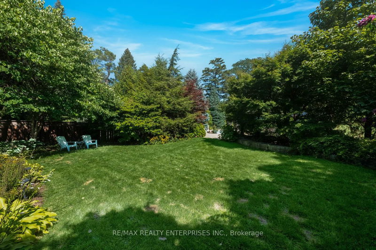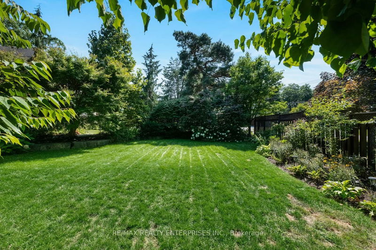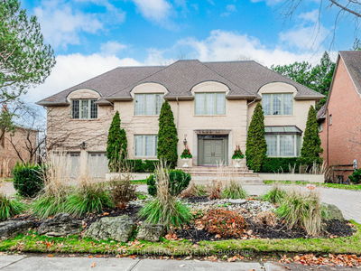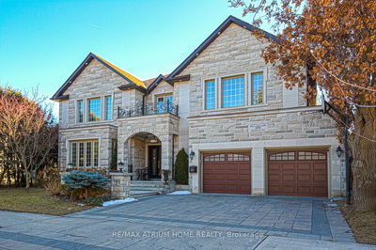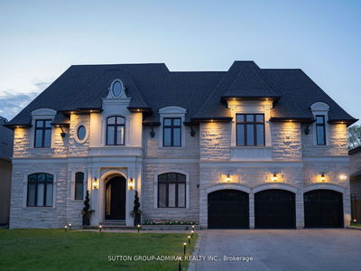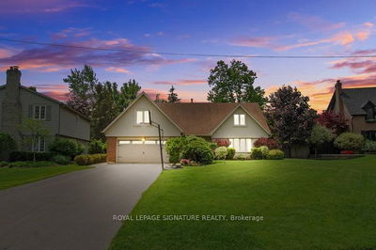Experience Unparalleled Luxury Living W/This Stunning 2 Storey Home On One Of Lorne Parks Most Prestigious And Desirable Streets. Boasting Luxurious Amenities & Impeccable Craftsmanship Throughout Its Expansive 5,400 Sqft, This Home Provides Abundant Space W/ 5 Bdrms And 5 Baths, Ideal For Both Family Living & Entertaining Guests. The Main Level Impresses W/A Grand Foyer, Office W/ Custom Cabs, Living Room W/ Gas Fireplace, Dining Room, And A Gourmet Eat-In Kitchen Feat High-End Appls & Granite Countertops. Built-In Speakers & Hdwd Flrs Throughout. The Upper Level Hosts A Lavish Primary Bdrm Suite W/A 5-Pc Spa-Like Ensuite & Custom Walk-In Closet, Along W/Four Addn'l Bdrms & Two Jack-And-Jill Baths. The Fully-Finished Lower Level Includes A Home Theatre, Family Room & Rec Rm. Outside, The Bkyd Oasis Awaits W/ A Inground Saltwater Pool, Jacuzzi, Cabana Bar & Stone Patio. Addn'l Features Include A 3-Car Tandem Garage, Heated Driveway, Security System, Irrigation System & Home Automation.
Property Features
- Date Listed: Thursday, February 08, 2024
- Virtual Tour: View Virtual Tour for 1230 Tecumseh Park Drive
- City: Mississauga
- Neighborhood: Lorne Park
- Major Intersection: Indian Rd/Tecumseh Park Dr
- Living Room: 2 Way Fireplace, Built-In Speakers, Hardwood Floor
- Kitchen: B/I Appliances, Granite Counter, Tile Floor
- Family Room: Walk-Out, Built-In Speakers, Hardwood Floor
- Family Room: Walk-Up, B/I Shelves, Hardwood Floor
- Listing Brokerage: Re/Max Realty Enterprises Inc. - Disclaimer: The information contained in this listing has not been verified by Re/Max Realty Enterprises Inc. and should be verified by the buyer.


