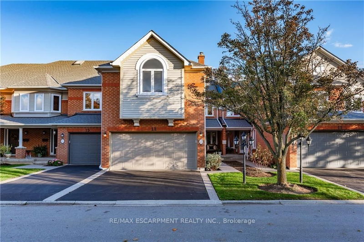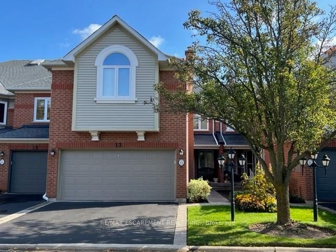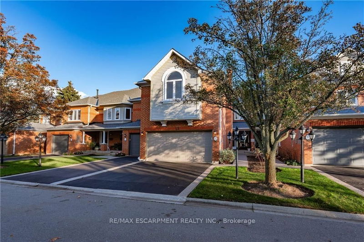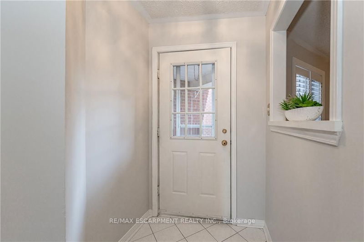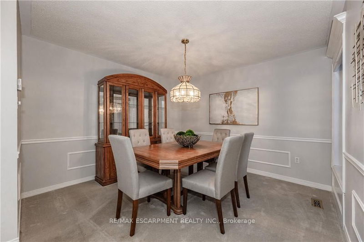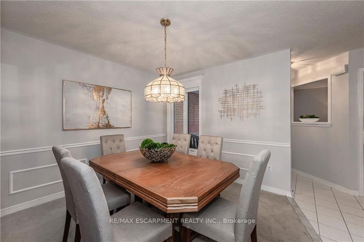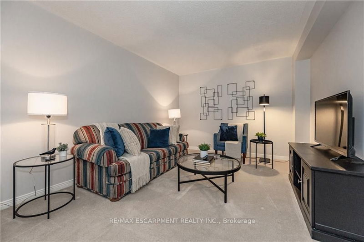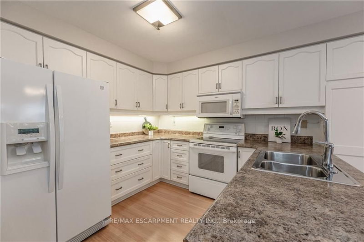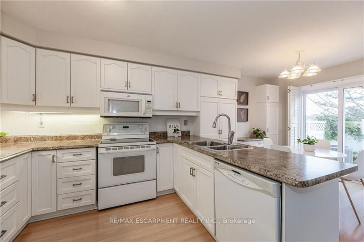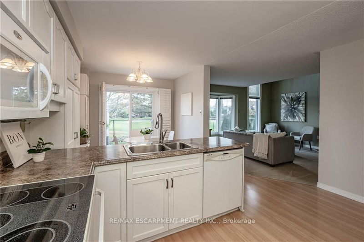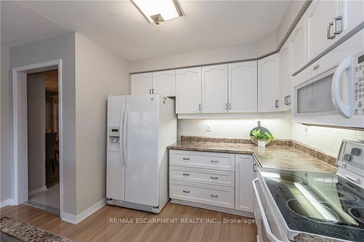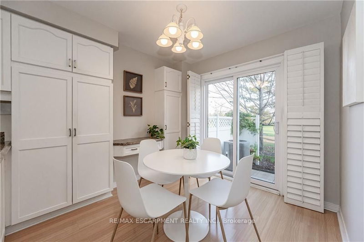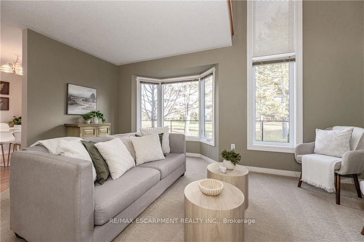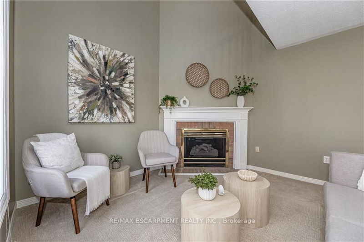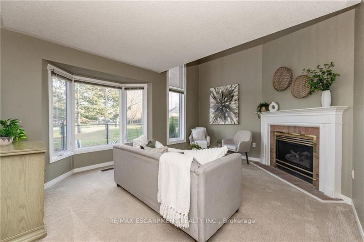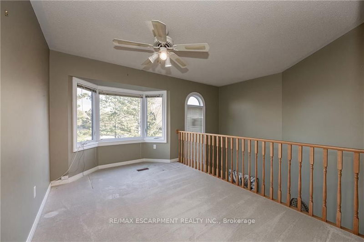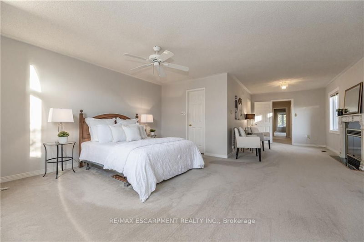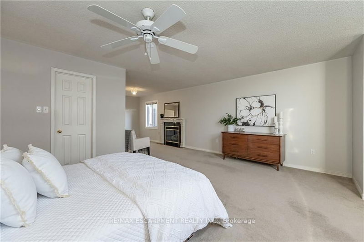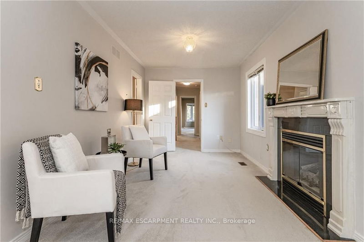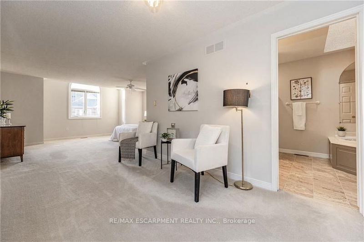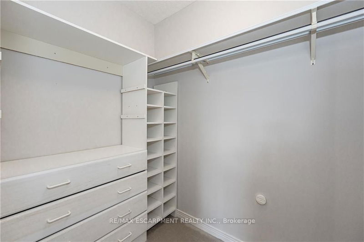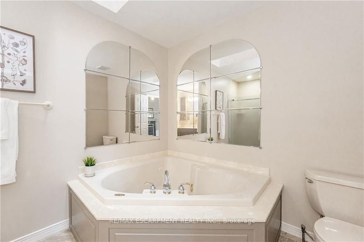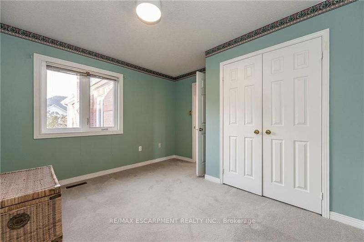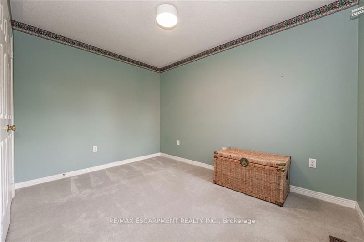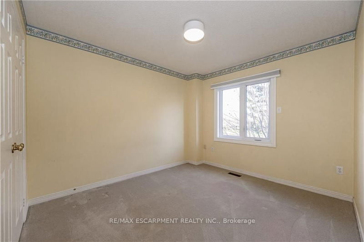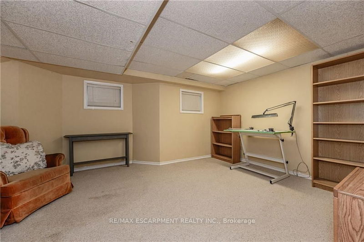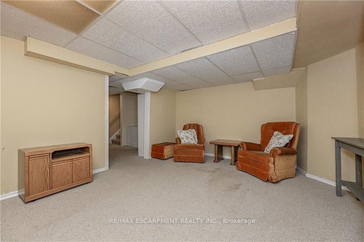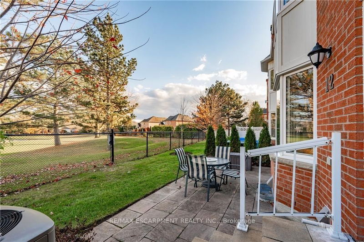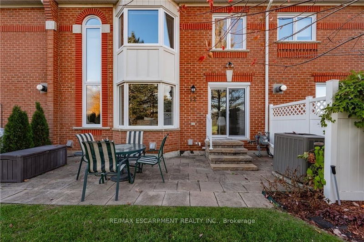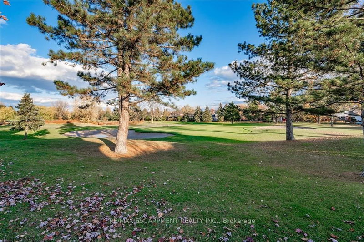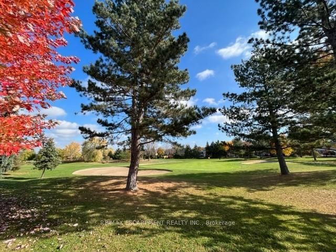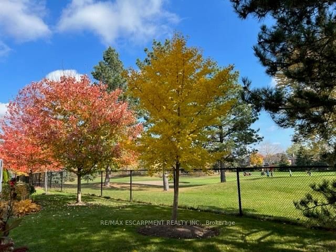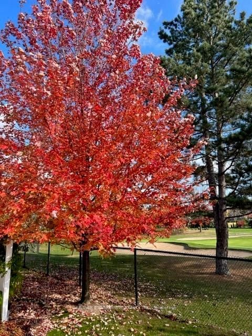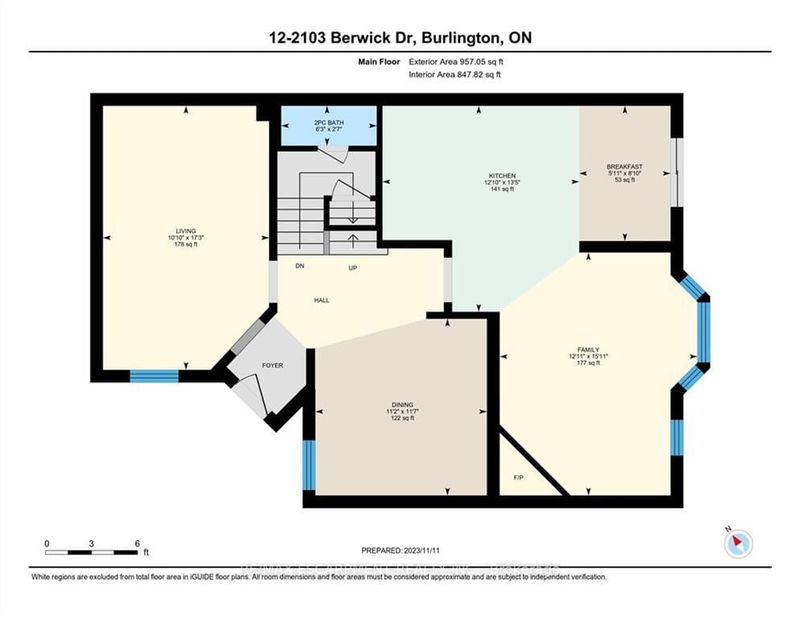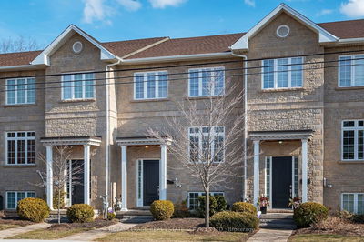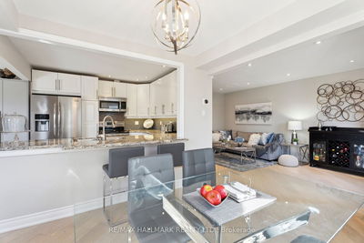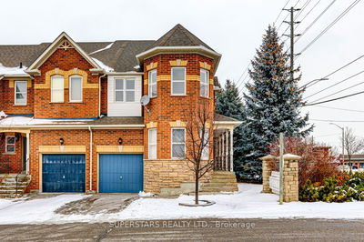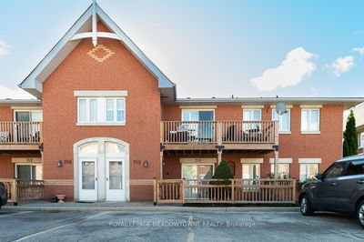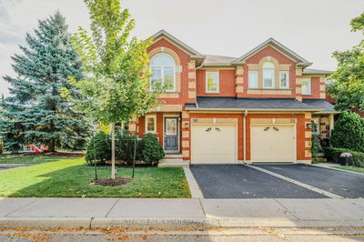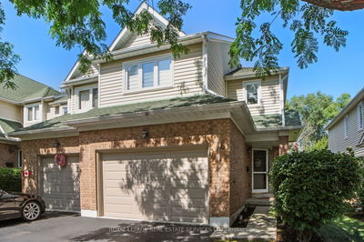Welcome to this fabulous Millcroft townhome with 2 car garage backing onto the picturesque 3rd green at Millcroft Golf and Country Club, ideally located in a quiet, well-maintained complex .close to lots of great amenities, parks, shopping, restaurants, and much more! Approx. 2250 sq ft of living space and generous room sizes throughout, this home is the perfect place for those looking to downsize without compromising space. The main lvl boasts a spacious living room, formal dining room, good size eat-in kitchen with a walkout to a private patio and is open to the lovely family rm with 2 sty ceiling, cozy fireplace, and fantastic views. The upper level features a very large primary bedroom with a sitting area, a walk-in closet with closet organizers, and a full ensuite with a separate shower and soaker tub. There is also 2 other good sized bdrms, an updated main bth, upper-level laundry, and a den/loft area that would make a great office or quiet place to tuck away and read.
Property Features
- Date Listed: Friday, February 09, 2024
- City: Burlington
- Neighborhood: Rose
- Major Intersection: Millcroft Park
- Kitchen: Main
- Family Room: Main
- Living Room: Main
- Listing Brokerage: Re/Max Escarpment Realty Inc. - Disclaimer: The information contained in this listing has not been verified by Re/Max Escarpment Realty Inc. and should be verified by the buyer.

