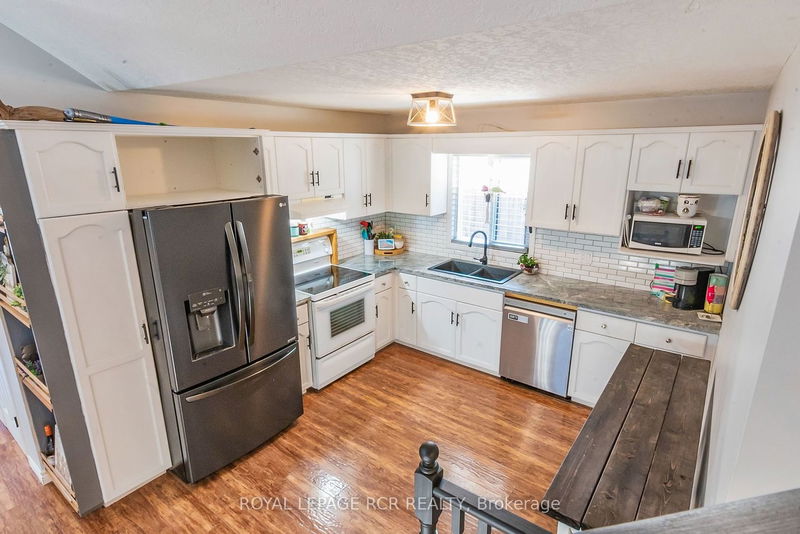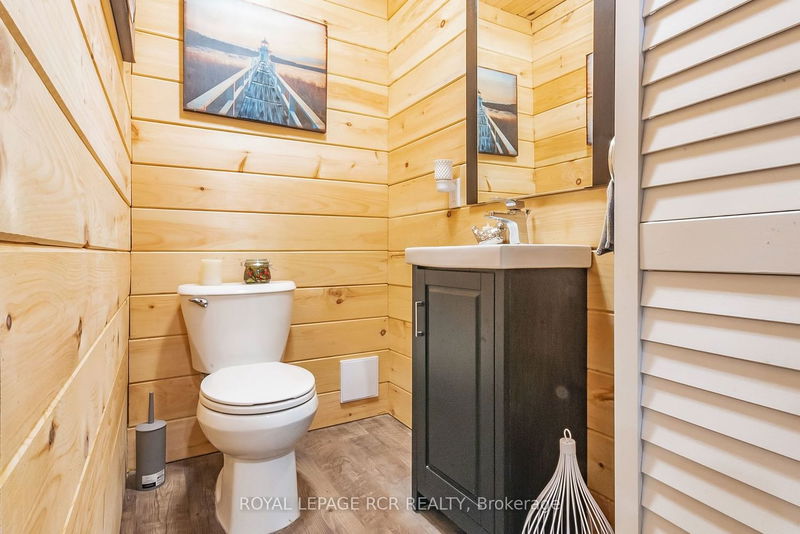Perfect for multi-generational families or those seeking to offset living expenses w/ rental income. Airy open-concept layout connects living rm, dining area & kitchen w/continuous flooring, built-in shelving, subway tile backsplash, granite countertops & w/o to side yard. Upper lvl fts primary suite w/ cathedral ceiling, 5 pc ensuite & w/i closet. Additionally, this lvl fts 2 more beds & a 4 pc bath. Self-contained living space can be used as in-law suite, for guests, to generate income or as a part of the main house. Impressive space is accessible from home's interior or through separates side entrance. Main living space fts kitchen w/ quartz countertops, s/s appliances & eat-at island which opens to the living rm w/sizeable above-grade window & electric fireplace. Spacious bedroom fts 4 pc ensuite w/ double sinks & walk-in shower. Fin basement offers even more living space w/ rec rm & 2 pc bath. Fully fenced backyard w/ patio, gazebo & shed. Attached & insulated 1.5 car garage.
Property Features
- Date Listed: Monday, February 12, 2024
- Virtual Tour: View Virtual Tour for 22 Sherwood Street
- City: Orangeville
- Neighborhood: Orangeville
- Major Intersection: Riddell/Alder/Sherwood
- Living Room: Laminate
- Kitchen: Laminate, Granite Counter
- Living Room: Vinyl Floor, Walk-Out, Electric Fireplace
- Kitchen: Vinyl Floor, Quartz Counter
- Listing Brokerage: Royal Lepage Rcr Realty - Disclaimer: The information contained in this listing has not been verified by Royal Lepage Rcr Realty and should be verified by the buyer.






























































