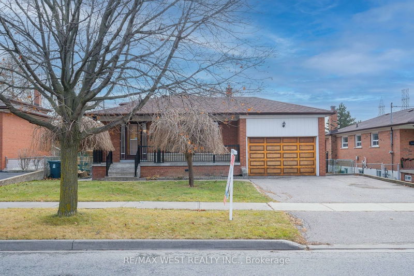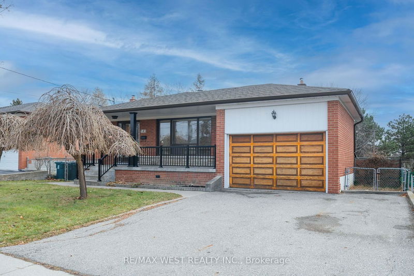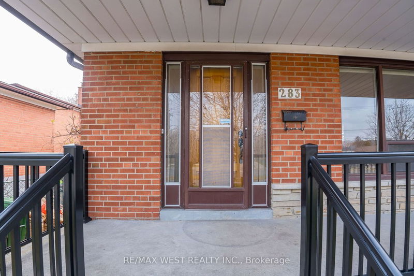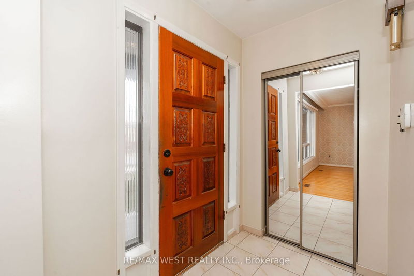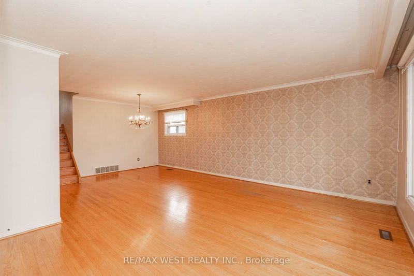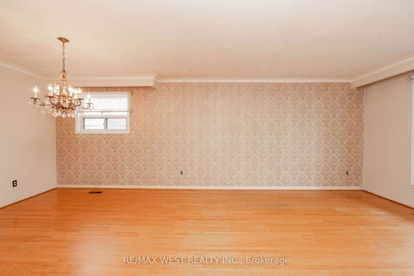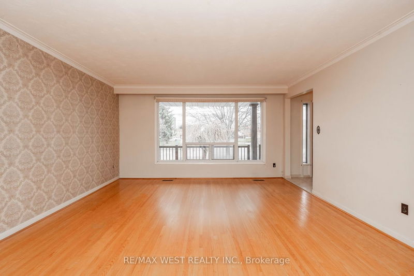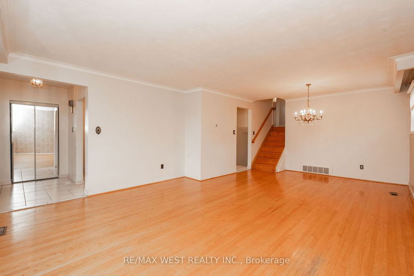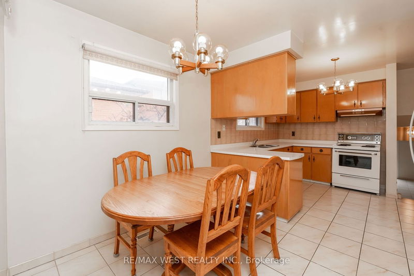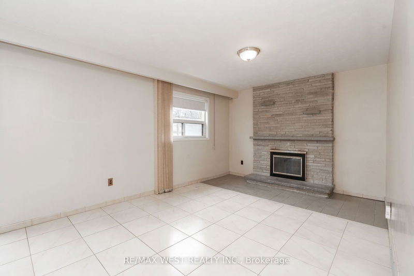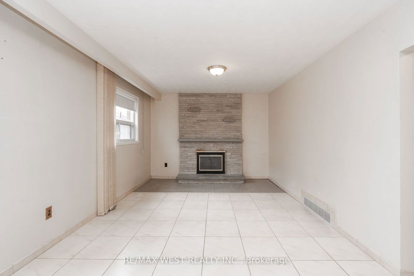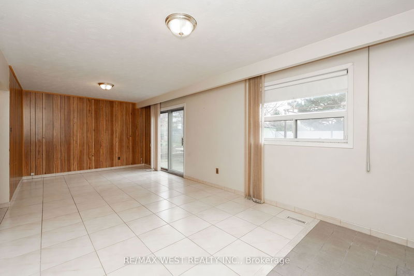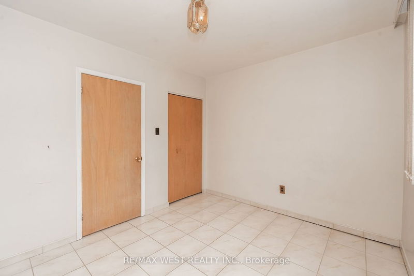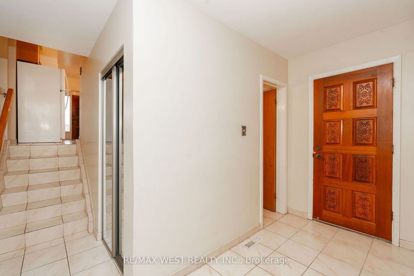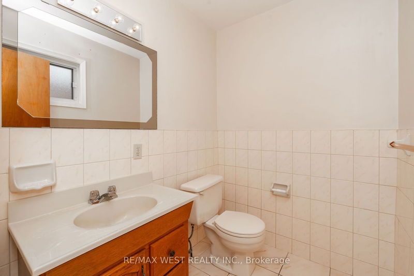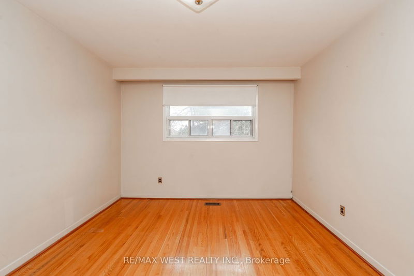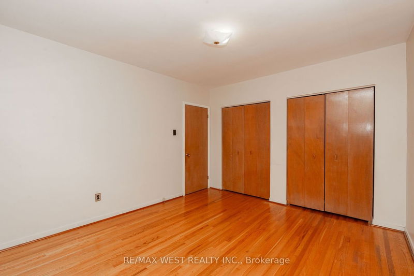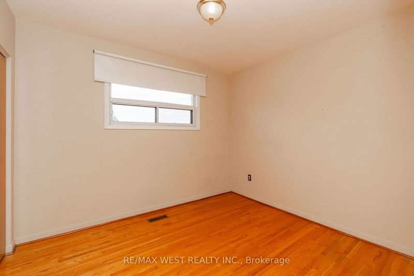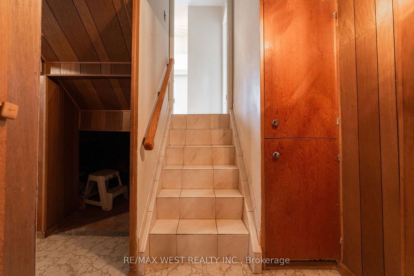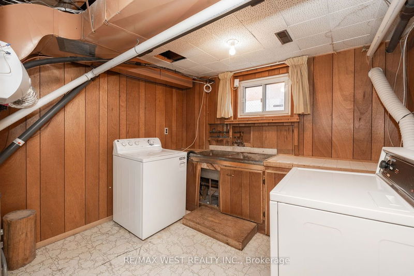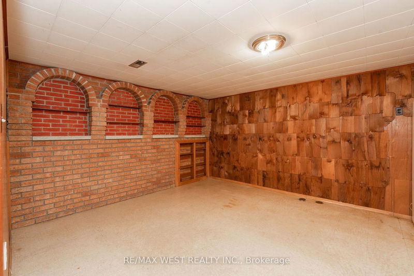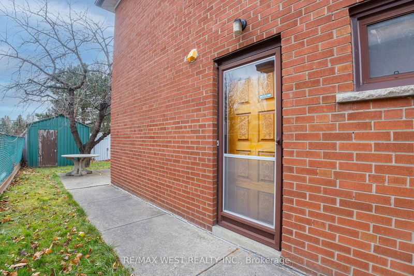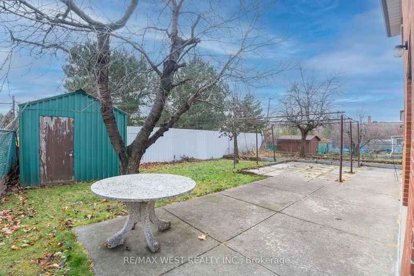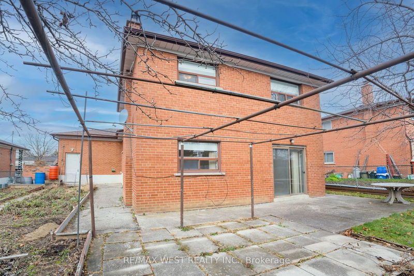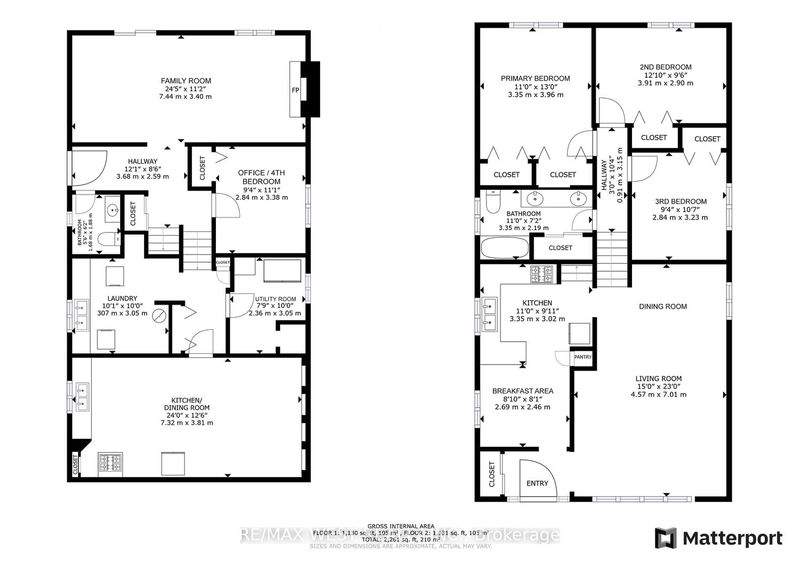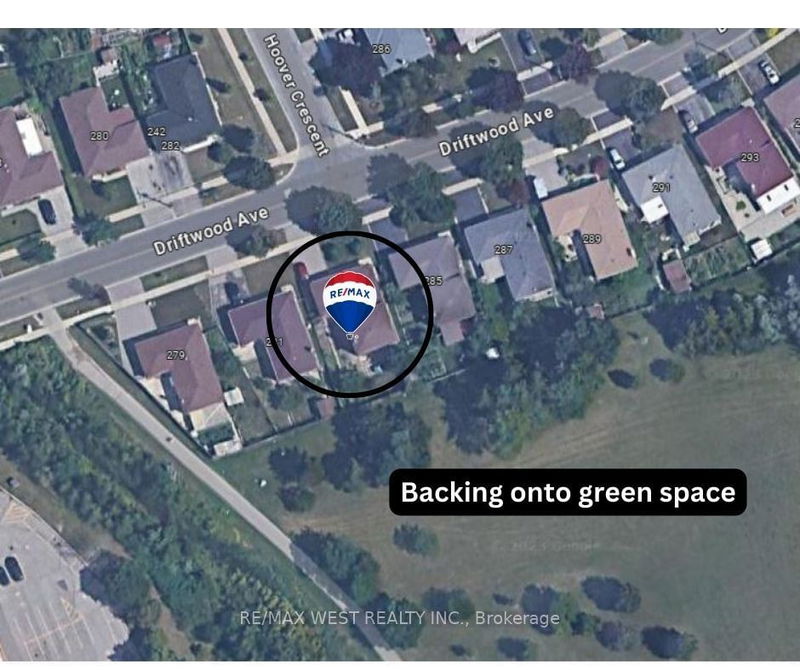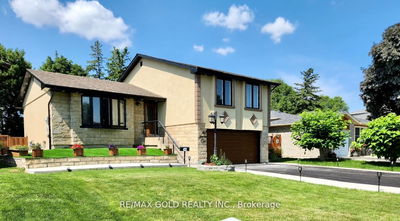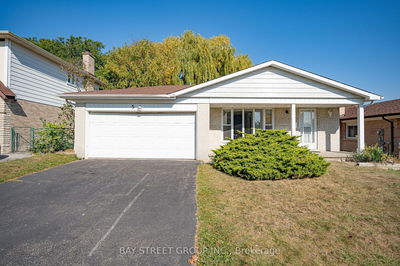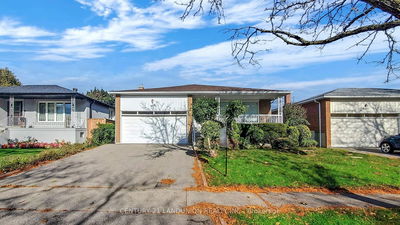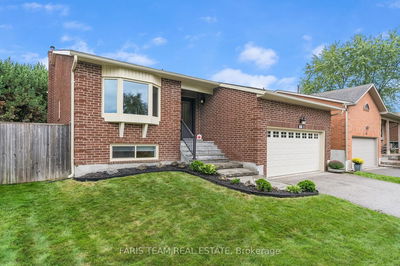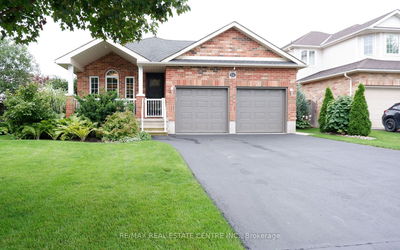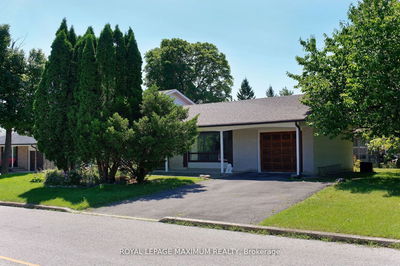Welcome to this Rare Find detached 4-Level Backsplit which Sits On A 55 x 110 ft lot backing onto green space! Multi-level Finished Living Spaces perfect for large families! Great Opportunity For Multi-Generational Families, Investors & first-time buyers. Lovingly Cared For By Same Owner For Over 45 Years! features include: Hardwood & Tile Floors throughout - No Carpet, family-sized eat-in kitchen, separate living and dining room and 3+1 good-sized bedrooms. family/recreational room has W/O to yard & wood burning fireplace. 2 full Kitchens, side door access, large cantina & brand new front porch railings. All major components have been updated! *truly a must-see to appreciate all the space! Access To Highway 400, Parks, Schools & walking distance to loads of amenities - Don't Miss This One!
Property Features
- Date Listed: Wednesday, December 06, 2023
- City: Toronto
- Neighborhood: Black Creek
- Major Intersection: Jane St & Driftwood Ave
- Full Address: 283 Driftwood Avenue, Toronto, M3N 2N6, Ontario, Canada
- Kitchen: Tile Floor, Eat-In Kitchen
- Living Room: Hardwood Floor, Combined W/Dining, Open Concept
- Family Room: Tile Floor, Brick Fireplace, W/O To Yard
- Kitchen: Lower
- Listing Brokerage: Re/Max West Realty Inc. - Disclaimer: The information contained in this listing has not been verified by Re/Max West Realty Inc. and should be verified by the buyer.

