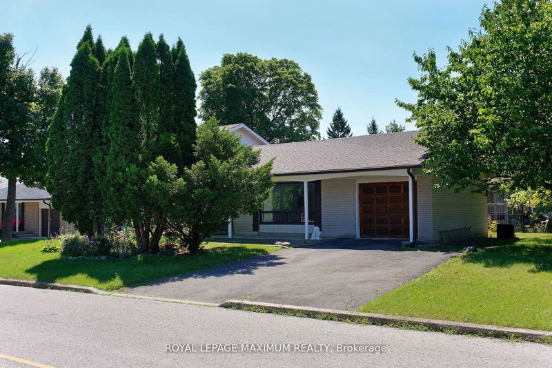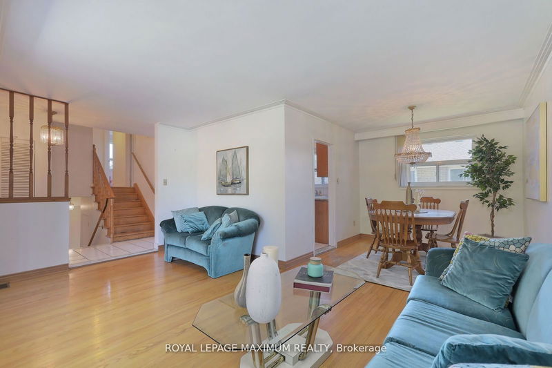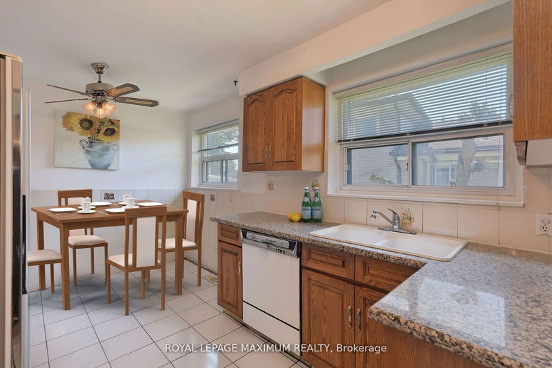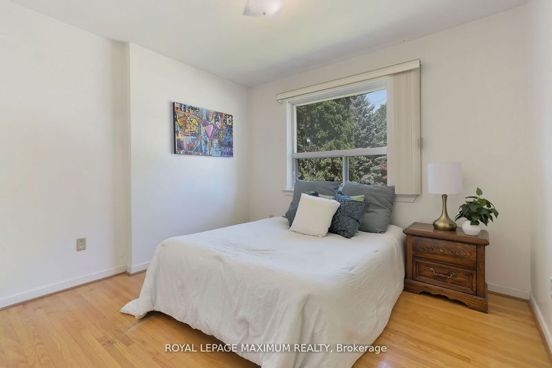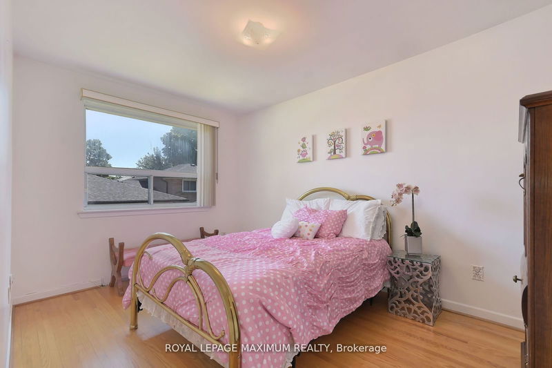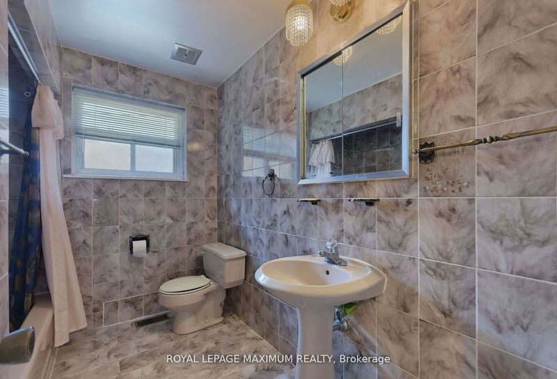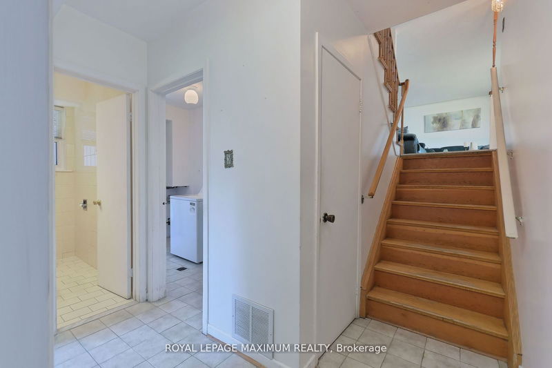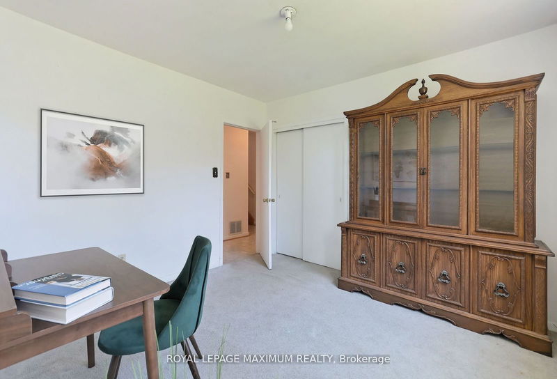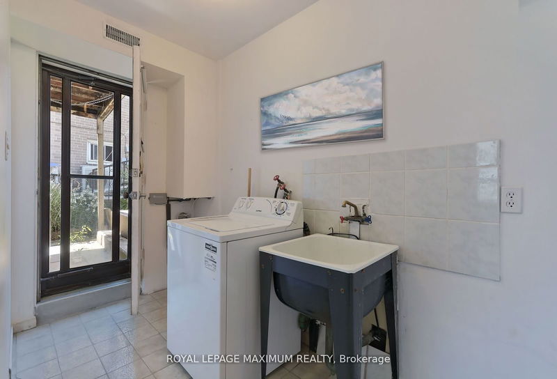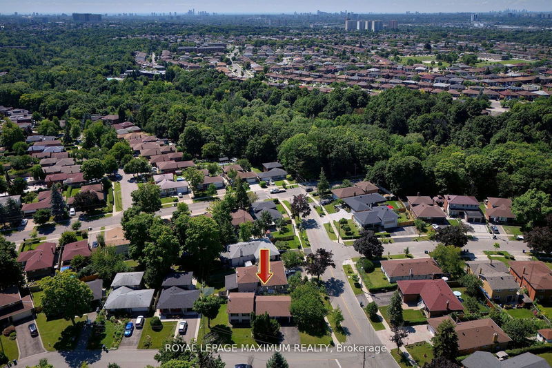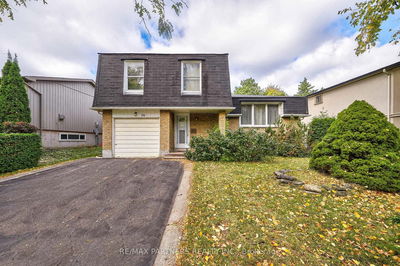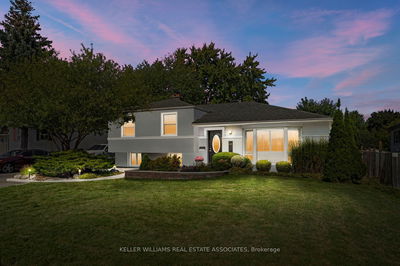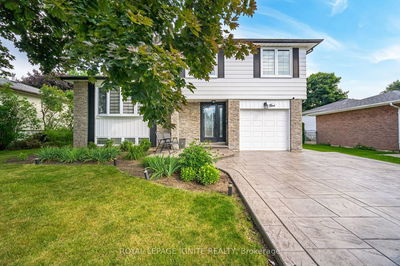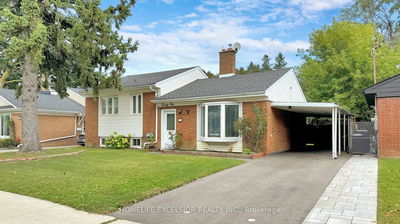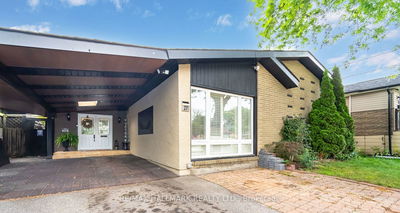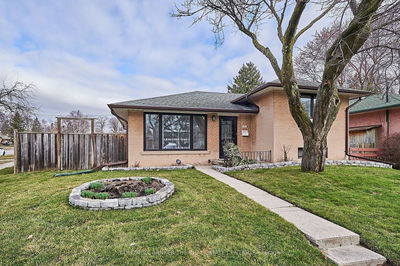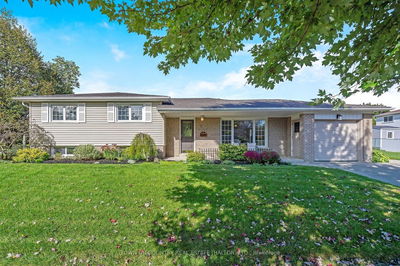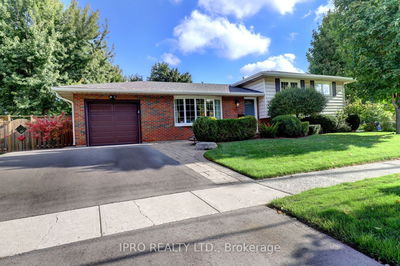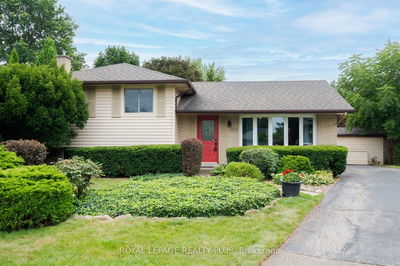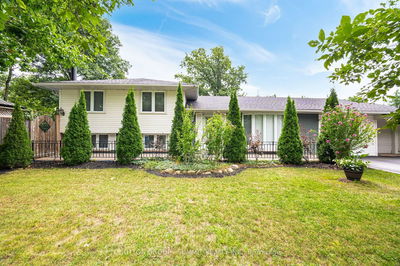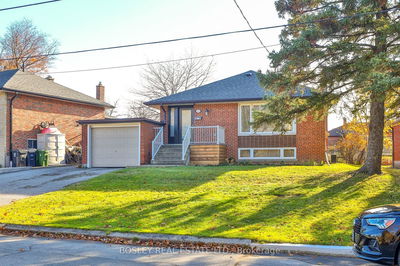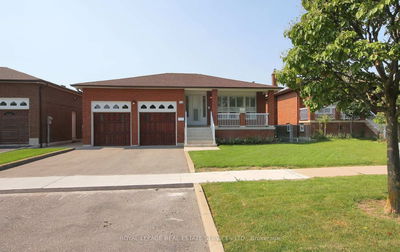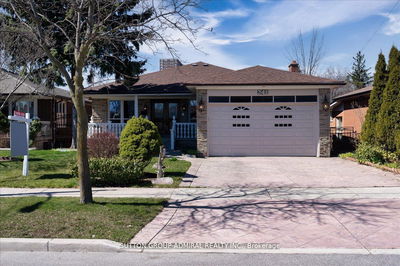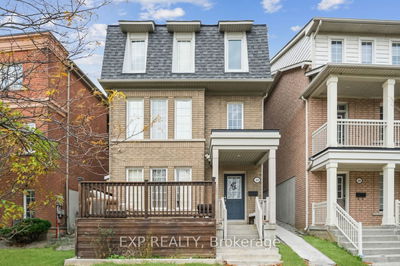Welcome to 9 Ollerton! This sun-filled detached side split is situated on a premium corner lot with mature trees and offers a unique layout with great living space and up to 5 bedrooms. The main level has an eat-in kitchen and leads to a combined Living, Dining & Family room with an oversized window that can be laid out in various ways to ensure it suits your specific needs. The upper level has 3 spacious bedrooms with his & her closets (x2). The lower level has a 4th bedroom/den and a very spacious rec room (could be a 5th Bdrm). The crawl space offers a significant amount of inside storage. It is also conveniently located within walking distance of public transportation, essential amenities, and York University.*Brand New Furnace (Oct 2024).
Property Features
- Date Listed: Thursday, October 03, 2024
- Virtual Tour: View Virtual Tour for 9 Ollerton Road
- City: Toronto
- Neighborhood: York University Heights
- Major Intersection: Grandravine & Sentinel
- Full Address: 9 Ollerton Road, Toronto, M3J 1X7, Ontario, Canada
- Family Room: Hardwood Floor, Window, Open Concept
- Living Room: Hardwood Floor, Combined W/Dining, Window
- Kitchen: Ceramic Floor, Eat-In Kitchen, Window
- Listing Brokerage: Royal Lepage Maximum Realty - Disclaimer: The information contained in this listing has not been verified by Royal Lepage Maximum Realty and should be verified by the buyer.

