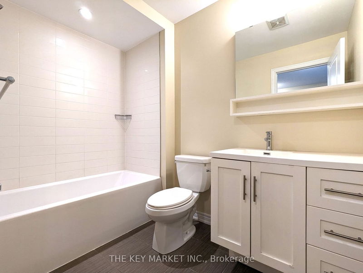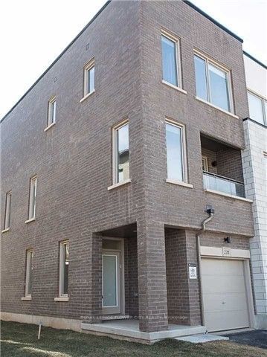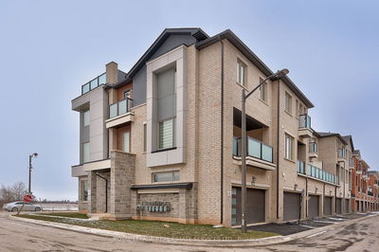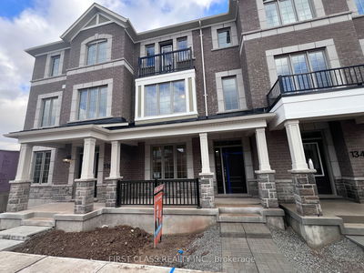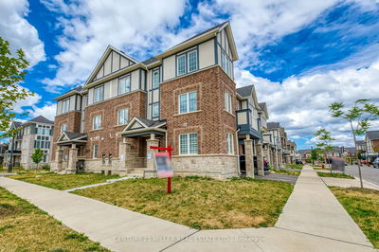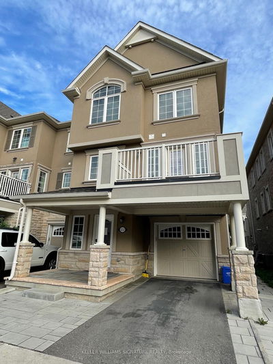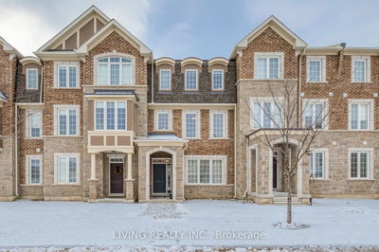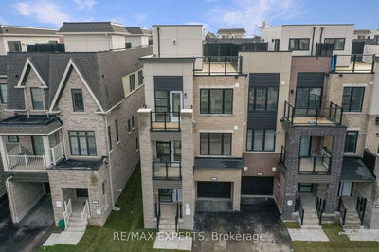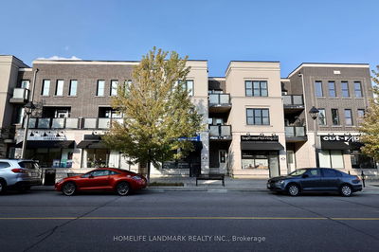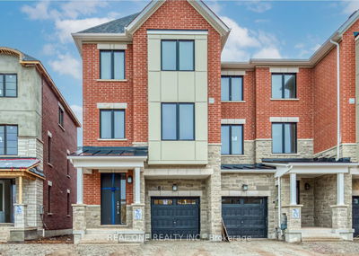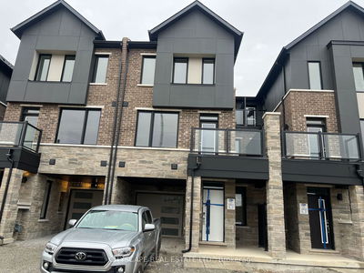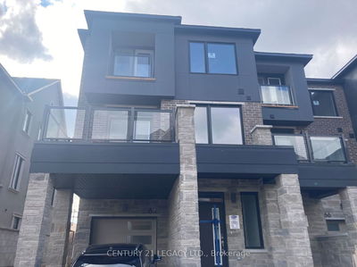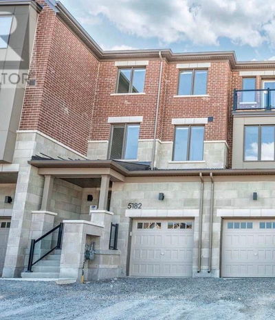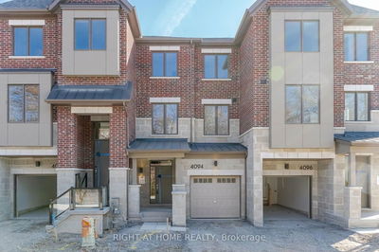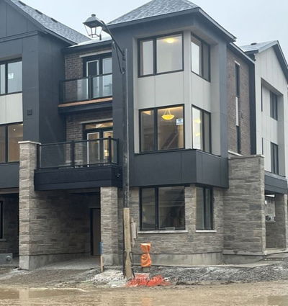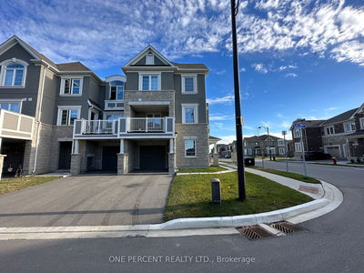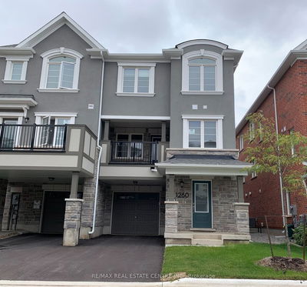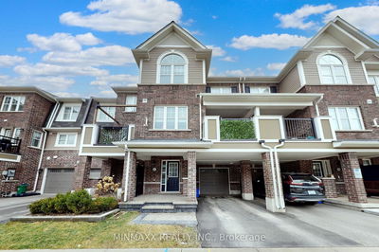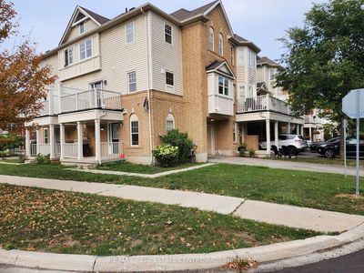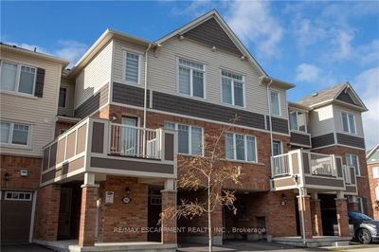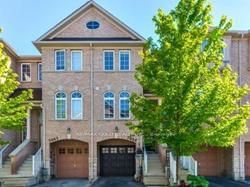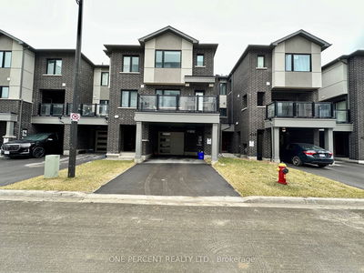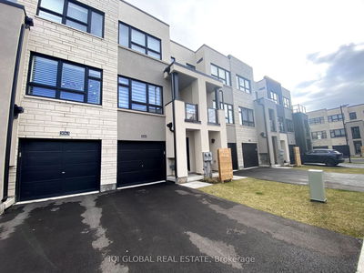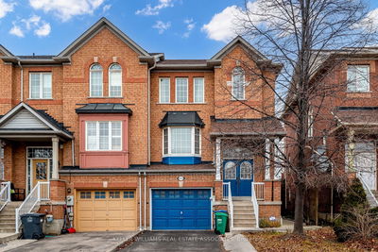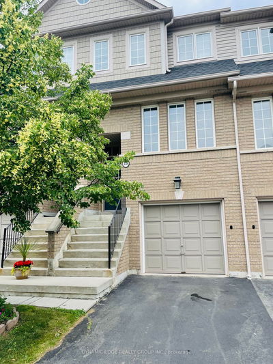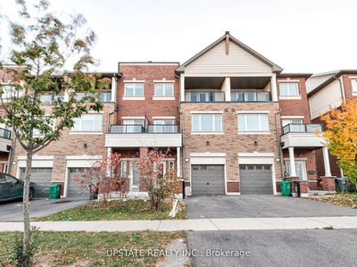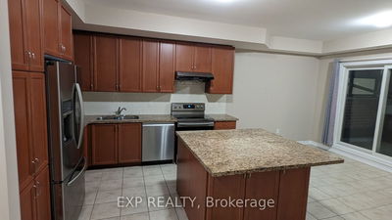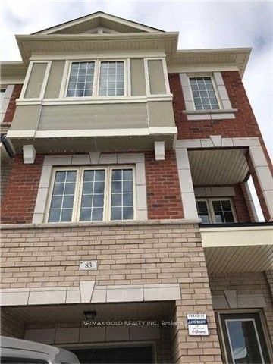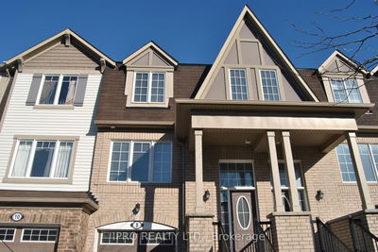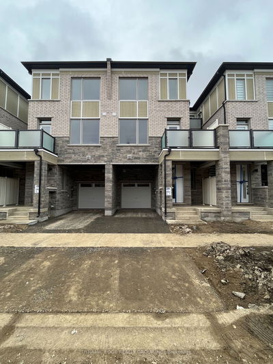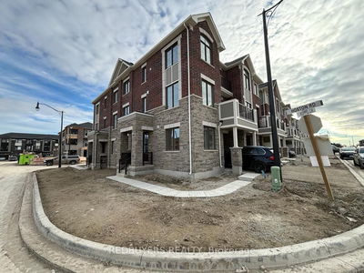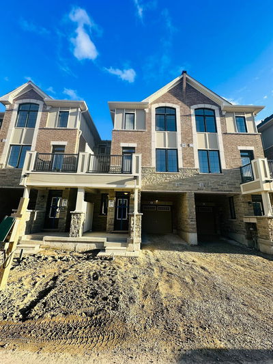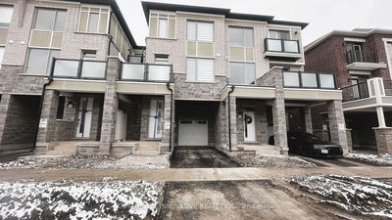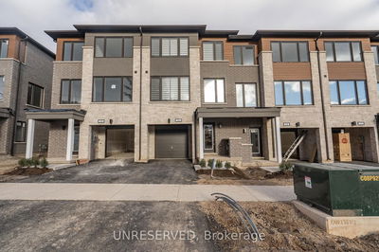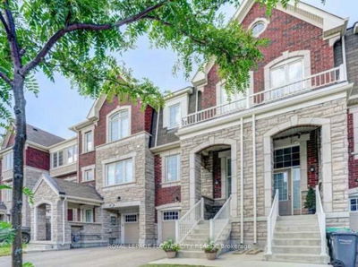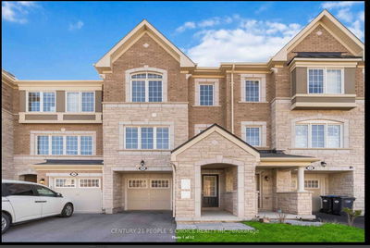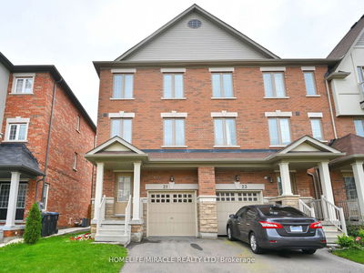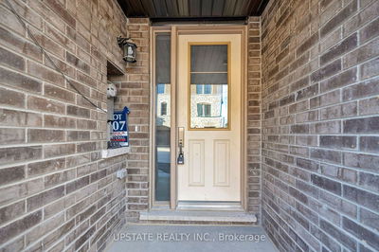Rarely offered large corner 3 bedroom, 3 bathroom townhouse with oversized windows in each room. Conveniently nestled in a quiet neighbourhood of the prestigious Rural Oakville just north of the Uptown Core, this immaculately maintained town home boasts premium features throughout. The grand exterior is beautifully finished w/ stone & brick, wide driveway with oversized garage, covered front porch & driveway and a 2nd floor balcony. As you enter, the bright interior welcomes you w/ modern fixtures, pot lights, laminate floor & spacious open principle rooms w/ large windows. The upgraded spacious eat-in kitchen w/ breakfast area, updated cabinetries w/ pantry, oversized countertops & S.S. appliances, coupled with the large walk-out balcony, is perfect for entertaining your friends/family & a luxurious retreat after a long day. The 3rd floor features a spacious master w/ a walk-in closet & a 3pc ensuite. Two other generously sized bedrooms w/ big windows, closets & a separated bathroom.
Property Features
- Date Listed: Monday, February 12, 2024
- City: Oakville
- Neighborhood: Rural Oakville
- Major Intersection: Postridge Dr Amd Dundas St E
- Full Address: 365 Belcourt Common Street, Oakville, L6H 0R1, Ontario, Canada
- Living Room: Laminate, Large Window, Fireplace
- Kitchen: Granite Counter, Modern Kitchen, Stainless Steel Appl
- Listing Brokerage: The Key Market Inc. - Disclaimer: The information contained in this listing has not been verified by The Key Market Inc. and should be verified by the buyer.







































