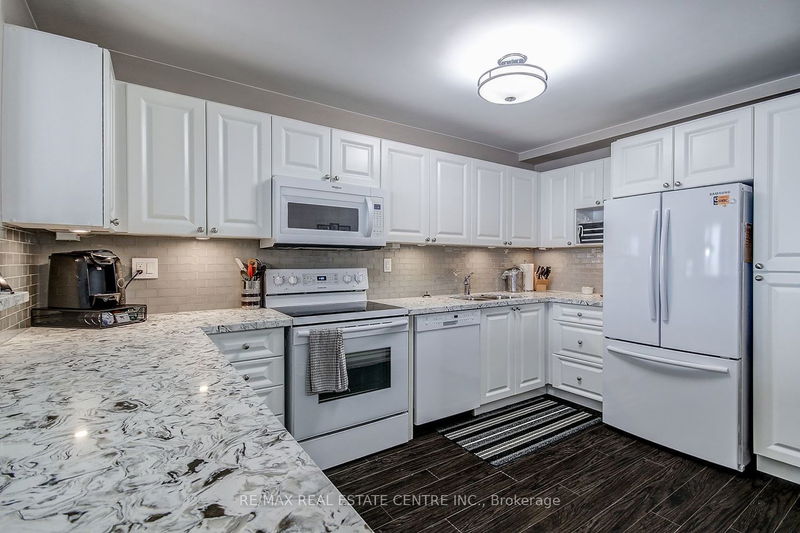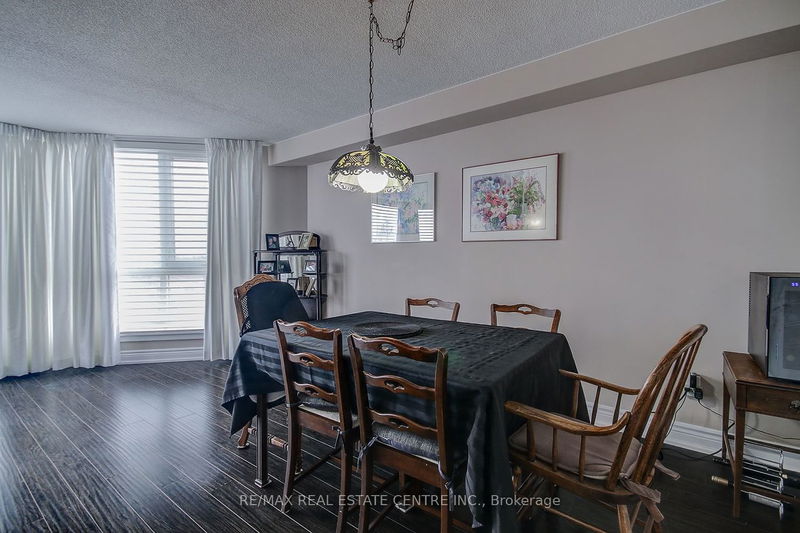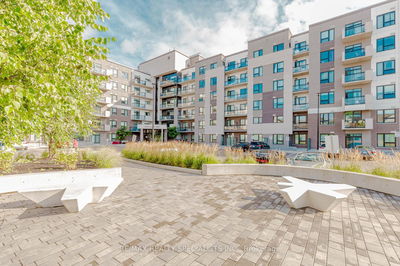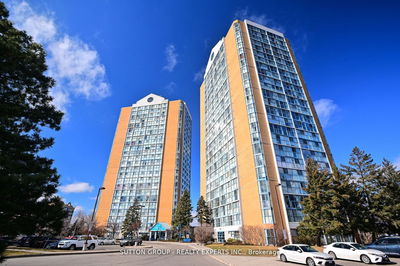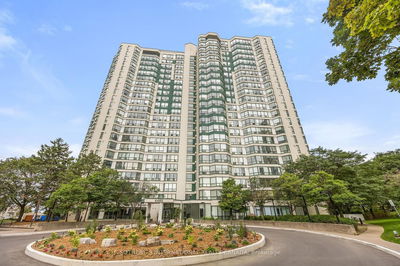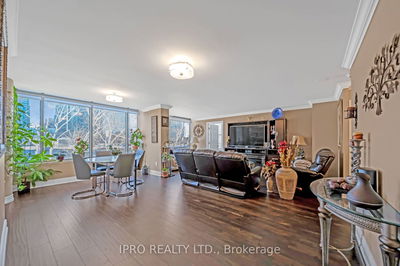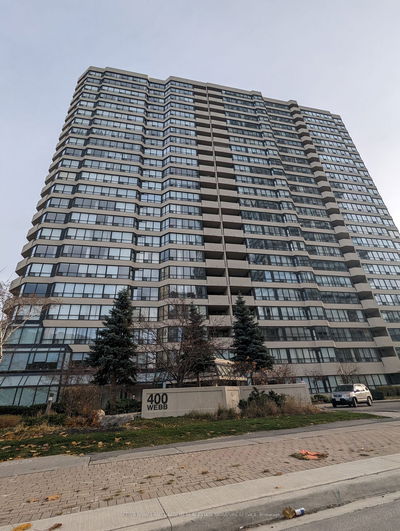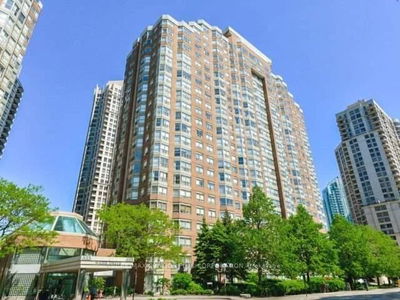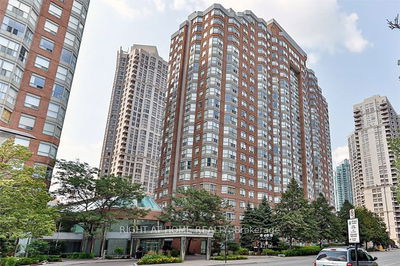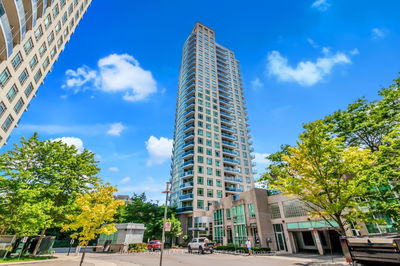One of the nicest units in the building! This unit has been completely renovated to the tune of almost $80K. Bright open concept unit, the wall was even taken down in the kitchen to open it up. This is a 2 bedroom 2 washroom Bristol suite having 1237 sq. ft. also has in suite laundry. Ample closet space. Both bathrooms have been renovated and the master ensuite is a convenient walk-in shower. New floors, new carpets, and stunning window coverings. I just cant name everything, book your appointment to come take a look, you wont be disappointed. The parking is on P1 level for easy access to the elevators. The Royal Ascot is bright and clean with a party room, games room, gym and lots of visitor parking. The Halton Hills walking trails are also located just at the bottom of the street. Co-brokered with Yvan Desjardins Remax Country Classics
Property Features
- Date Listed: Monday, February 12, 2024
- City: Halton Hills
- Neighborhood: Georgetown
- Major Intersection: Guelph St & Hall Rd
- Full Address: 502-26 Hall Road, Halton Hills, L7G 5G5, Ontario, Canada
- Kitchen: Open Concept, Quartz Counter
- Living Room: Walk-Out, Balcony
- Listing Brokerage: Re/Max Real Estate Centre Inc. - Disclaimer: The information contained in this listing has not been verified by Re/Max Real Estate Centre Inc. and should be verified by the buyer.






