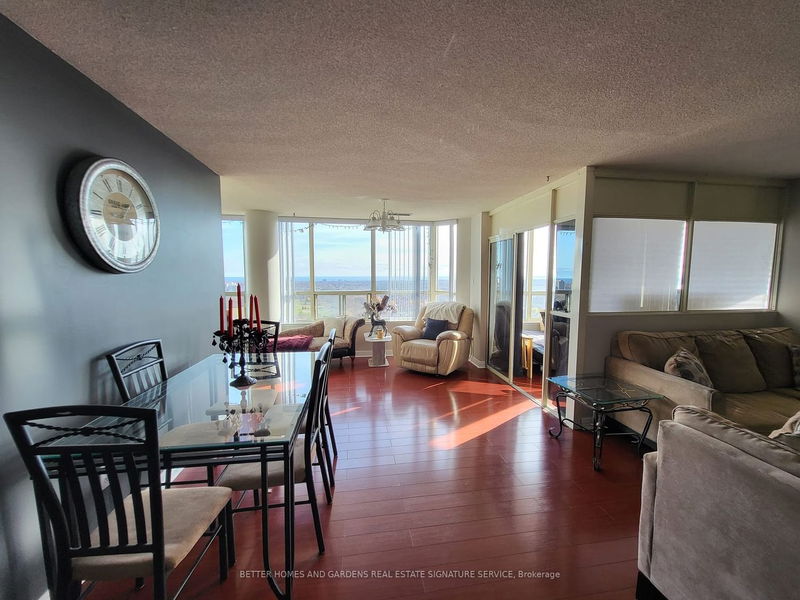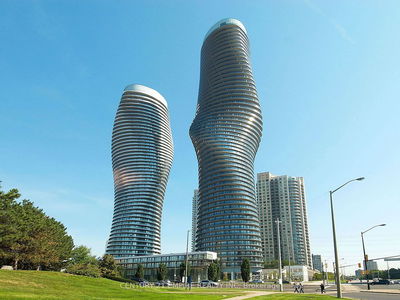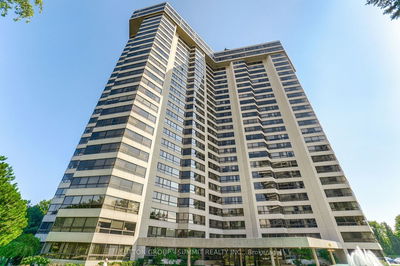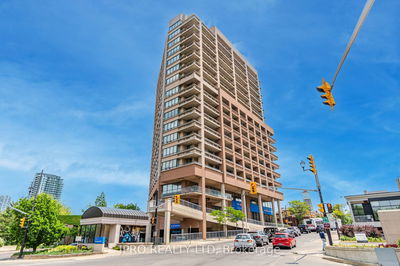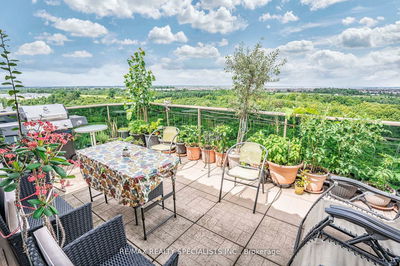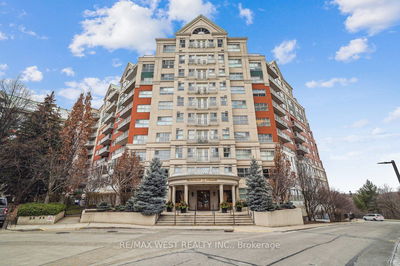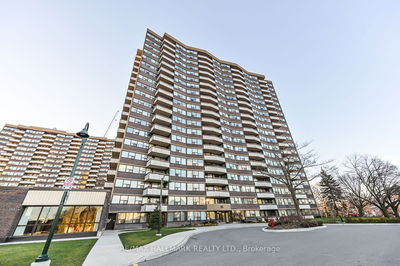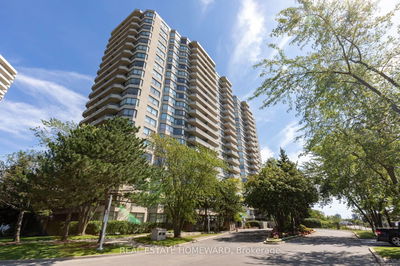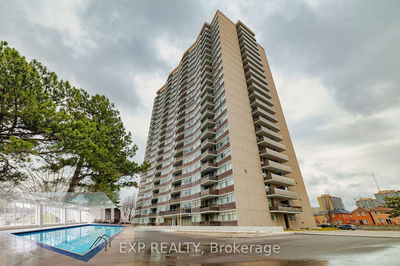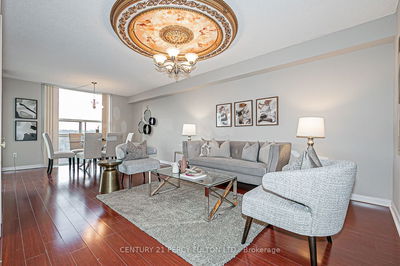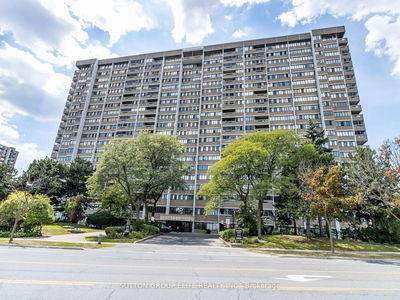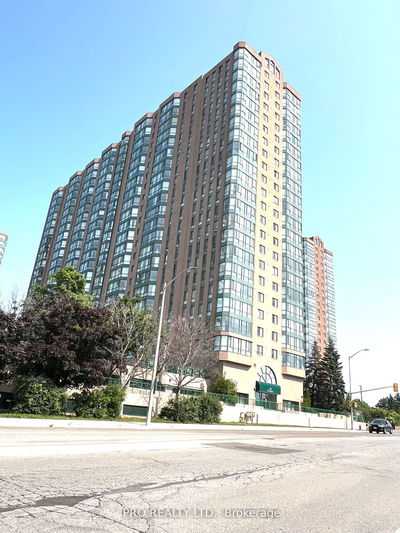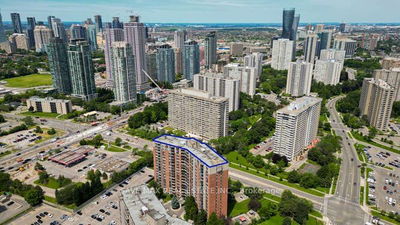Stunning Corner Penthouse Unit with Panoramic Views of Lake Ontario and Toronto Skyline, Over 1400 Sq Ft, 2 Full Baths, 2 Large Bedrooms + Solarium being used as a third Bdrm. 2 Prime; Side by Side Parking Spaces. Open Concept Layout With Large Windows and Private Balcony with Breathtaking Views. Updated Kitchen with Quartz Counters and Backsplash, Breakfast Area, Huge Primary Bdrm with W/I Closet and 5pc Bath, 2nd Bdrm w/4pc Bath an Large Closet, Steps to Sq 1 Mall, City Hall, Library, Arts Centre, YMCA, Schools and Places of Worship; Close to Go and Mississauga and Brampton Transit Lines. Close to Restaurants/Entertainment and Shopping Conveniences.
Property Features
- Date Listed: Wednesday, January 10, 2024
- City: Mississauga
- Neighborhood: City Centre
- Major Intersection: Confederation & Burnhamthorpe
- Full Address: Ph 2403-400 Webb Drive, Mississauga, L5B 3Z7, Ontario, Canada
- Living Room: Laminate, W/O To Balcony, Combined W/Dining
- Kitchen: Quartz Counter, Modern Kitchen, Stainless Steel Appl
- Listing Brokerage: Better Homes And Gardens Real Estate Signature Service - Disclaimer: The information contained in this listing has not been verified by Better Homes And Gardens Real Estate Signature Service and should be verified by the buyer.











