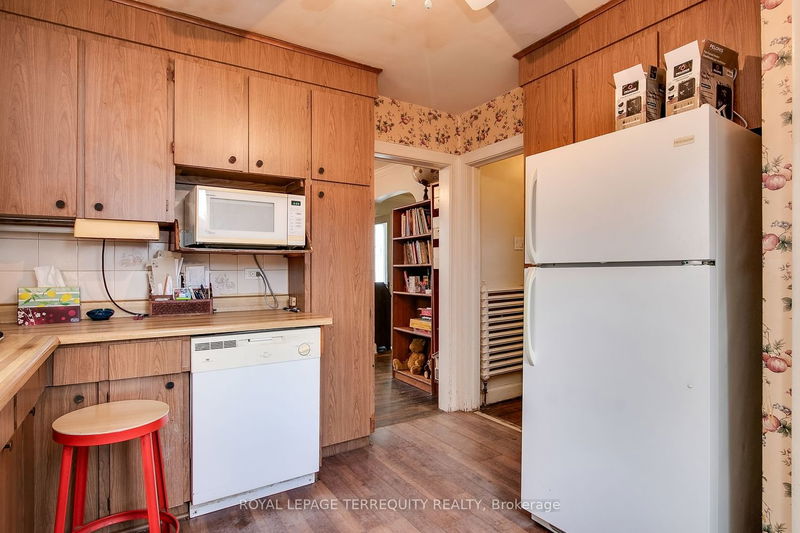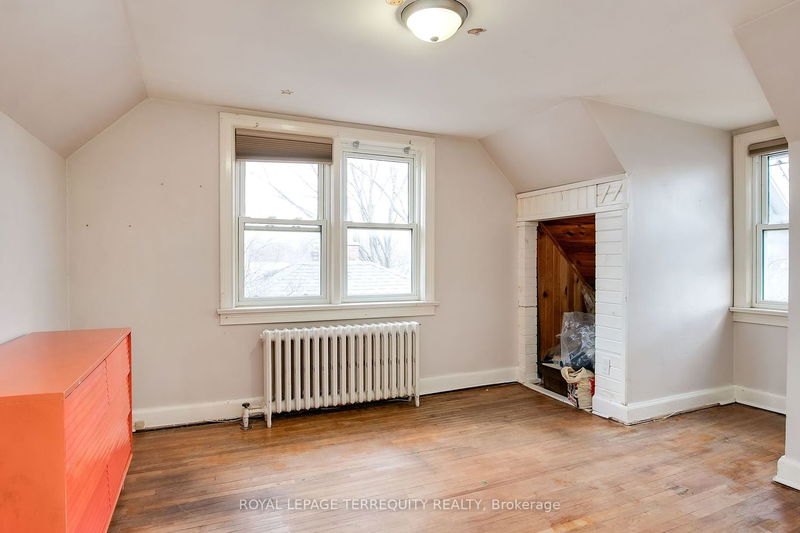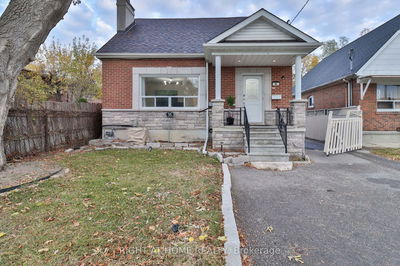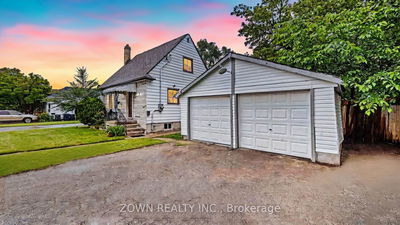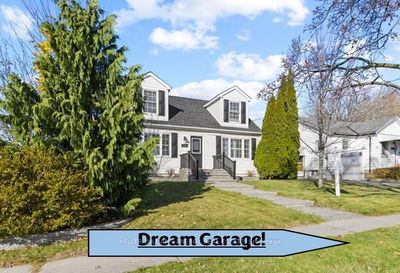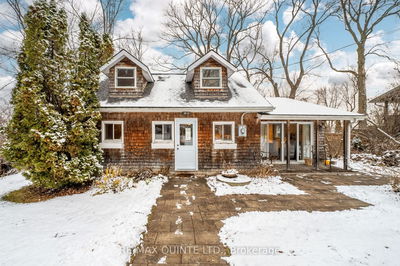Excellent Value for a DETACHED TORONTO Home on a 50x121ft Lot! Spacious Detached Home with a Great Layout with Large Family Sized Kitchen Overlooking a Huge Backyard! Main Floor Den/Bedroom Offers Flexibility and a 2 Piece Bathroom / Powder Room Just Next to It! Large Upper Level Bedrooms with Full Bathroom and Walk In Closets! Partly Finished Lower Level with Full Bathroom 2 Entrances! The Basement has Both a DIRECT ACCESS TO THE GARAGE Plus an ADDITIONAL Rear Entrance to the Basement from the Backyard! There are Many Possibilities for the Basement for Income and Additional Living Space! All this in a Great Location Steps to Schools, TTC, UP EXPRESS, HIGHWAY ACCESS, Parks, and So Much More! The Beautiful Weston Village Offers Tree Lined Streets, Stunning Character Homes and a Wonderful Sense of Community! Stop Dreaming and Start Living with the Possibilities this Toronto Home Provides!
Property Features
- Date Listed: Tuesday, February 13, 2024
- Virtual Tour: View Virtual Tour for 162 William Street
- City: Toronto
- Neighborhood: Weston
- Full Address: 162 William Street, Toronto, M9N 2H1, Ontario, Canada
- Living Room: Hardwood Floor, Crown Moulding
- Kitchen: Family Size Kitchen, O/Looks Backyard, W/O To Yard
- Listing Brokerage: Royal Lepage Terrequity Realty - Disclaimer: The information contained in this listing has not been verified by Royal Lepage Terrequity Realty and should be verified by the buyer.








