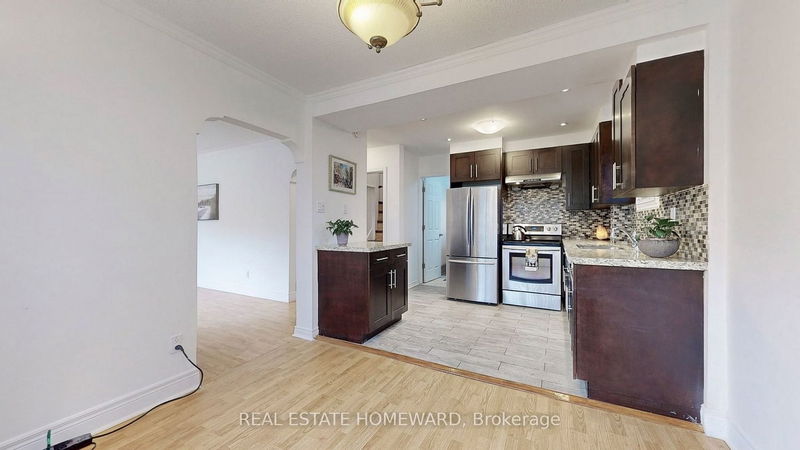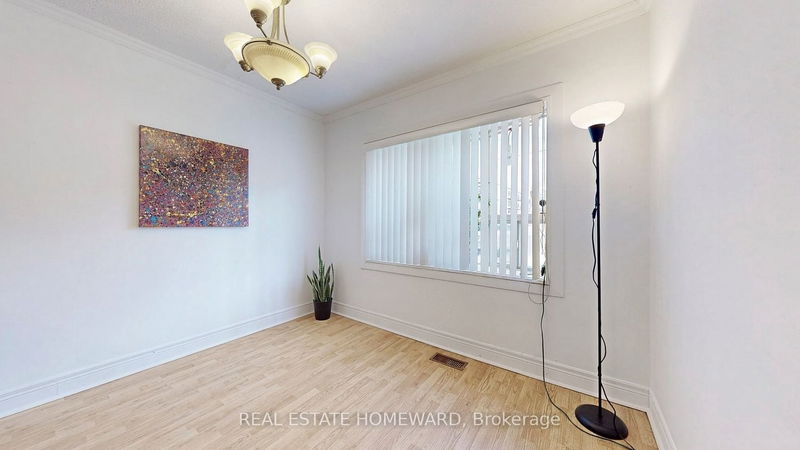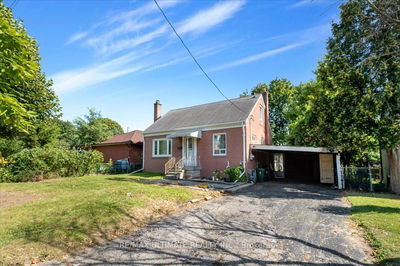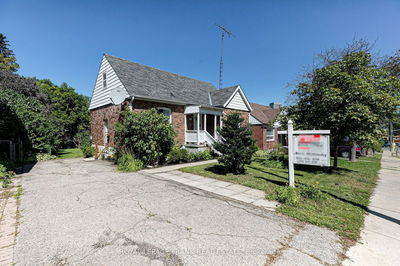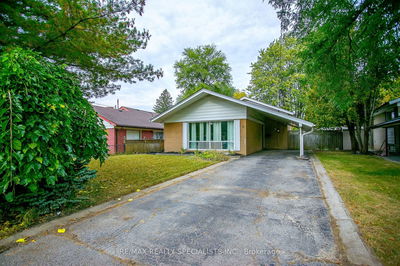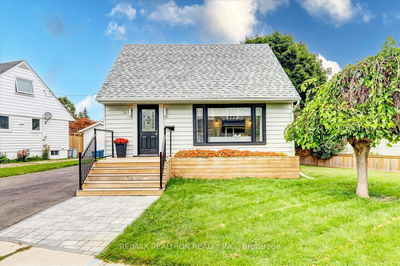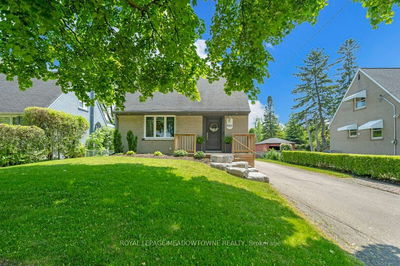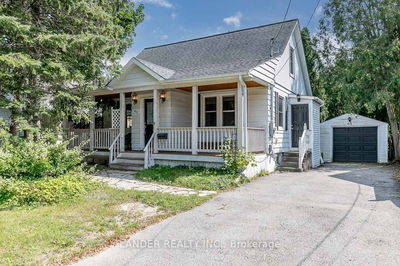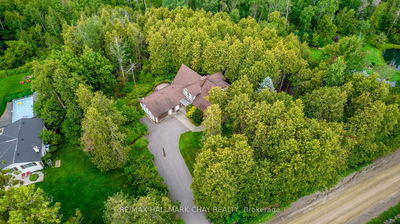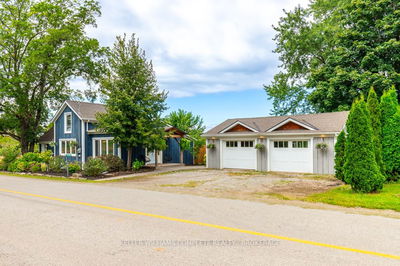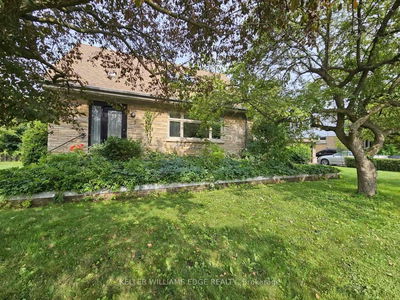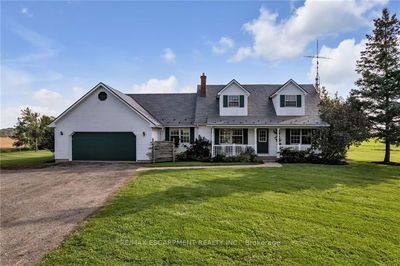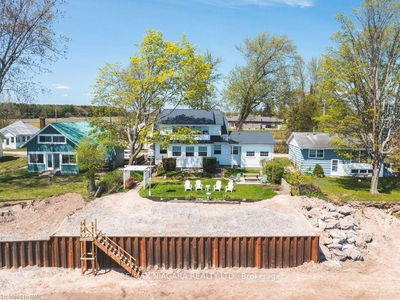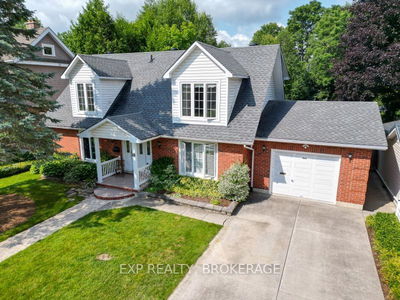Welcome to this charming, solid brick home on a 50x125ft lot. Loved by the same family for over 26 years. Every room in this home offers lots of natural light. The bay window in the dining room is an oasis for your plants and herbs. Potential in-law suite in basement with a walk-up separate entrance. 2 gorgeous washrooms that were tastefully renovated. Gorgeously renovated kitchen with stainless steel appliances. The oversized driveway could accommodate 6 cars and a 1 car garage. Situated close to all your amenities, schools, transit, shopping, and parks.
Property Features
- Date Listed: Thursday, November 16, 2023
- City: Toronto
- Neighborhood: Ionview
- Major Intersection: Kennedy & Eglinton
- Living Room: Large Window, O/Looks Frontyard
- Kitchen: Granite Counter, Backsplash, Pot Lights
- Family Room: Large Window, Walk-Out, Sw View
- Listing Brokerage: Real Estate Homeward - Disclaimer: The information contained in this listing has not been verified by Real Estate Homeward and should be verified by the buyer.










