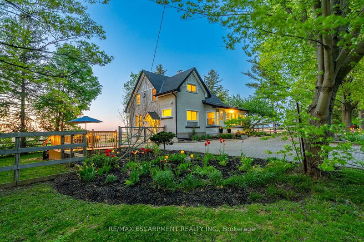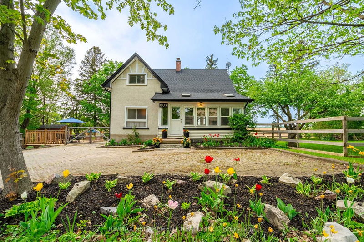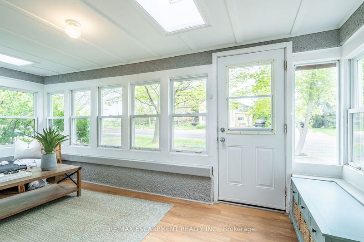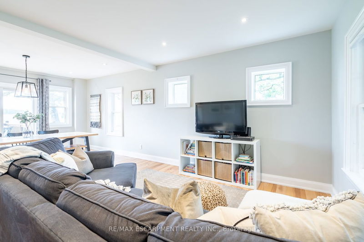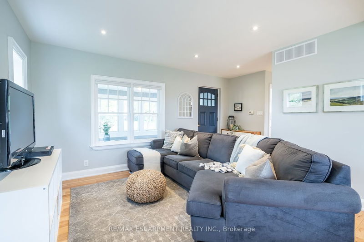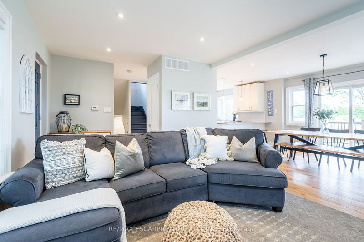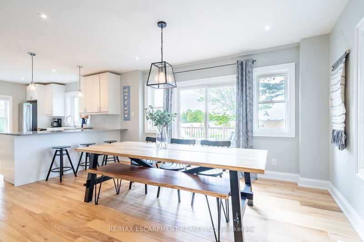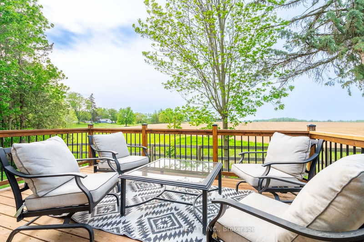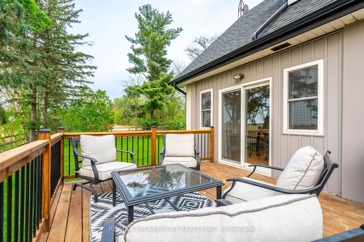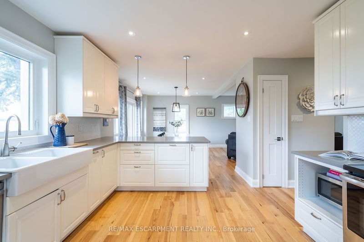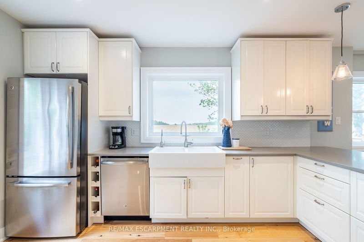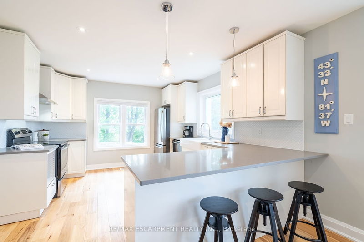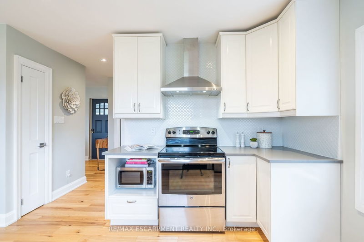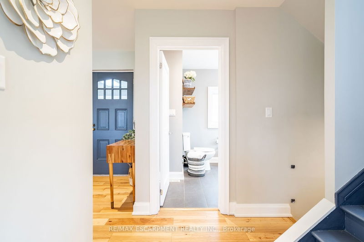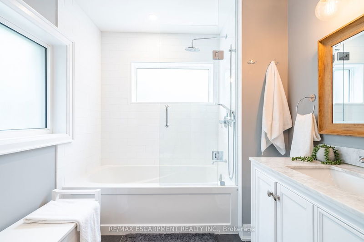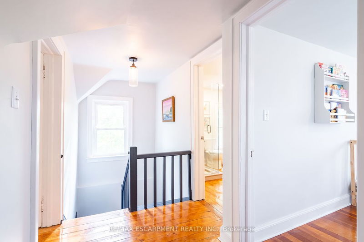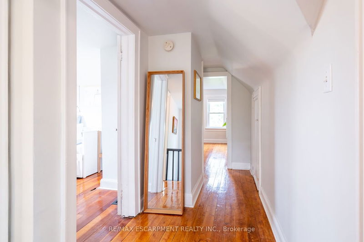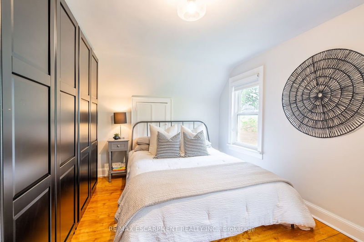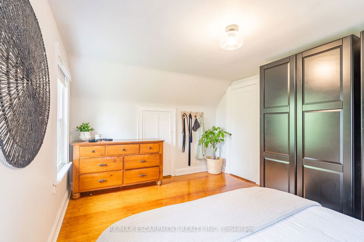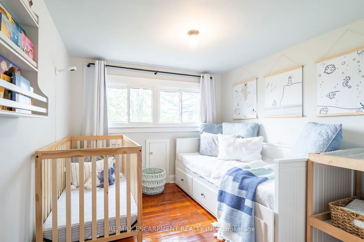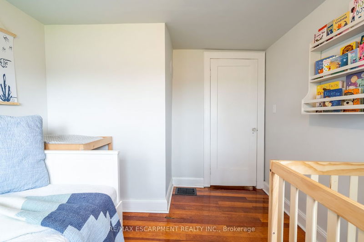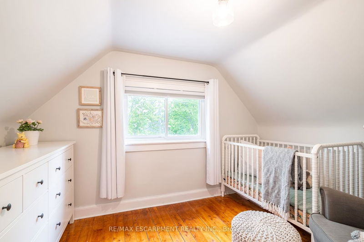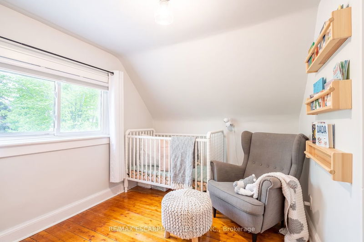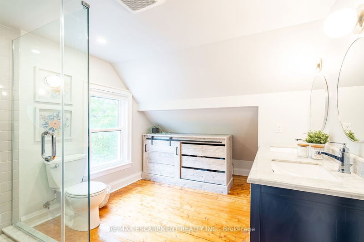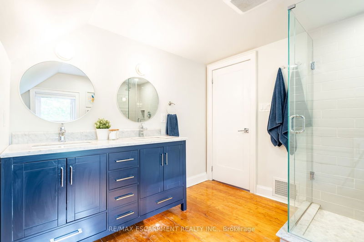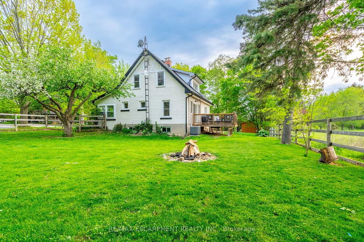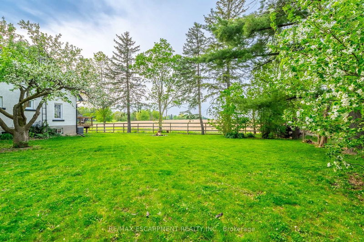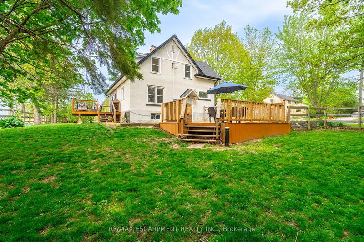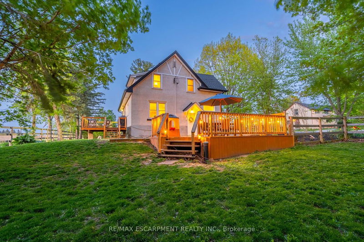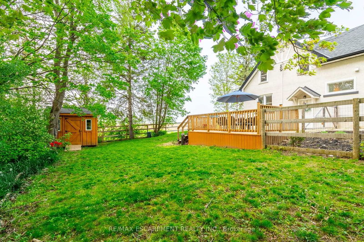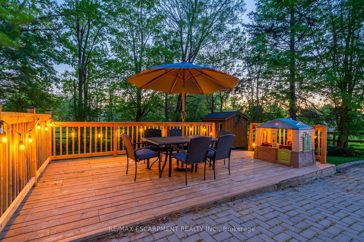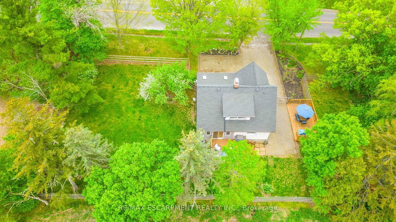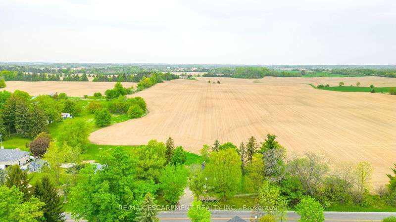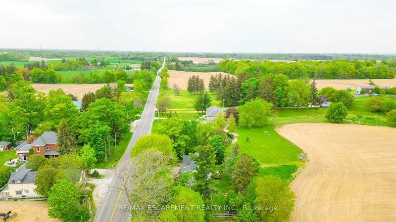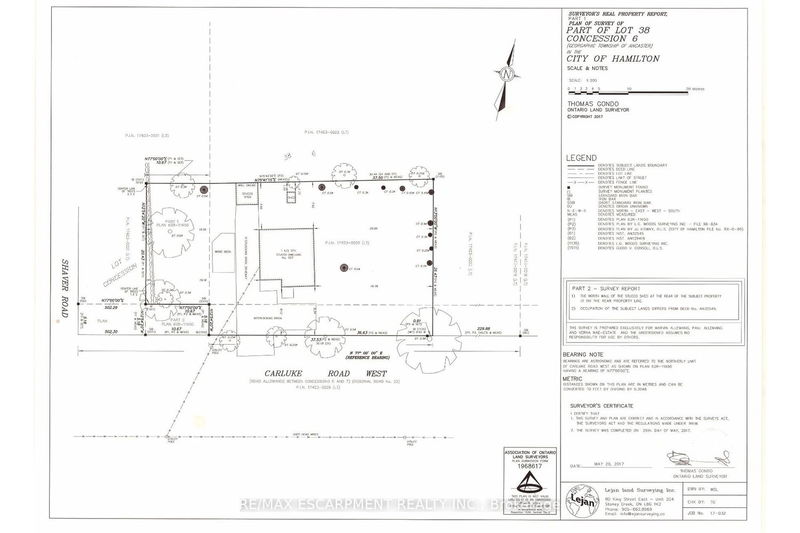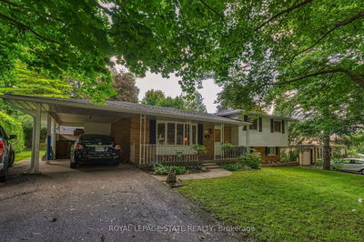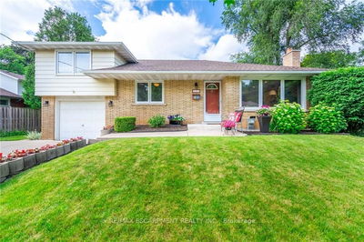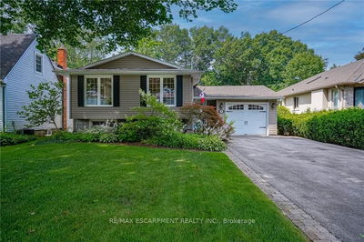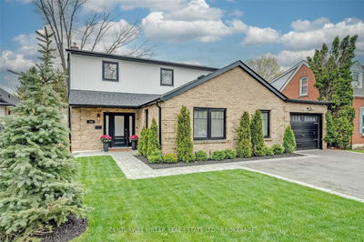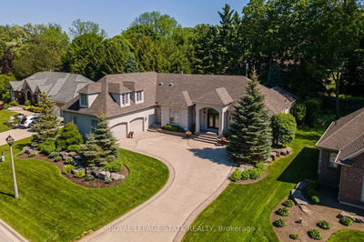Exceptionally Private And One-Of-A-Kind Property Situated On The Outskirts Of Ancaster! The Beautifully Renovated Home With 3 Bedrooms, 2 Full Bathrooms And An Open-Concept Floor Plan Boasts Modern Touches And Tones While Maintaining Its Original Character And Charm! Mature Trees, Various Garden Beds And A Lovely Sunroom With Skylights Greet You As You Approach The Home. The Spacious Living Room Opens Into The Dining Area With Gorgeous Pendant Lighting And A Walkout To One Of The Two Decks! The Gourmet Kitchen Features Plenty Of Cabinetry And Counter Space, A Stylish Backsplash, Peninsula Seating And Two Generously-Sized Windows. A Stunning 4-Piece Bathroom With Heated Floors Completes The Main Level. Upstairs Is The Lovely Primary Bedroom With Gorgeous Standing Closets, Two Additional Charming Bedrooms, A 4-Piece Bathroom And A Large Closet Great For Additional Storage. This Amazing Property Features An Abundance Of Green Space, A Custom Shed And Parking For At Least 6 Vehicles.
Property Features
- Date Listed: Tuesday, August 08, 2023
- Virtual Tour: View Virtual Tour for 507 Carluke Road W
- City: Hamilton
- Neighborhood: Ancaster
- Full Address: 507 Carluke Road W, Hamilton, L9G 3L1, Ontario, Canada
- Living Room: Main
- Kitchen: Main
- Listing Brokerage: Re/Max Escarpment Realty Inc. - Disclaimer: The information contained in this listing has not been verified by Re/Max Escarpment Realty Inc. and should be verified by the buyer.

