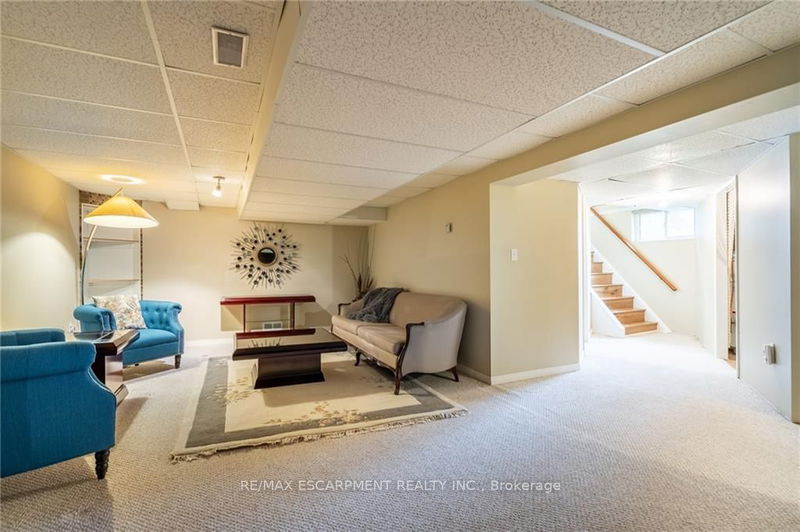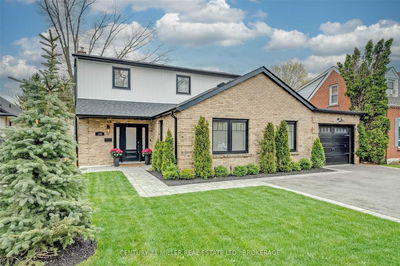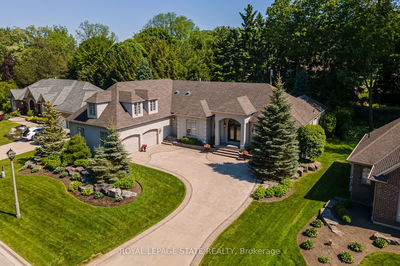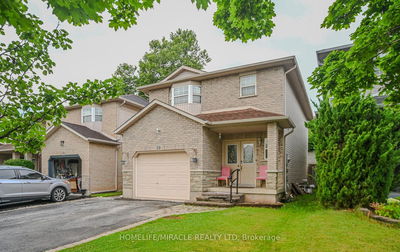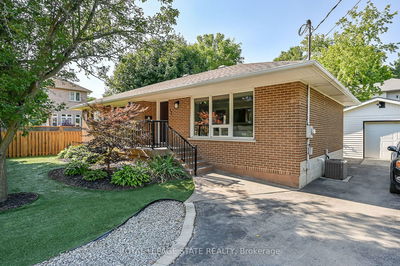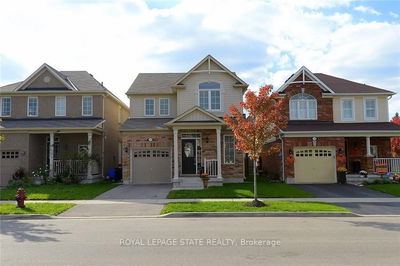This beautiful home is situated on a picturesque lot and was professionally renovated by Shane Renovations. The main level features an open concept living space, custom kitchen with waterfall island and breakfast bar, quartz countertops, marble backsplash and patio doors to the stunning and tranquil backyard. The main floor bedroom is conveniently located across from the main bath and offers the advantages of one floor living. There are two operational fireplaces, wood on the main floor and gas downstairs. On the upper level you will find two spacious bedrooms, ideal for the kids or a home office. Situated in a mature, family friendly and accessible neighbourhood close to many amenities, schools, Fortinos, minutes from the shops and restaurants in the heart of downtown Ancaster , and easy 1 minutes access to the 403.
Property Features
- Date Listed: Monday, July 24, 2023
- Virtual Tour: View Virtual Tour for 131 Hatton Drive
- City: Hamilton
- Neighborhood: Ancaster
- Full Address: 131 Hatton Drive, Hamilton, L9G 2H8, Ontario, Canada
- Kitchen: Main
- Living Room: Fireplace
- Listing Brokerage: Re/Max Escarpment Realty Inc. - Disclaimer: The information contained in this listing has not been verified by Re/Max Escarpment Realty Inc. and should be verified by the buyer.


















