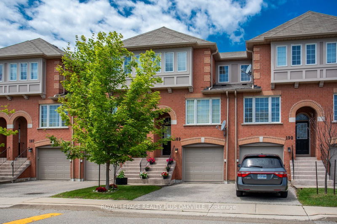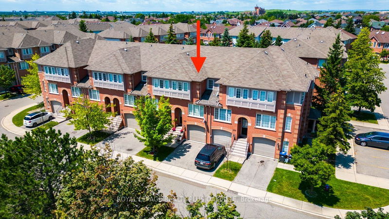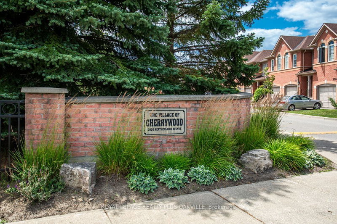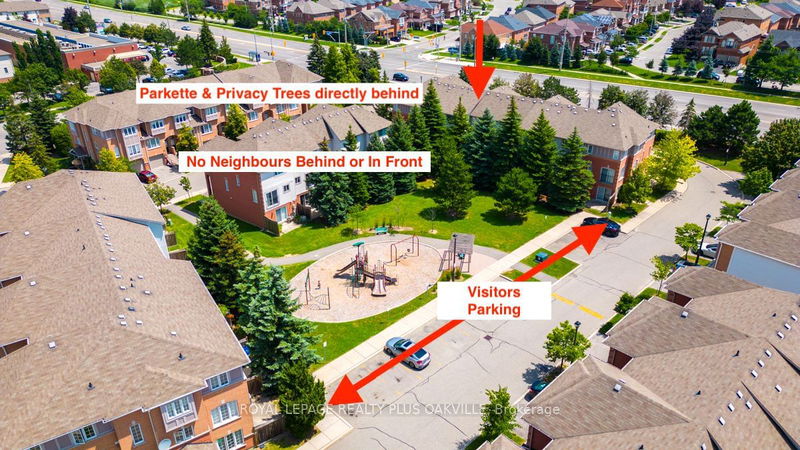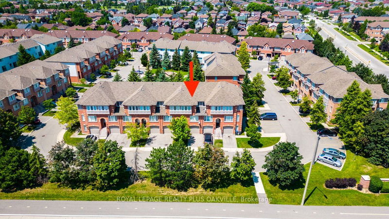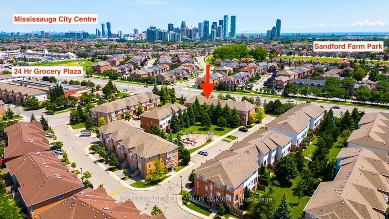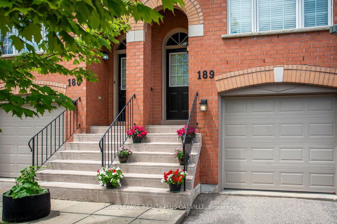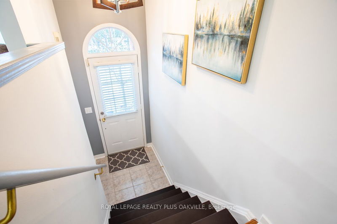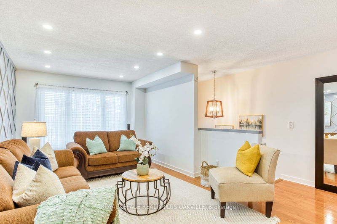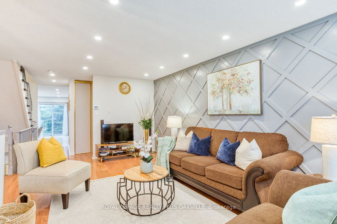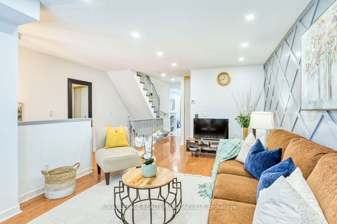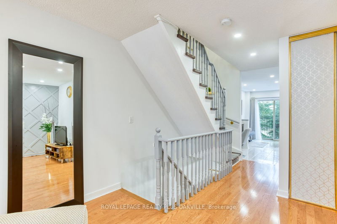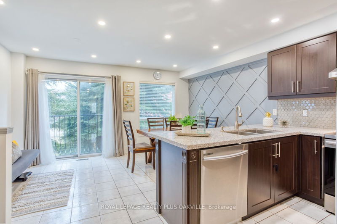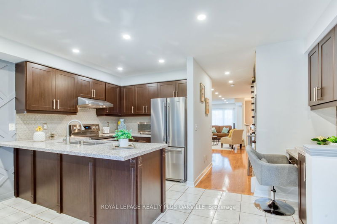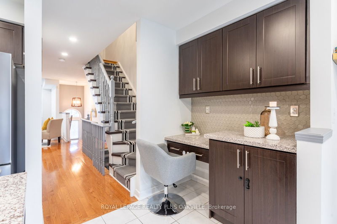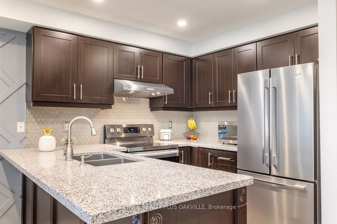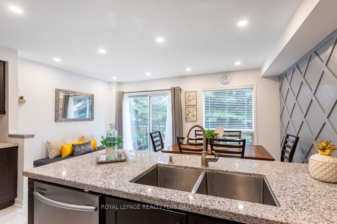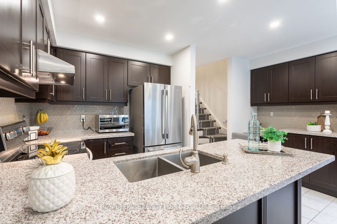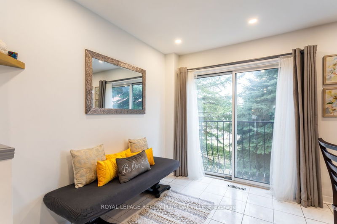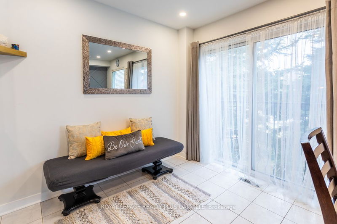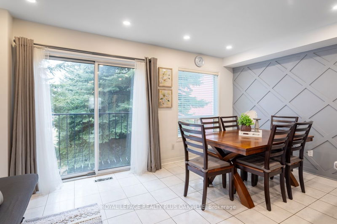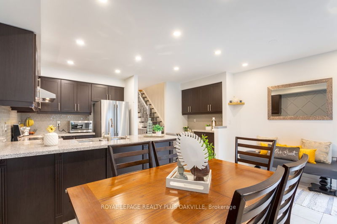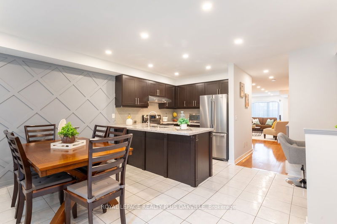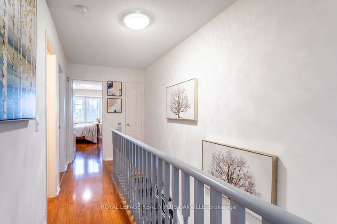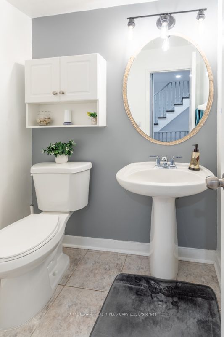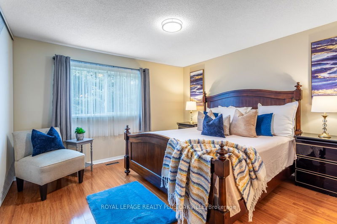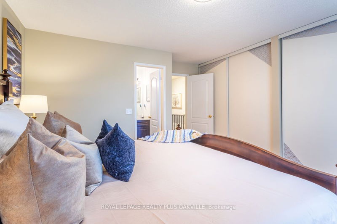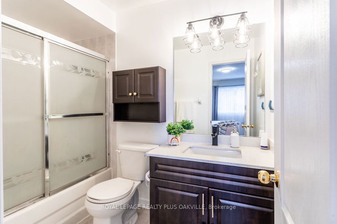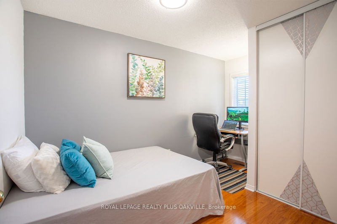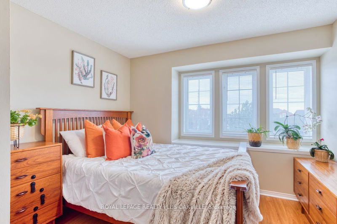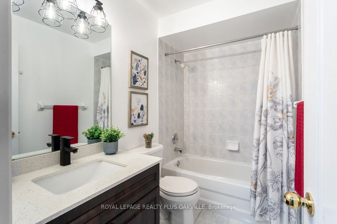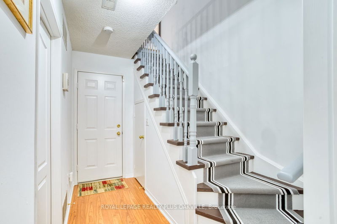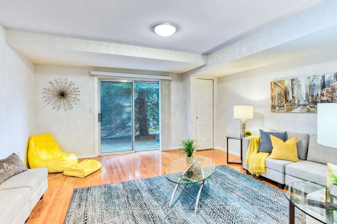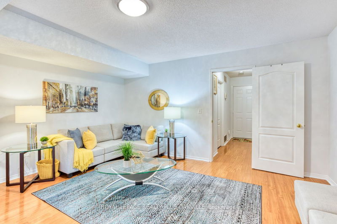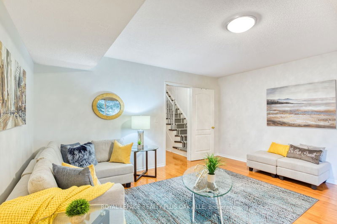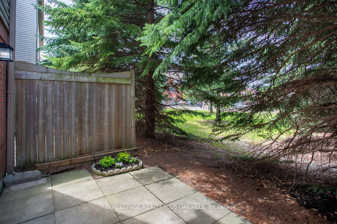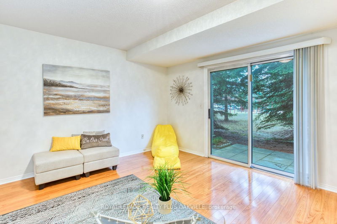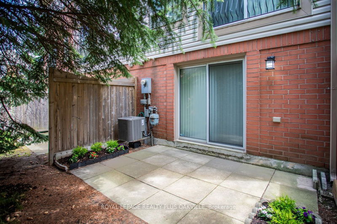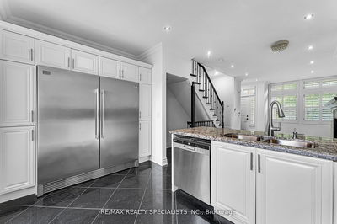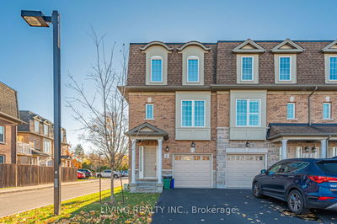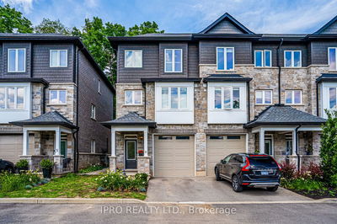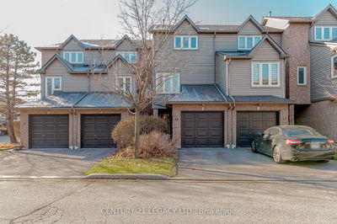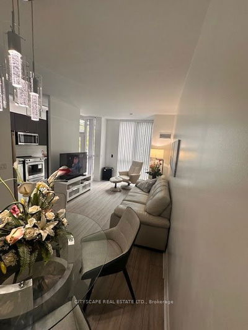Spacious, bright townhouse in desirable upscale community "Village of Cherrywood"! No neighbrs in frnt, backs to tall trees, direct access to parkette! One of largr models, 1882 Sq Ft Abv Grd! Immaculate, stunning curb appeal, designr decor, hw flrs, pot lights, upgrded light fix's, modern neutrals, very low condo fees! Mn flr offers lg liv rm, dining rm, Juliette balcony overlookg trees & parkette, & 2 pc bath. Modern accent walls in Liv & Din Rm, Kitchn open conc, & addit'l cabinets, desk & seating area. Upper lev 3 beds, prim w/ 4 pc ens & Dbl Closet, & 4 pc bath. Ground flr inside gar entr, laund rm, addit'l storage++, & large rm (++potential uses! 4th bed, rec rm, office or combo!) fabulous walk-out to yard. Recent ext updts incl: insulatd gar, roof, eaves, front steps, landscpg. AC & Furn (2021), Appliances (2019). Quartz - Kitchn & all baths. - Conveniently close to schools, parks, 24 hr grocery plaza, mins to Sqr One, Heartld Town Ctr, Braeben Golf, City Ctr, Hwys, GO, Transit.
Property Features
- Date Listed: Wednesday, February 14, 2024
- Virtual Tour: View Virtual Tour for 189-5030 Heatherleigh Avenue
- City: Mississauga
- Neighborhood: East Credit
- Full Address: 189-5030 Heatherleigh Avenue, Mississauga, L5V 2G7, Ontario, Canada
- Kitchen: Granite Counter, Backsplash, Eat-In Kitchen
- Living Room: Main
- Listing Brokerage: Royal Lepage Realty Plus Oakville - Disclaimer: The information contained in this listing has not been verified by Royal Lepage Realty Plus Oakville and should be verified by the buyer.

