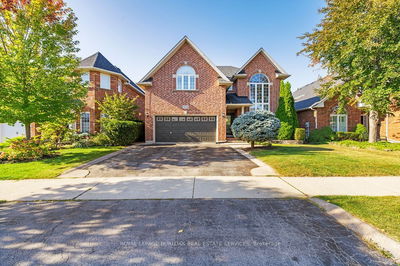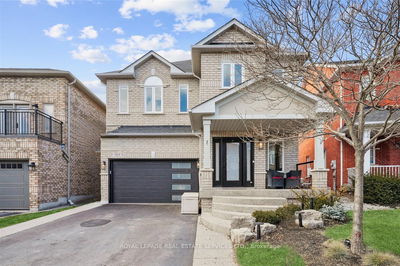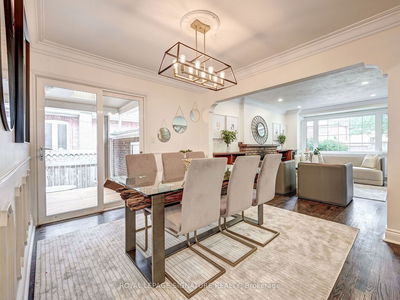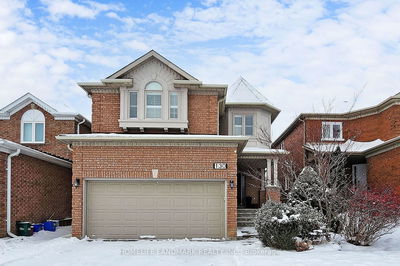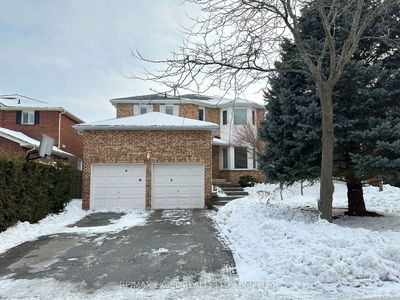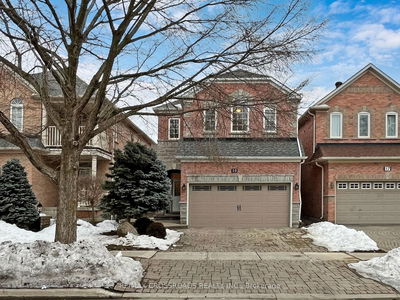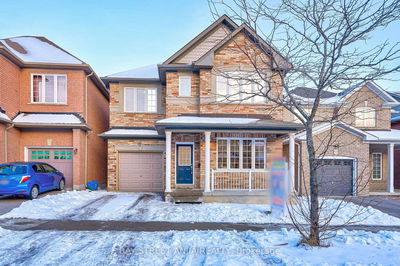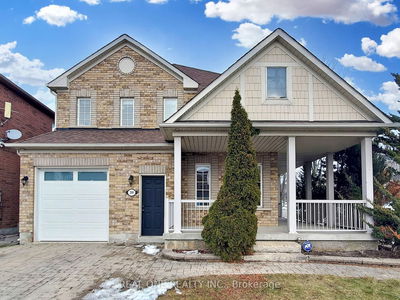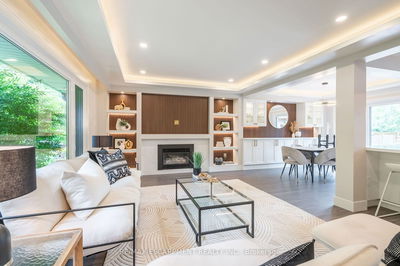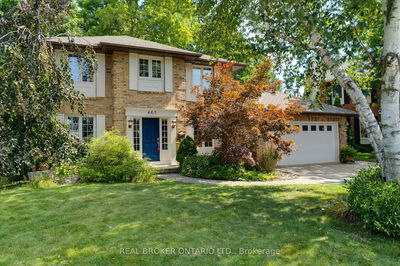Dream family oasis in Shoreacres on a private pie-shaped lot. Fully renovated home a walk to lake, parks, schools & rec centres w amenities just mins away. Impressive curb appeal w mature trees, cozy covered porch & 4 car parking. 2684SF of total finished living space feat hardwood, pot lights & built-in cabinetry. The gourmet eat-in kitchen feat custom cabinetry, SS appliances & industrial-sized fridge & range. Walk out to a backyard paradise w 20X40 ft pool, hot tub & loads of open space! The cozy family rm incl wood-burning fireplace! Upstairs find the primary suite & 3 beds all w hardwood. The renovated main bath feat 2 sinks & glass shower. Recently renovated LL incl laminate floors, pot lights, built in storage, family rm, office area + 3PC bath. Updates: Roof (9-10yo), Windows (9yo), Furnace, A/C, Water heater (2yo), Pool updates: liner & heater (8yo), pump & salt call (2yo).
Property Features
- Date Listed: Wednesday, February 14, 2024
- Virtual Tour: View Virtual Tour for 409 Valanna Crescent
- City: Burlington
- Neighborhood: Shoreacres
- Full Address: 409 Valanna Crescent, Burlington, L7L 2K7, Ontario, Canada
- Kitchen: Main
- Living Room: Main
- Listing Brokerage: Royal Lepage Burloak Real Estate Services - Disclaimer: The information contained in this listing has not been verified by Royal Lepage Burloak Real Estate Services and should be verified by the buyer.




































