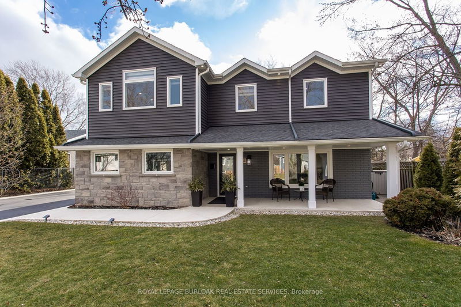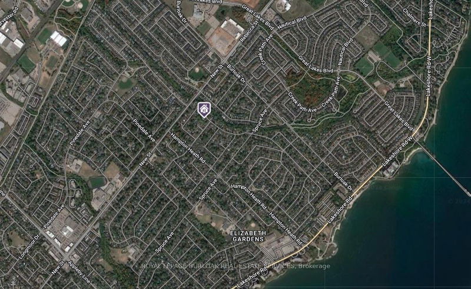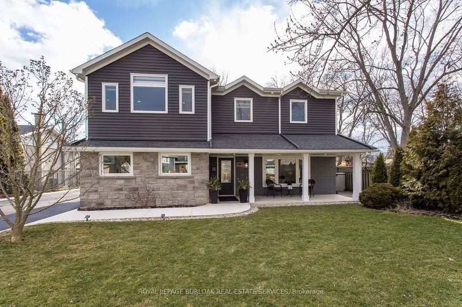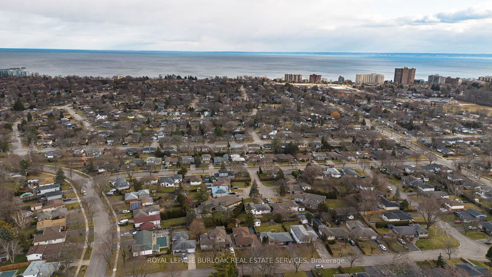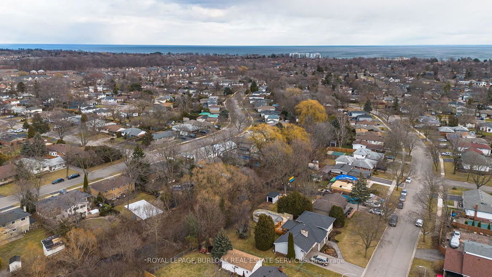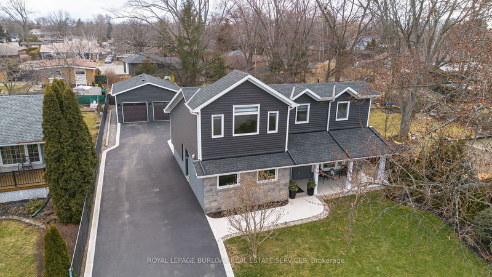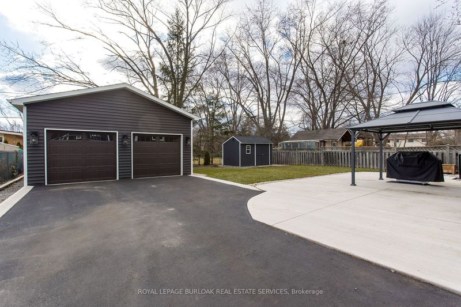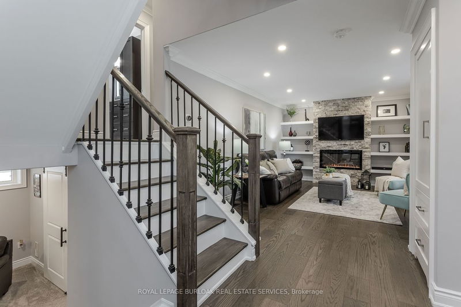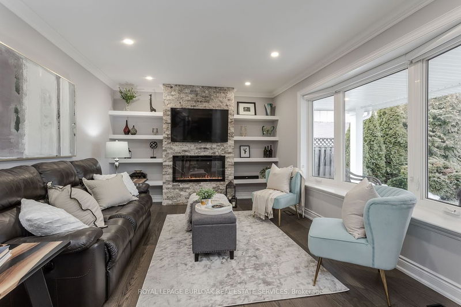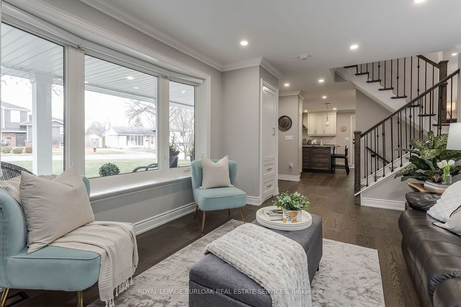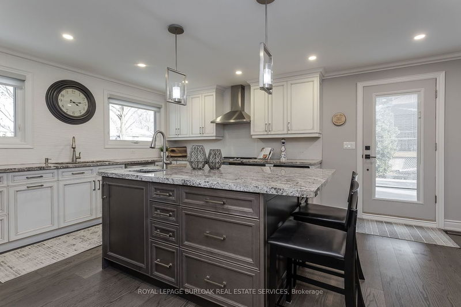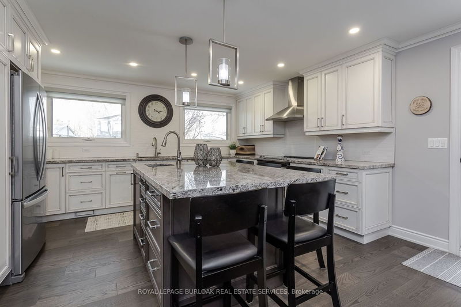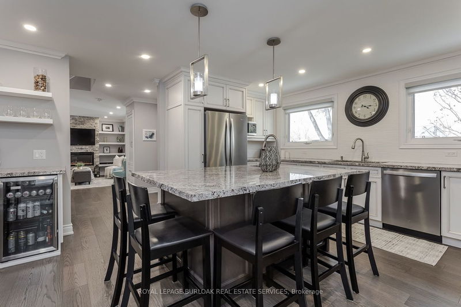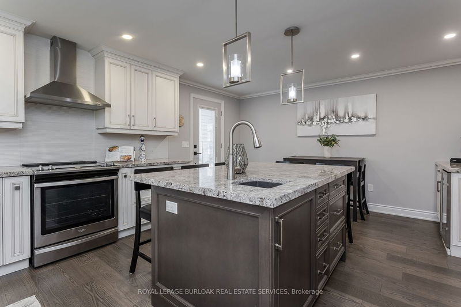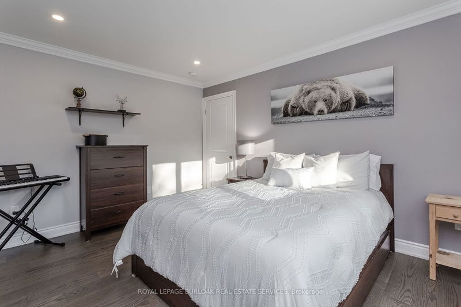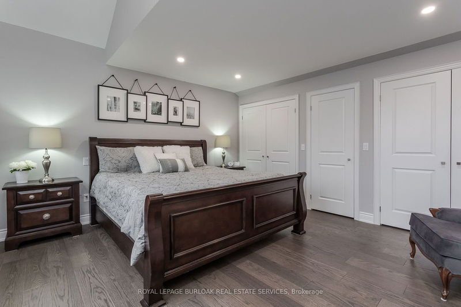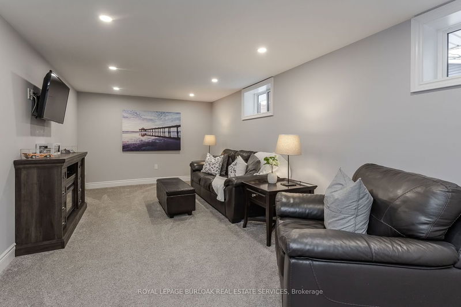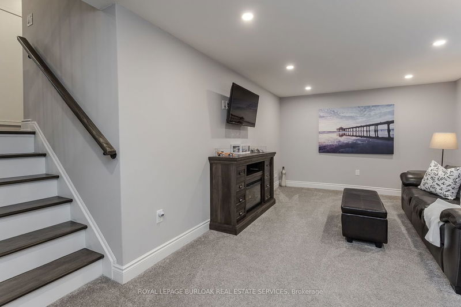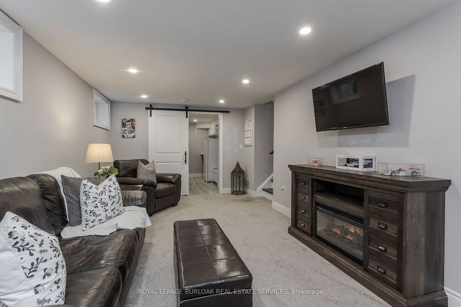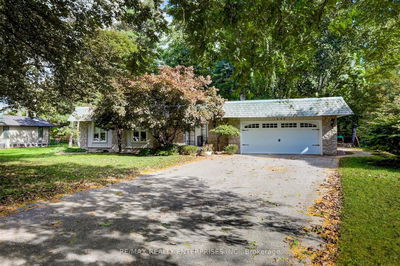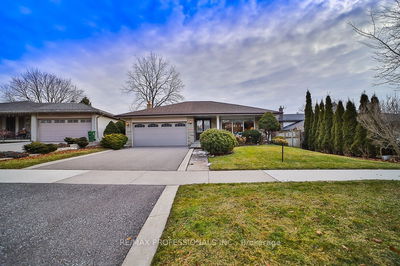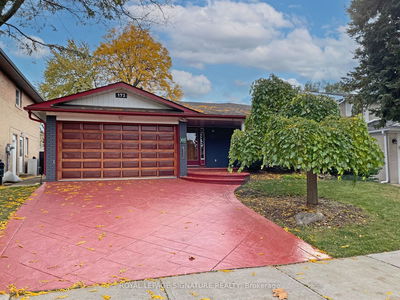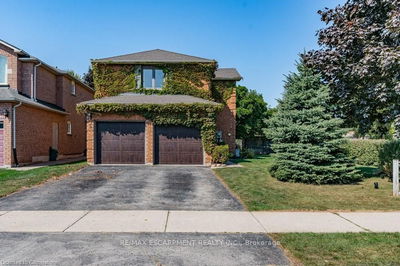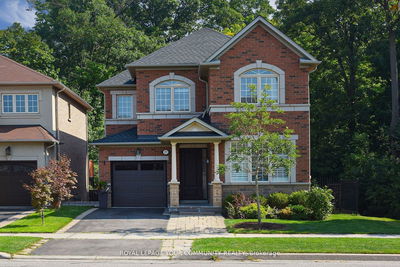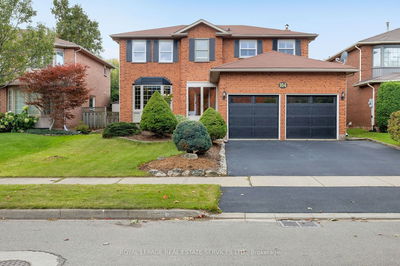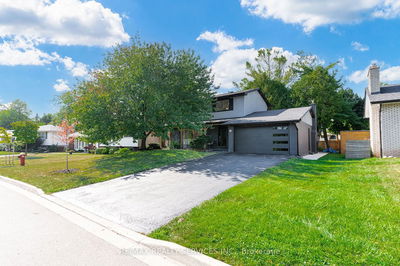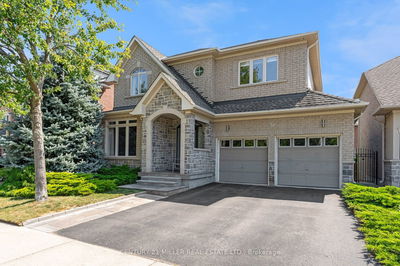Exquisite fully renovated(2019) 4-level backsplit on mature street in S Burlington w large lot. Mins to lake, parks, recreation, shopping w easy hwy access. Inside find 2589SF of total finished living space w hardwood & pot lights throughout. The main floor feat cozy living rm w gas FP & built-in shelving. The spacious custom kitchen is complete w upgraded cabinets, lg granite island w additional sink, SS appliances, soft close drawers & bar/coffee area w beverage fridge. Upper level incl 3 beds & main 4PC bath. Plus a top-floor private primary suite w abundant closet space w organizers & spa-like ensuite. The fully finished LL feat separate entrance, family rm, heated floors in 3PC bath. Outdoors, find an oversized back patio w pergola & BBQ area Plus 22x24 insulated double car garage w 10ft ceilings, Hydro & Gas rough-in. Updates incl new plumbing, electrical wiring & insulation
Property Features
- Date Listed: Thursday, February 15, 2024
- Virtual Tour: View Virtual Tour for 404 Erindale Drive
- City: Burlington
- Neighborhood: Appleby
- Full Address: 404 Erindale Drive, Burlington, L7L 4T7, Ontario, Canada
- Living Room: Main
- Kitchen: Main
- Listing Brokerage: Royal Lepage Burloak Real Estate Services - Disclaimer: The information contained in this listing has not been verified by Royal Lepage Burloak Real Estate Services and should be verified by the buyer.

