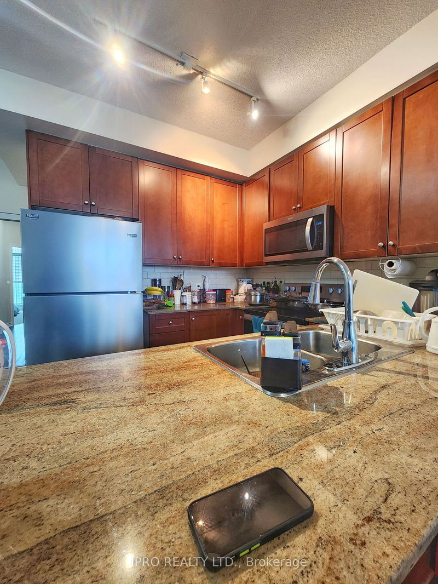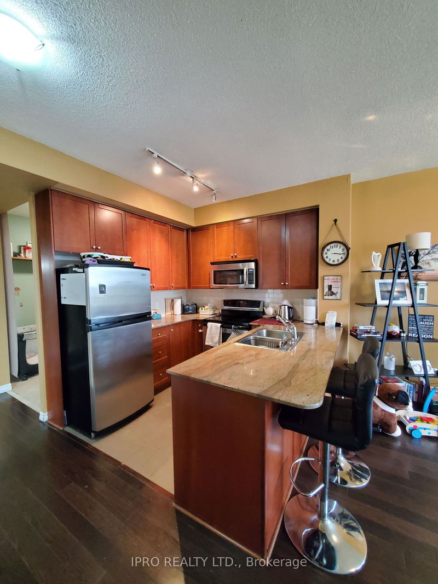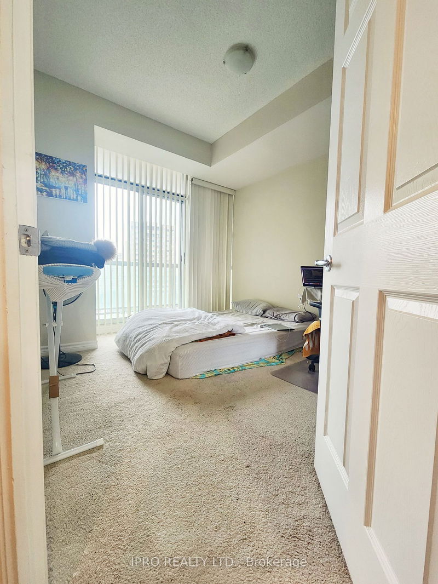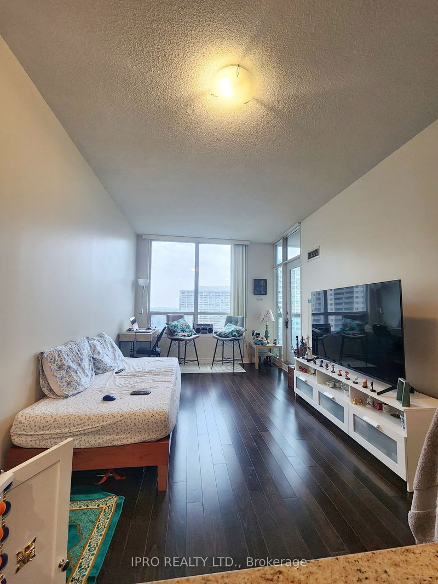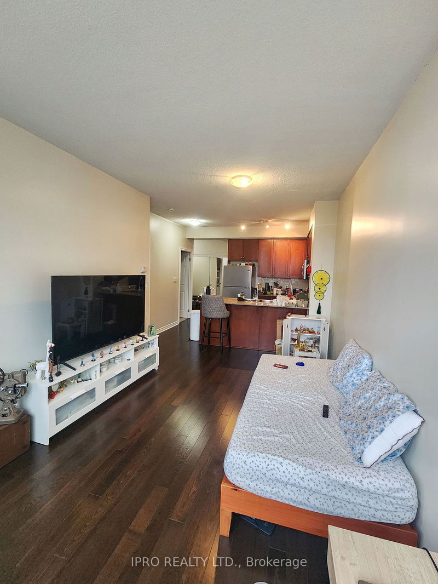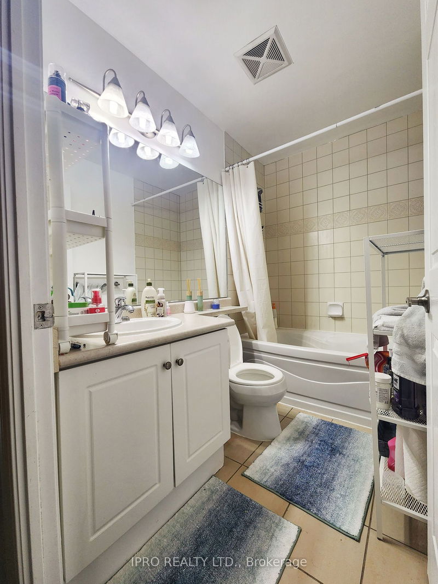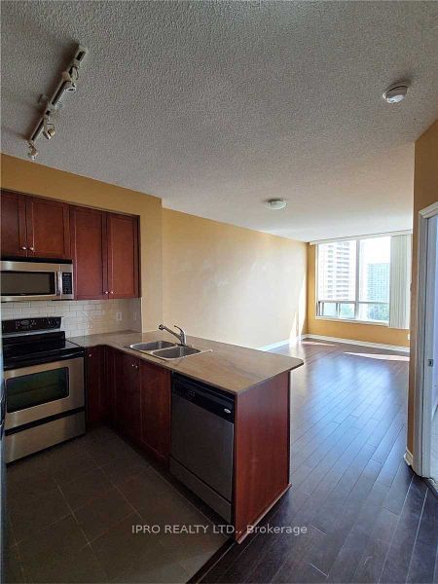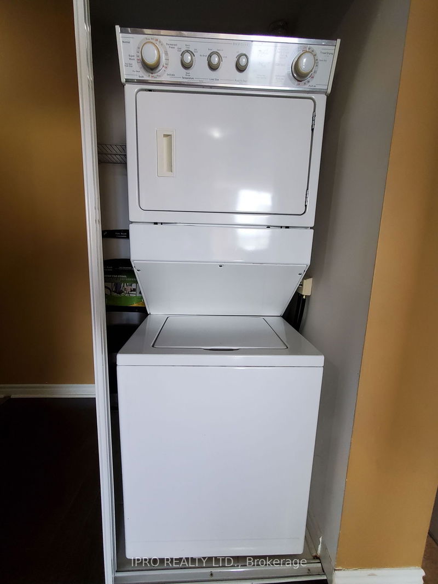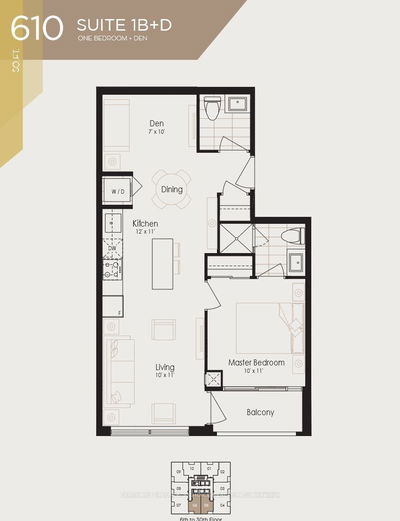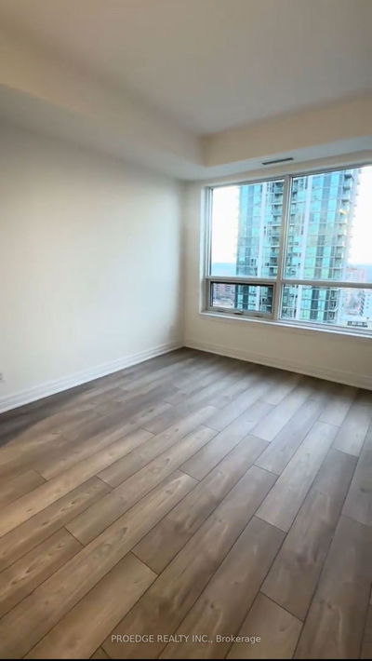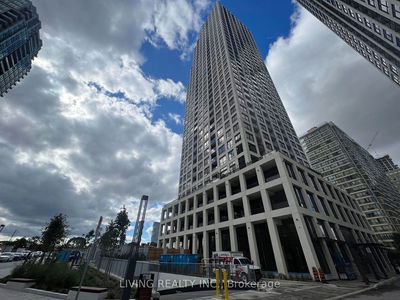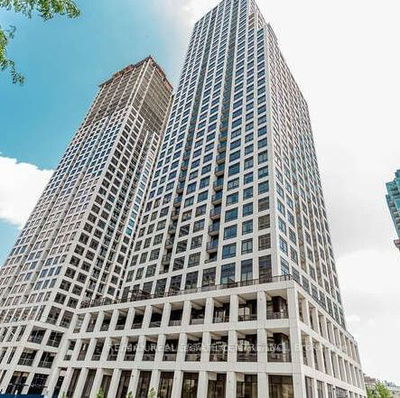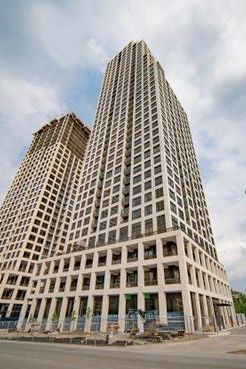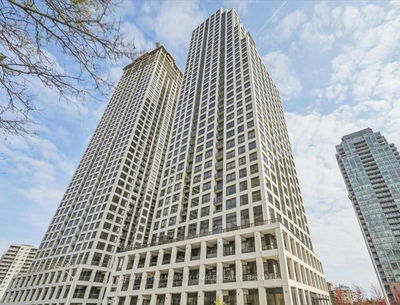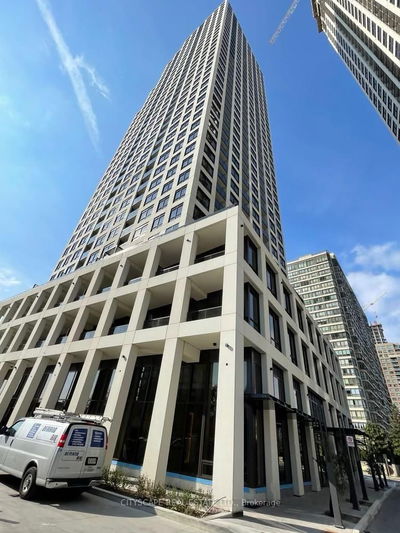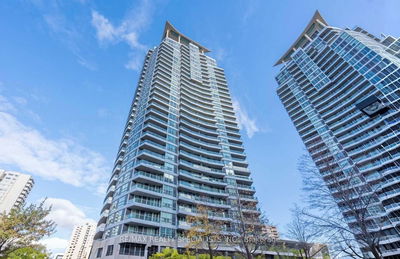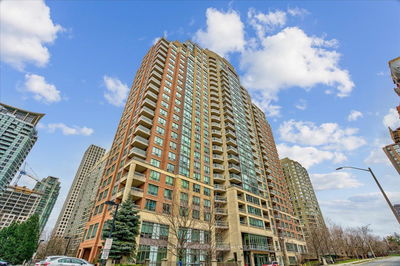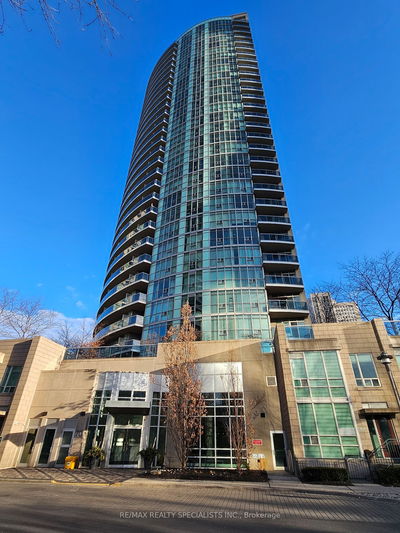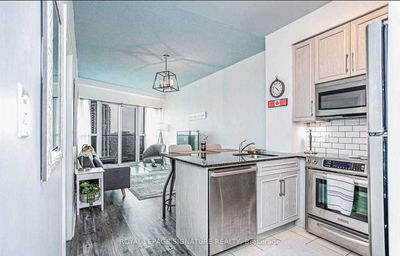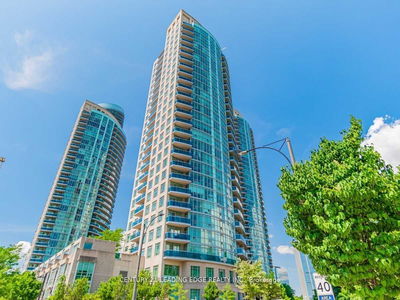Bright unit 1 br plus den condo painted, baseboards, faucet, large balcony with access from living room and master. Open concept with 9 " ceilings, upgraded kitchen with granite counters and ceramic back splash. Good size den. Walking distance to schools, public transit, library and square one shopping center.
Property Features
- Date Listed: Thursday, February 15, 2024
- City: Mississauga
- Neighborhood: Hurontario
- Major Intersection: Hurontario/Central Parkway
- Full Address: 1001-3504 Hurontario Street, Mississauga, L5B 1P2, Ontario, Canada
- Kitchen: Ceramic Floor, Granite Counter, Ceramic Back Splash
- Living Room: Hardwood Floor, Open Concept, W/O To Balcony
- Listing Brokerage: Ipro Realty Ltd. - Disclaimer: The information contained in this listing has not been verified by Ipro Realty Ltd. and should be verified by the buyer.

