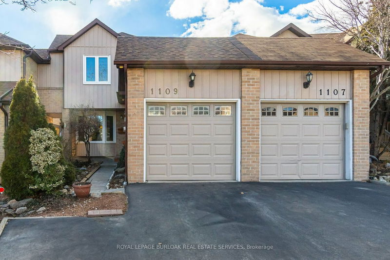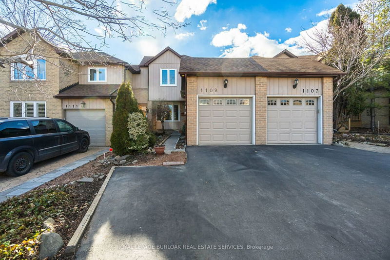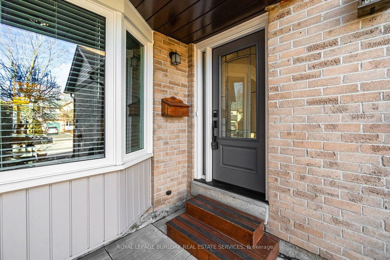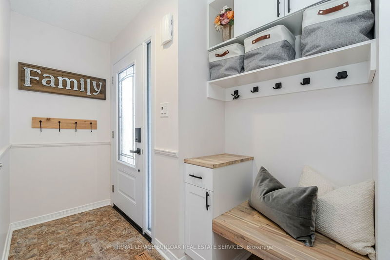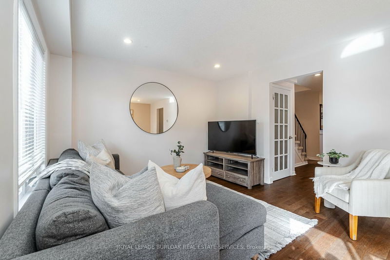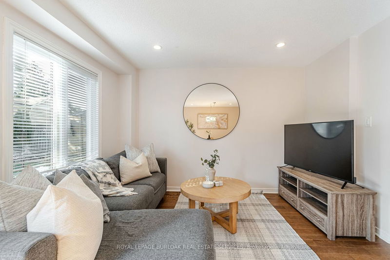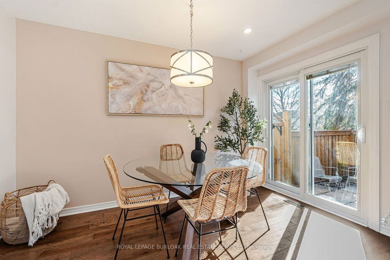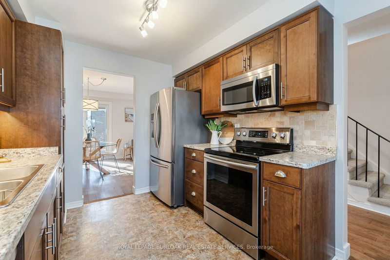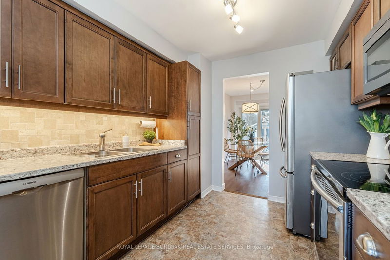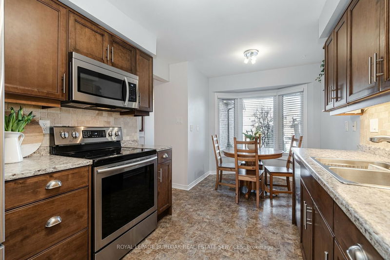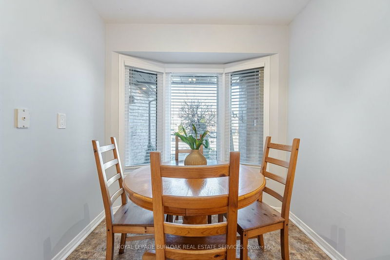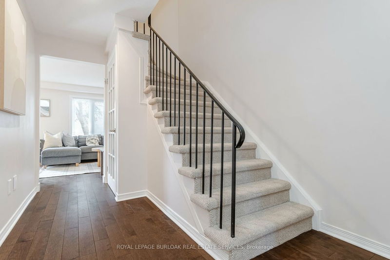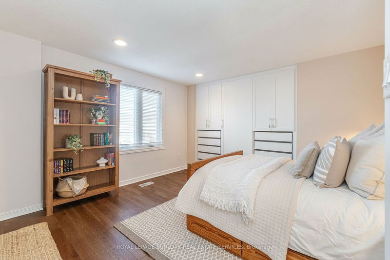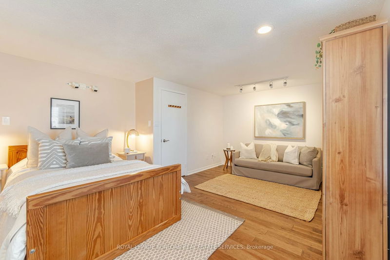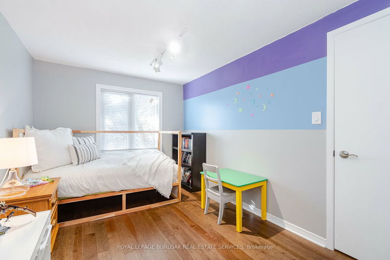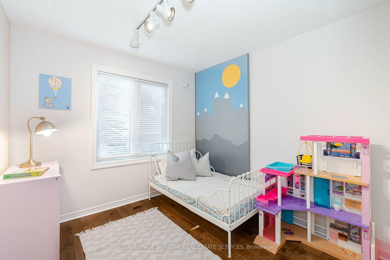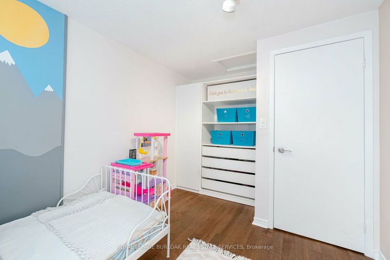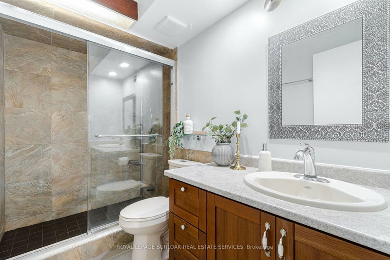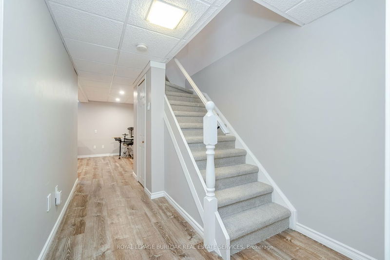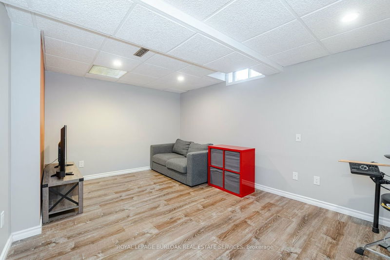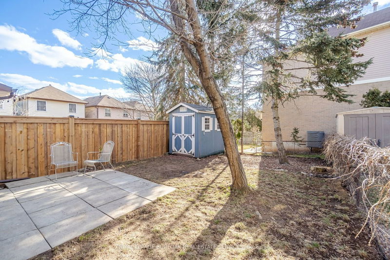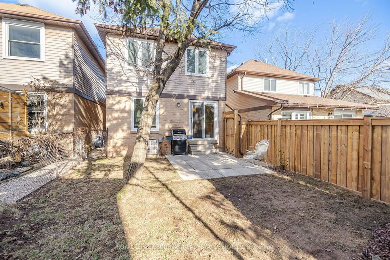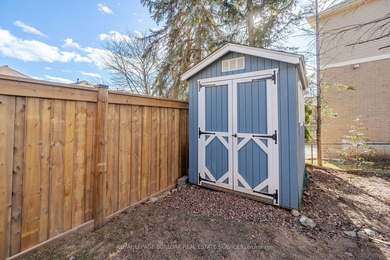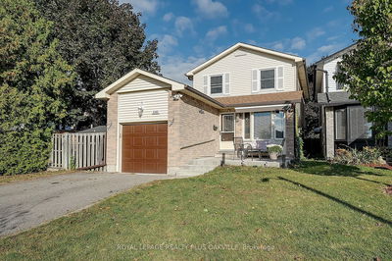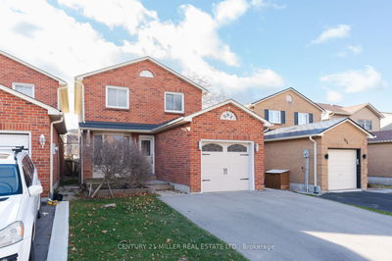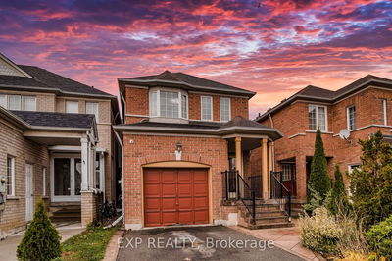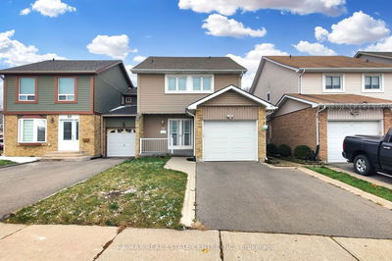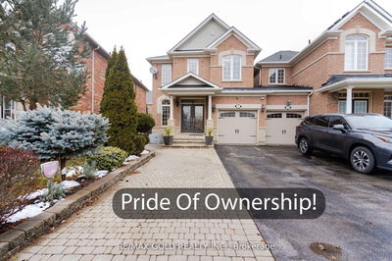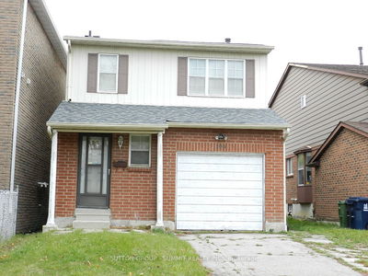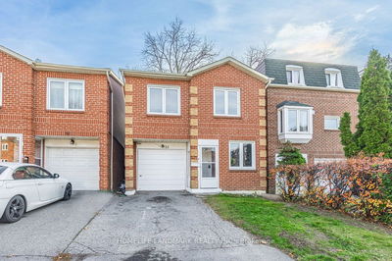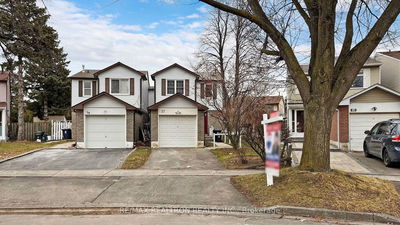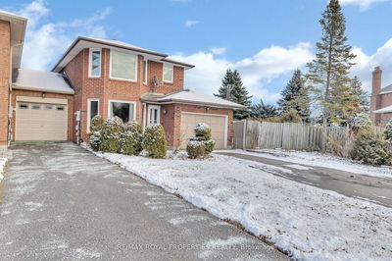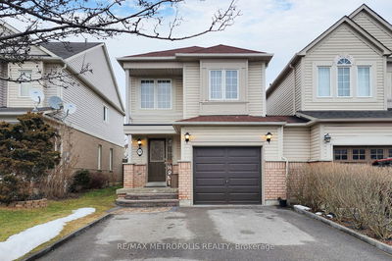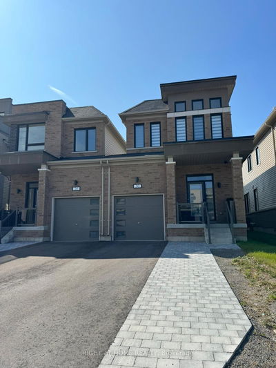Step into your future home nestled in the highly sought-after Glen Abbey neighborhood! This sophisticated home offers 3 bdrms and 1.5 baths, offering modern convenience with enduring charm. The updated eat-in kitchen welcomes ample natural light, w/stainless steel appliances, under-cabinet lighting, & sizable bay window w/breakfast area. The main floor combines family/dining area, w/access to the backyard, seamlessly blending indoor/outdoor living. Enjoy your own fenced yard & sitting area, perfect for entertaining. Upstairs features 3 bdrms, 4pc bath, with generously sized primary bedroom w/large closet/custom built-ins. Basement was updated in 2020 with newly installed drywall & vinyl plank flooring, crafting an updated and inviting space. Enjoy modern living w/dimmable switches, electronic front door lock, wifi smart outdoor lights & garage door opener. Newlyinstalled roof (2022) & furnace (2023). Easy access to hwys, amenities, parks and schools.
Property Features
- Date Listed: Friday, February 16, 2024
- Virtual Tour: View Virtual Tour for 1109 Springbrook Crescent
- City: Oakville
- Neighborhood: Glen Abbey
- Full Address: 1109 Springbrook Crescent, Oakville, L6M 2C9, Ontario, Canada
- Kitchen: Main
- Living Room: Combined W/Dining
- Listing Brokerage: Royal Lepage Burloak Real Estate Services - Disclaimer: The information contained in this listing has not been verified by Royal Lepage Burloak Real Estate Services and should be verified by the buyer.

