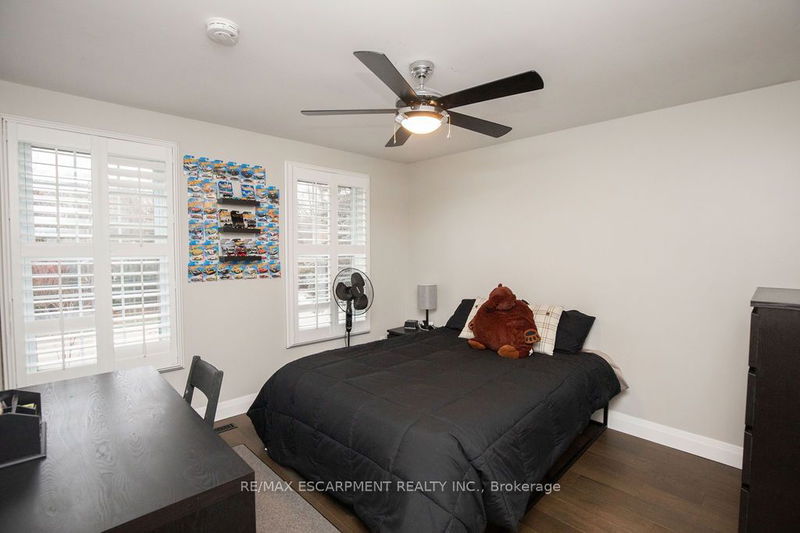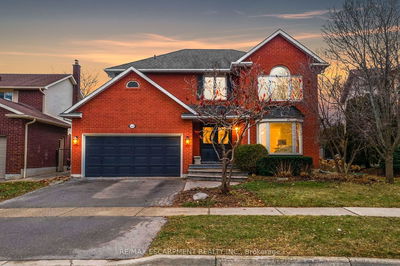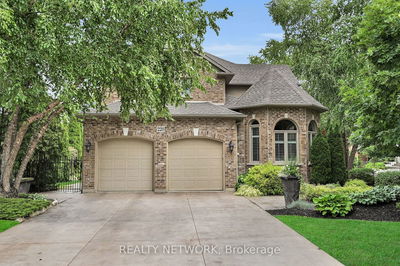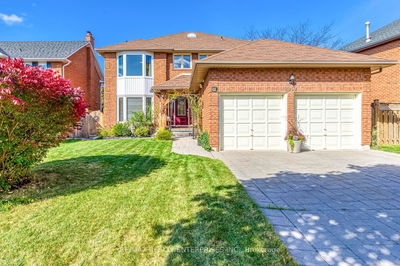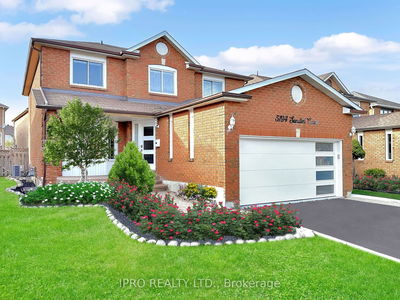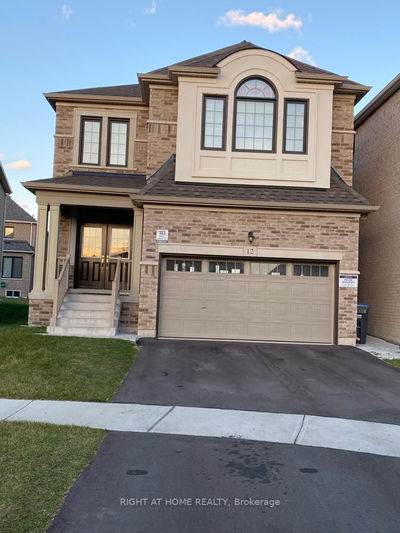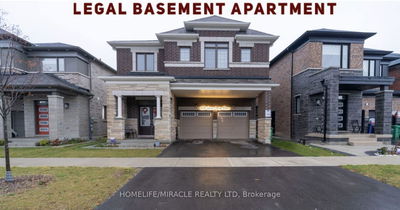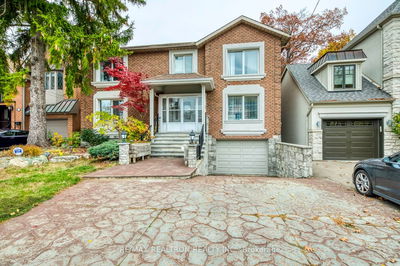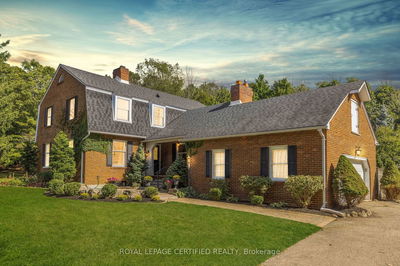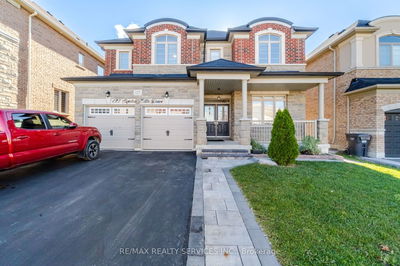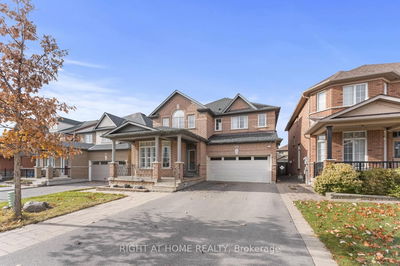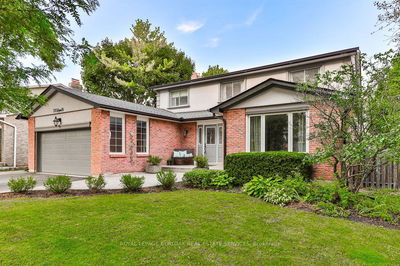Tyandaga offers Executive & Luxury Lifestyle- a Premiere Burlington neighborhood- Set back with stately curb appeal, this Designer Dcor detached is almost 3800 sq ft of upgraded & updated living space-prestigious Tyandaga Golf Course steps away- 4 car driveway-Double Door Entry- Grand Foyer- Main Floor office w/ Built ins- Formal Living Room with Picture Window- Fully Customized Gravelle Kitchen- Main Level Family Room with Stone Fireplace & Backyard Access to the Bespoke Lanai/ Covered Gazebo- Hot tub (2021) Privacy Fences- Hardwood flooring- Expansive Main Bedroom w/5 pce Ensuite - 3 additional Spacious Bedrooms-Upgraded Millwork & Doors- Copper Wiring- Updated insulation- Pot lites inside & out- Thoughtfully planned Fully Finished Basement (2020) All surrounded by Ravines, Parks, Hiking Trails but walking distance to Burlington's Power Center.
Property Features
- Date Listed: Friday, February 16, 2024
- Virtual Tour: View Virtual Tour for 1955 Kerns Road
- City: Burlington
- Neighborhood: Tyandaga
- Major Intersection: Tyandaga Park
- Full Address: 1955 Kerns Road, Burlington, L7P 3J1, Ontario, Canada
- Living Room: Main
- Kitchen: Main
- Family Room: Main
- Listing Brokerage: Re/Max Escarpment Realty Inc. - Disclaimer: The information contained in this listing has not been verified by Re/Max Escarpment Realty Inc. and should be verified by the buyer.






























