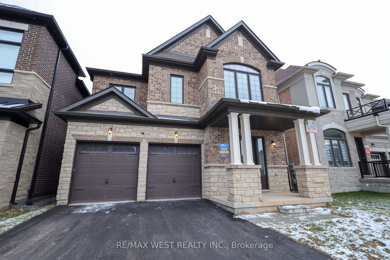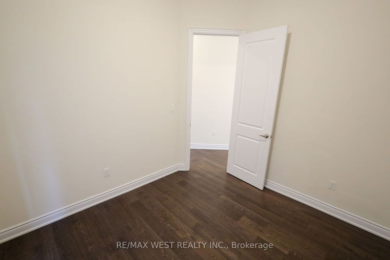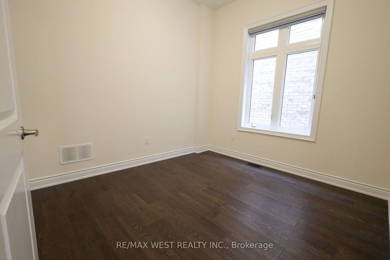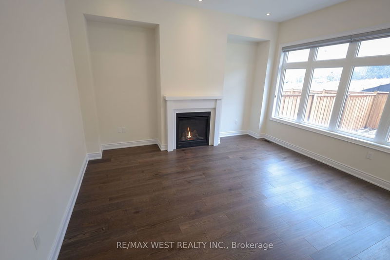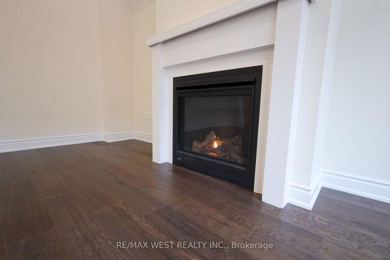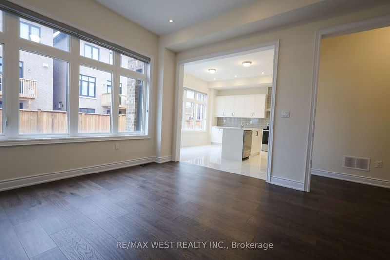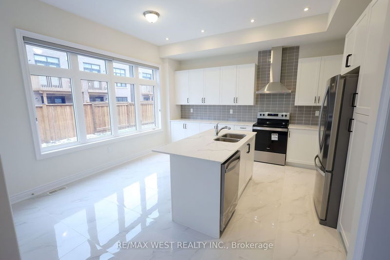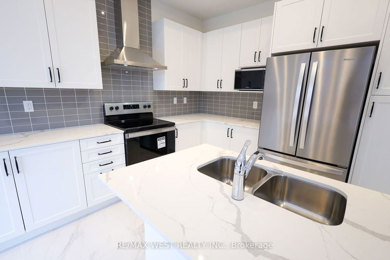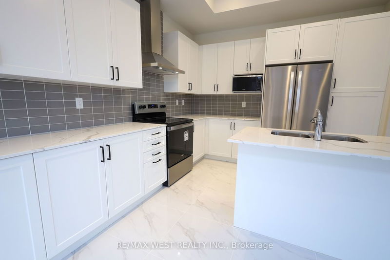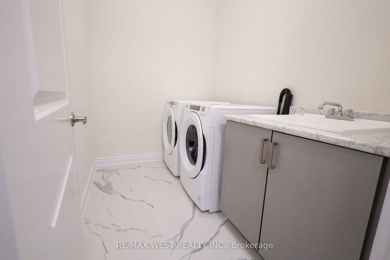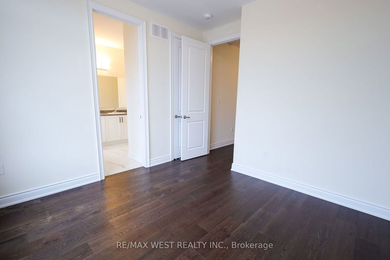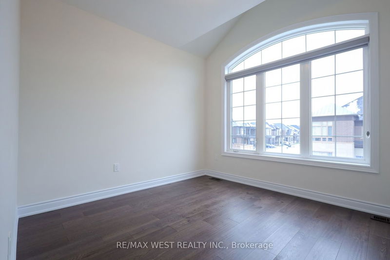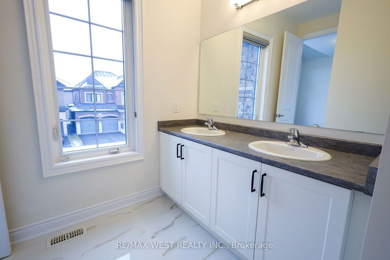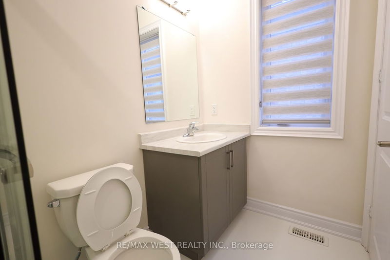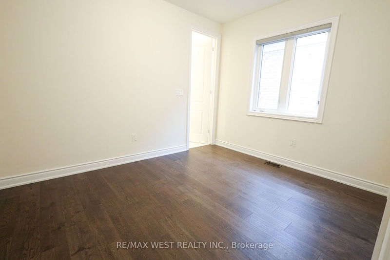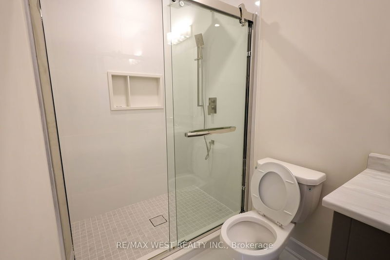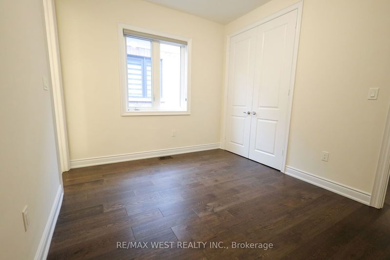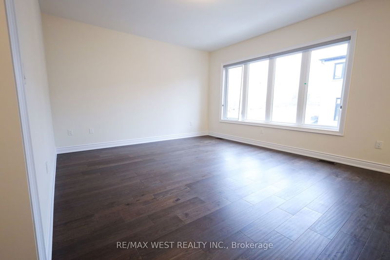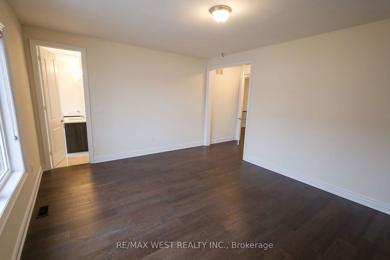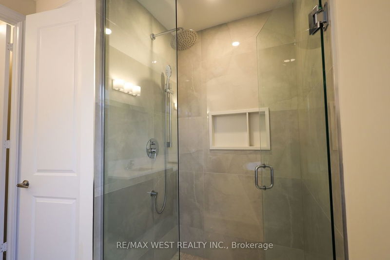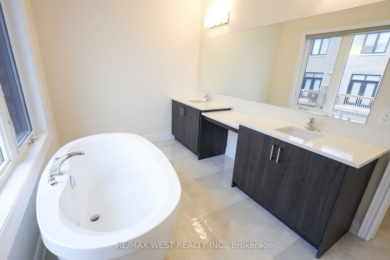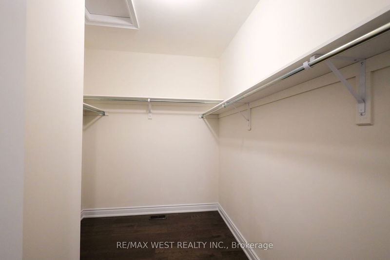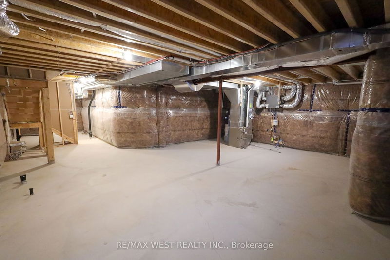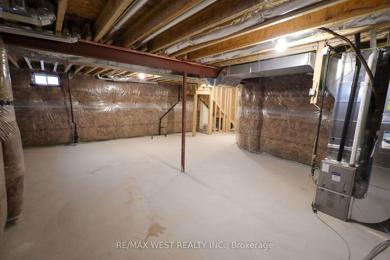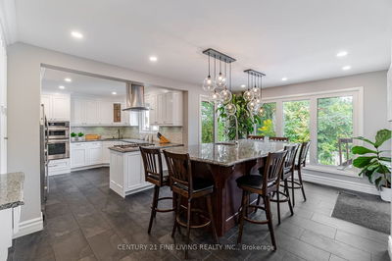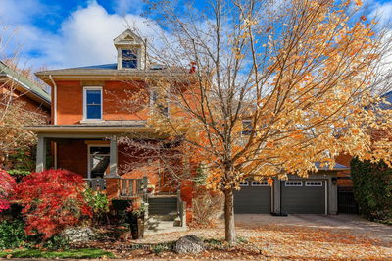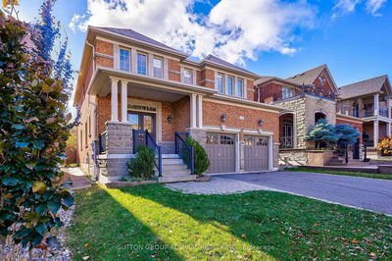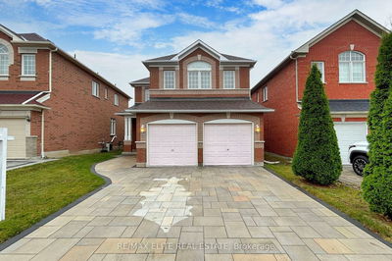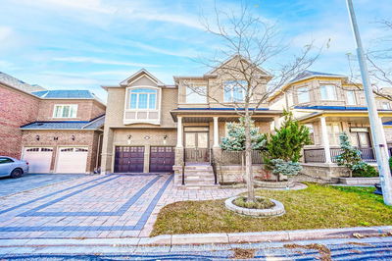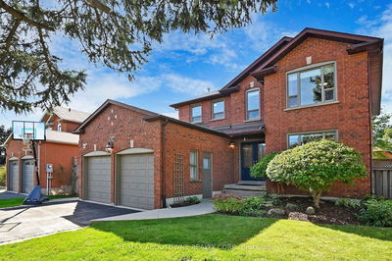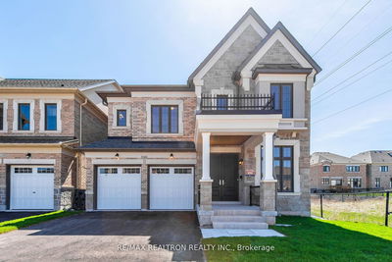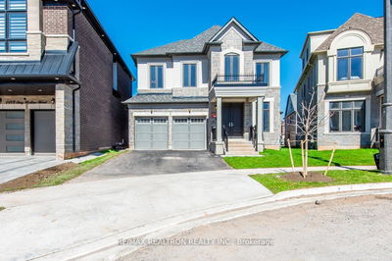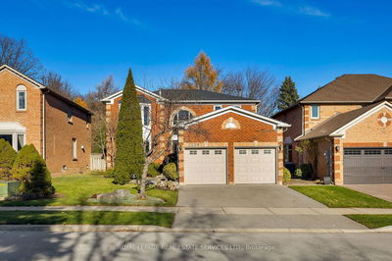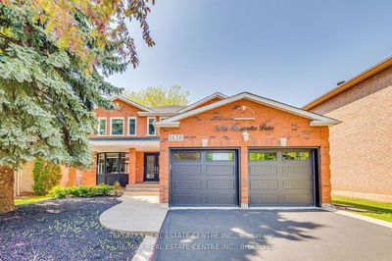***Open house this Saturday and Sunday Jan 6 & 7 from 2-4 PM*** Presenting a new pinnacle of luxury in Glen Abbey Oakville by Primont Homes. This four-bedroom, four-bathroom **2521** sqft residence, conveniently located off the Bronte Rd and QEW, redefines opulence. The interior radiates sophistication, featuring an open-concept family room w/waffle ceilings & gas fireplace, 6.5" engineered hardwood throughout, 5.5" baseboards and a main floor den for an executive home office. Chef's dream kitchen w/'space grey' glass subway backsplash, custom 'calacatta' quartz countertop, extended kitchen cabs & brand new appliances. Two of the bedroom come with ensuites and the other two come w/a shared ensuite. The primary suite boasts an oversized walk-in closet and a lavish 5-piece spa inspired ensuite w/a glass enclosed standing shower, double sink vanity and standalone tub. Welcome to the epitome of refined living, where luxury meets convenience in every detail.
Property Features
- Date Listed: Wednesday, January 03, 2024
- City: Oakville
- Neighborhood: Glen Abbey
- Major Intersection: Bronte Rd/ Upper Middle Rd
- Full Address: 1244 Queens Plate Road, Oakville, L6M 5M2, Ontario, Canada
- Family Room: Hardwood Floor, Gas Fireplace, O/Looks Backyard
- Kitchen: Granite Counter, Stainless Steel Appl, Backsplash
- Listing Brokerage: Re/Max West Realty Inc. - Disclaimer: The information contained in this listing has not been verified by Re/Max West Realty Inc. and should be verified by the buyer.

