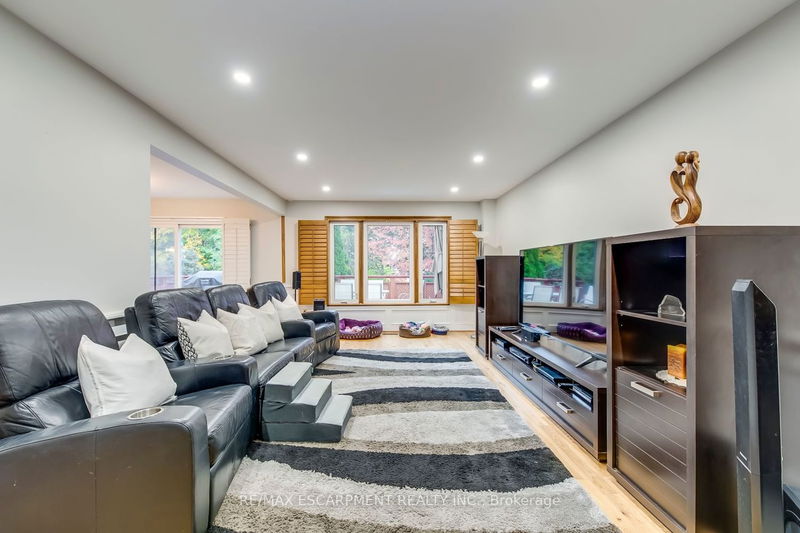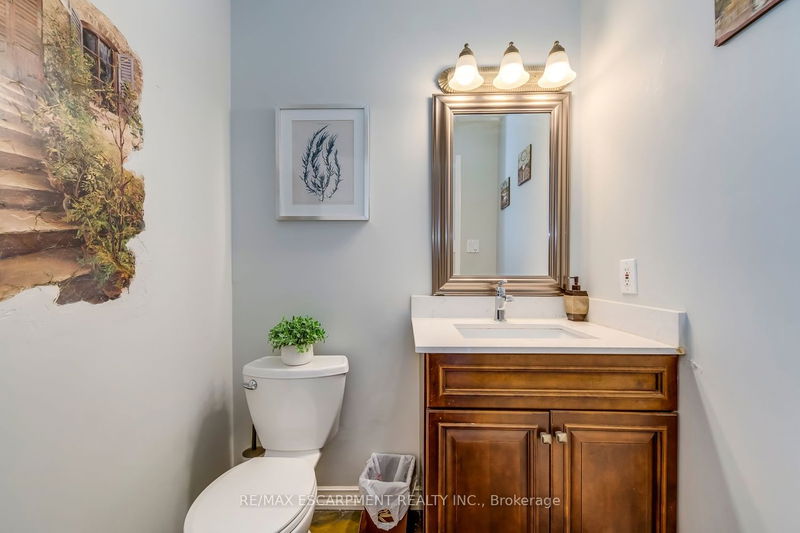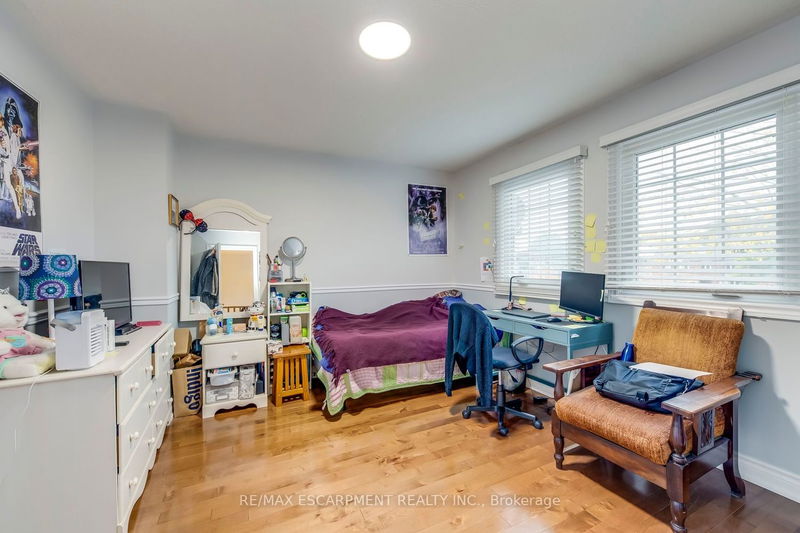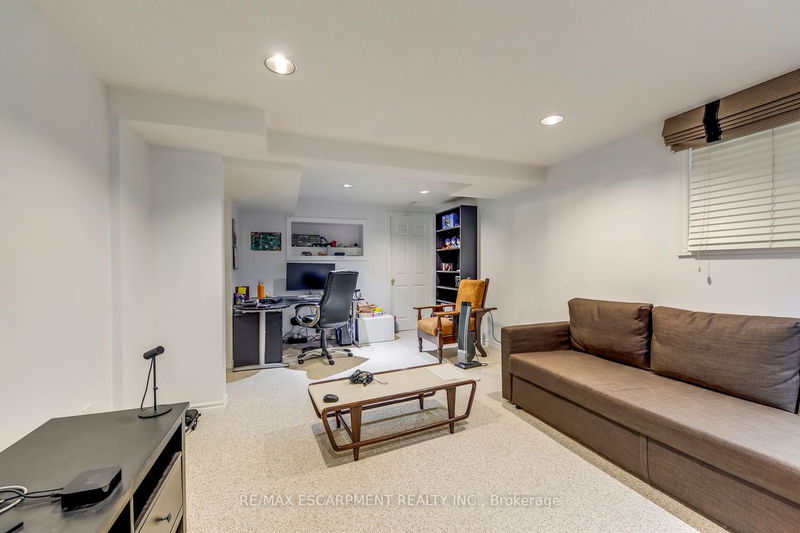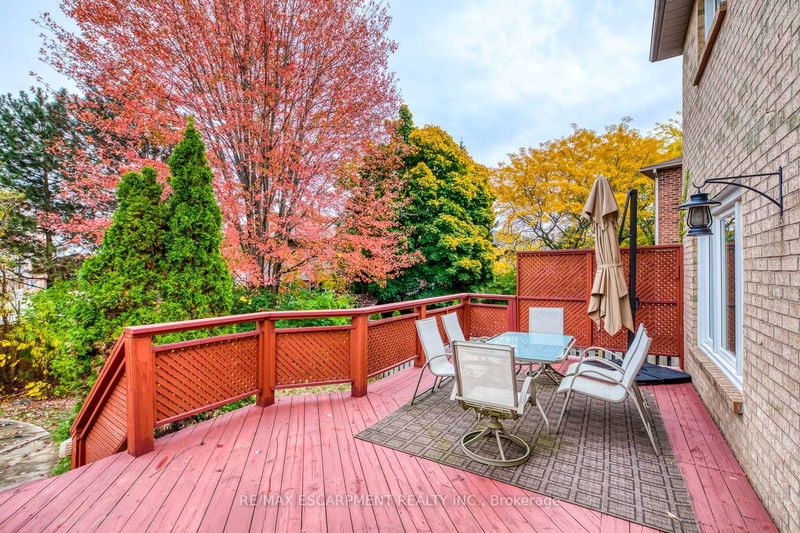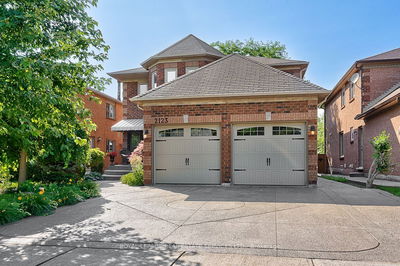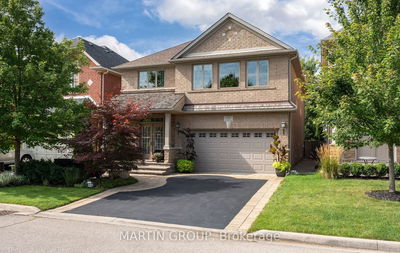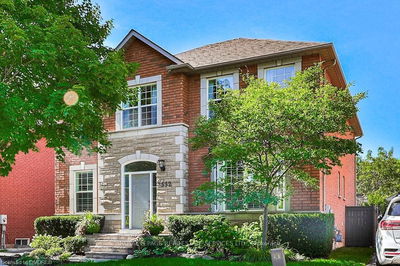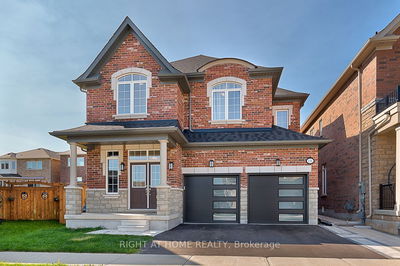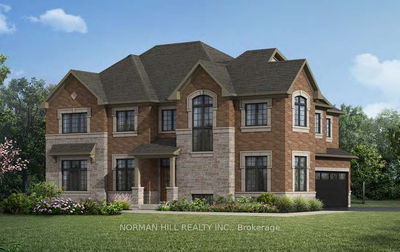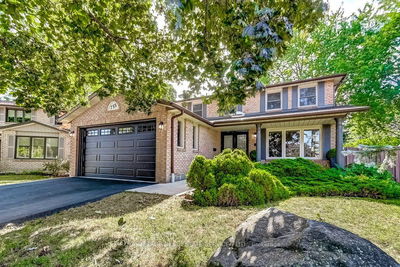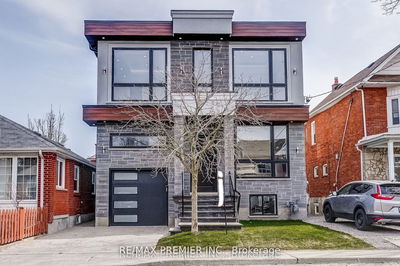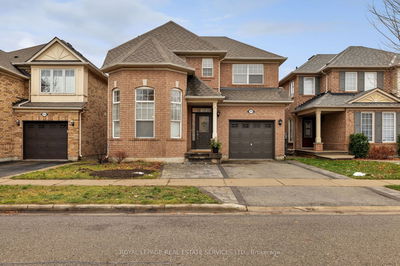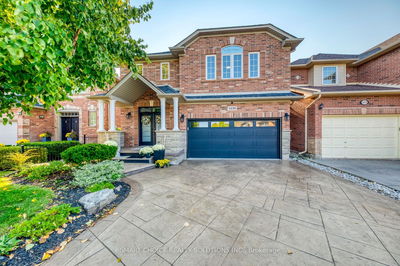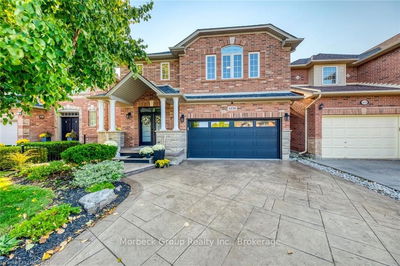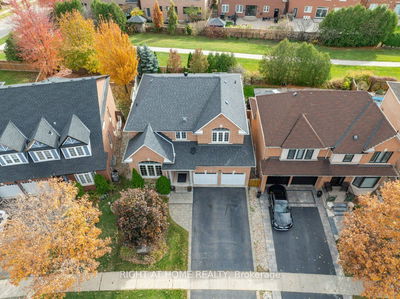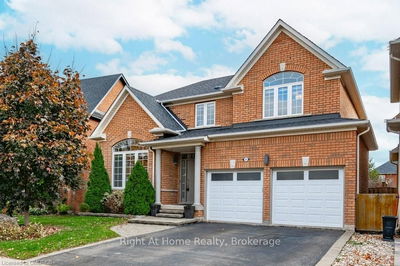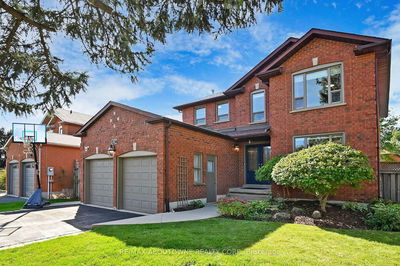Exclusive Cul De Sac, quiet court location with only 9 homes! Welcome to this beautiful 4+1 bed, 4 bath detached, double garage home in sought after Glen Abbey, Oakville. Placed on a Premium Pie-Shaped lot, this home features hardwood flooring throughout the main and upper levels. Main floor opens to the family room and spacious dining room. Bright family room features a brick gas fireplace and it overlooks the fully fenced backyard with in-ground pool. Eat-in kitchen with stainless-steel appliances, quartz countertops and walk-out to large deck. The laundry room is conveniently placed on the main floor for easy access. Grand primary bedroom with ensuite bath and walk-in closet plus 3 additional generous bedrooms on 2'nd level. The fully finished basement is perfect for entertaining with a built-in bar area for hosting friends & family! There is also a fifth bedroom located in the basement perfect for a home office, exercise area or guest bedroom.
Property Features
- Date Listed: Friday, October 27, 2023
- Virtual Tour: View Virtual Tour for 1443 Cooper Court
- City: Oakville
- Neighborhood: Glen Abbey
- Major Intersection: Cooper Court; Wheelwright Road
- Living Room: Hardwood Floor, Window Flr To Ceil, Combined W/Dining
- Kitchen: Eat-In Kitchen, Tile Floor, O/Looks Backyard
- Family Room: Hardwood Floor, Gas Fireplace
- Family Room: Bsmt
- Listing Brokerage: Re/Max Escarpment Realty Inc. - Disclaimer: The information contained in this listing has not been verified by Re/Max Escarpment Realty Inc. and should be verified by the buyer.






