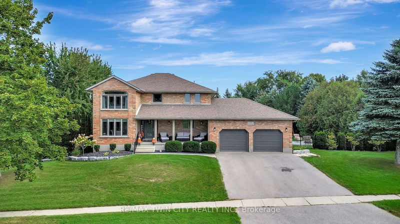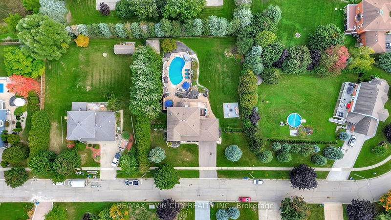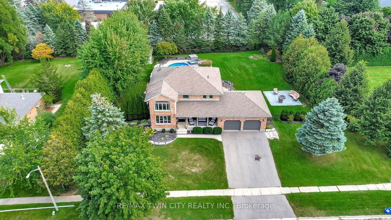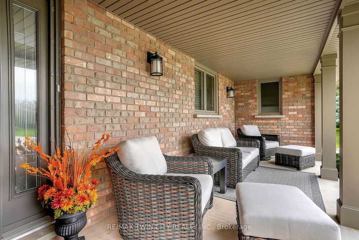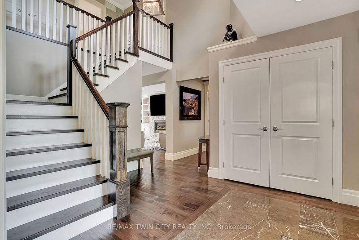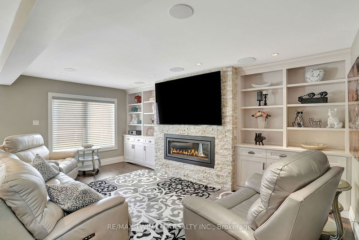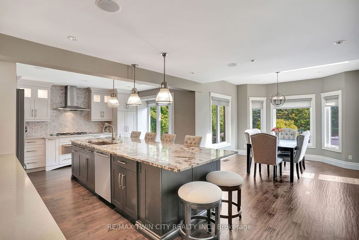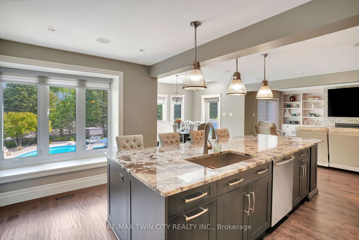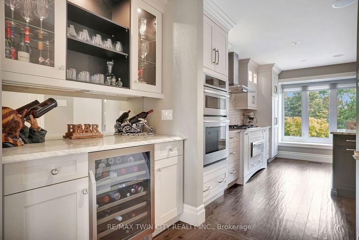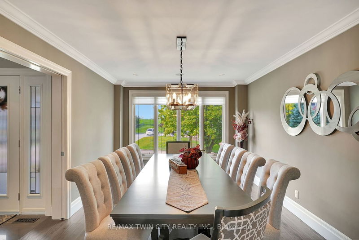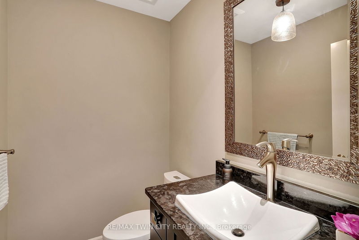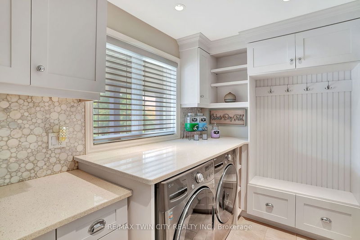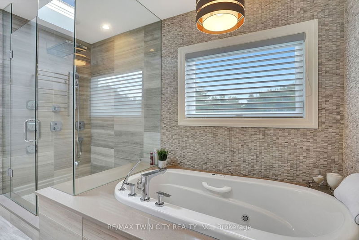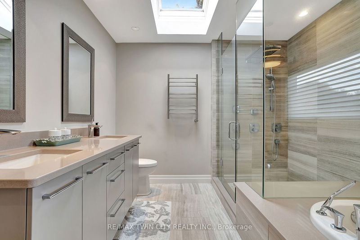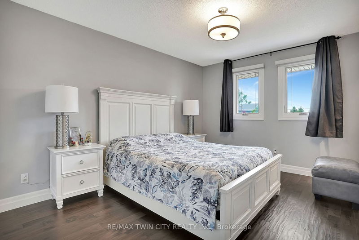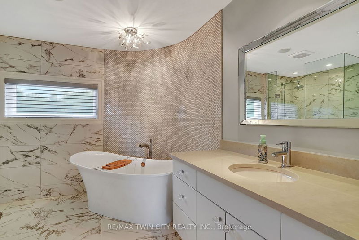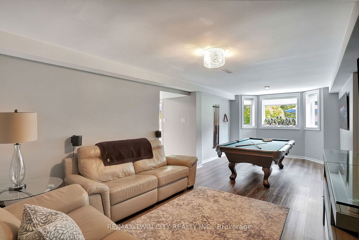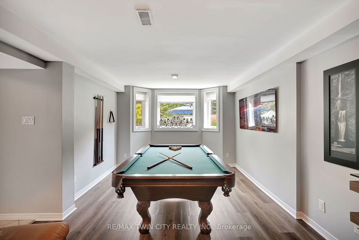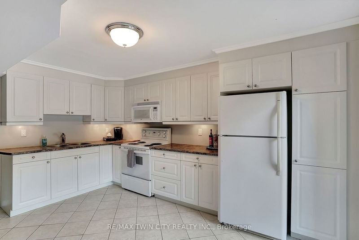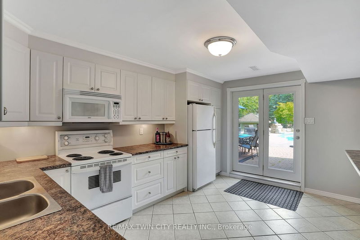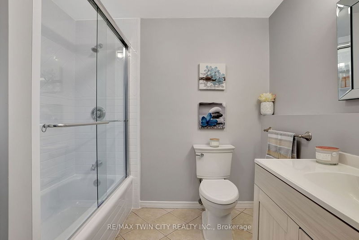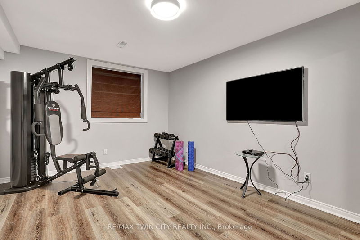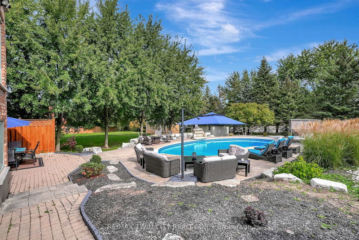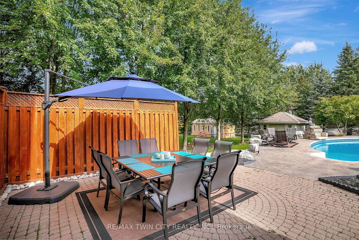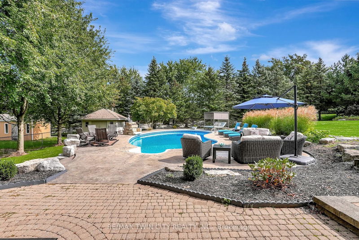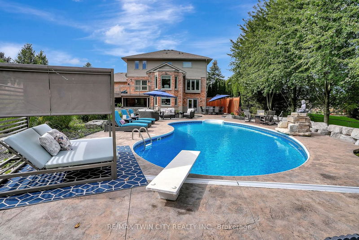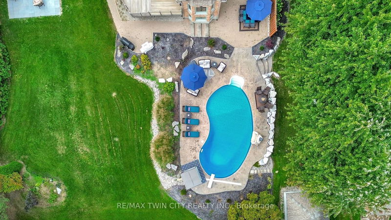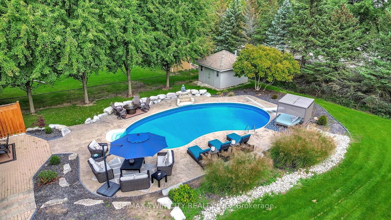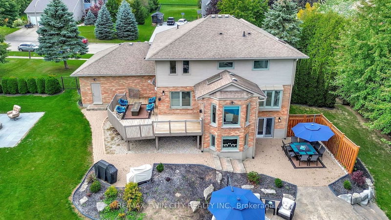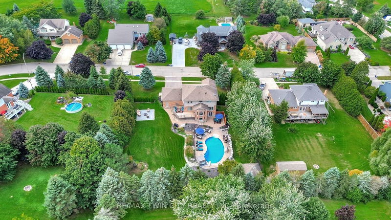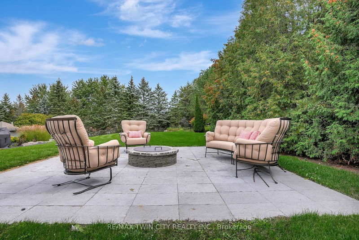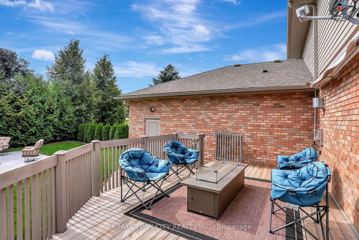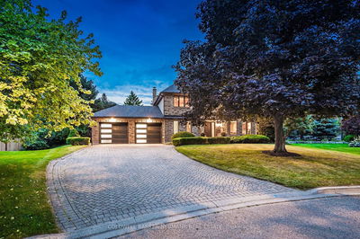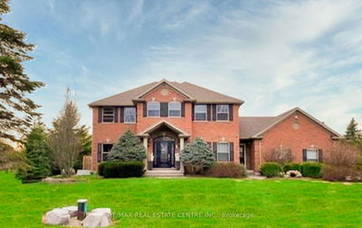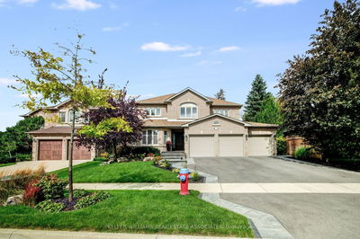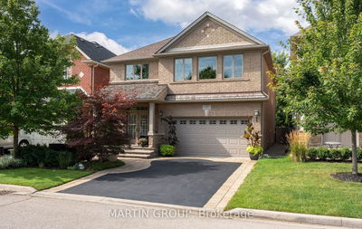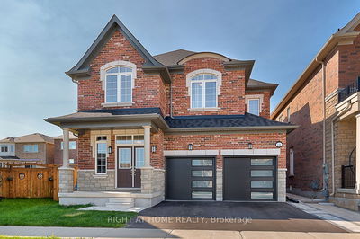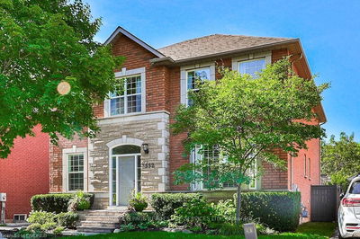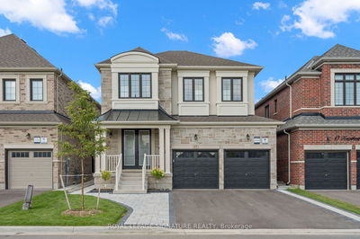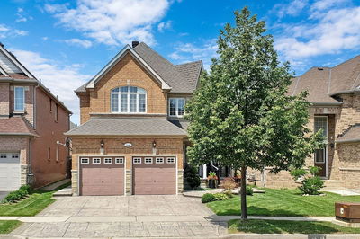You are welcomed into the home in the large open foyer which leads into your spacious private dinning room which is perfect for large family gatherings. The butler's pantry ties nicely between the dining room and your chef's dream kitchen which features a 11' Cambria island and a spacious walk in pantry. The kitchen is open to the family room and the dinette area and opens up to your large deck to take in the views of your backyard oasis. Upstairs you will find 3 spacious bedrooms with 2 bathrooms. Downstairs has been remodelled in 2021 and has a full in-law set up with a second kitchen, full bathroom, spacious bedroom and a large recroom that is ideal for a pool table or a second living room. The downstairs kitchen also has the added benefit of walking out to your dream backyard which features an inground pool, plenty of space and well-appointed landscaping along with a pool shed. This home has been meticulously maintained and upgraded and is a must-see!
Property Features
- Date Listed: Monday, October 16, 2023
- Virtual Tour: View Virtual Tour for 17 Dundee Avenue
- City: Wilmot
- Major Intersection: Bridge St.
- Full Address: 17 Dundee Avenue, Wilmot, N0B 2E0, Ontario, Canada
- Family Room: Main
- Kitchen: Main
- Living Room: Main
- Kitchen: Bsmt
- Listing Brokerage: Re/Max Twin City Realty Inc. - Disclaimer: The information contained in this listing has not been verified by Re/Max Twin City Realty Inc. and should be verified by the buyer.

