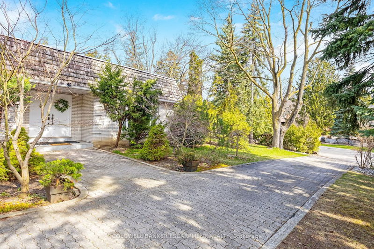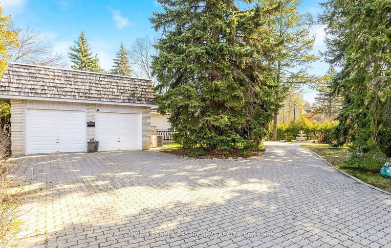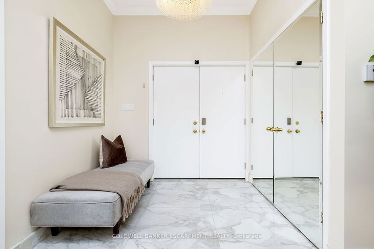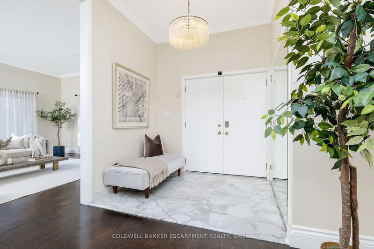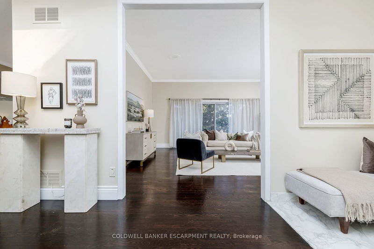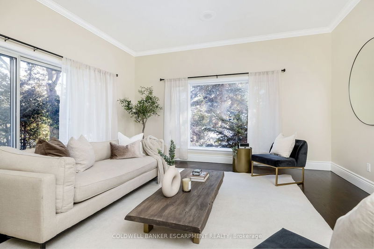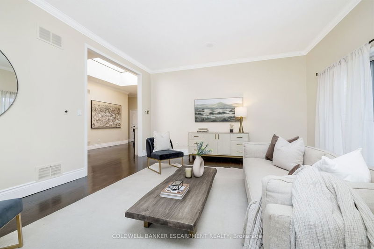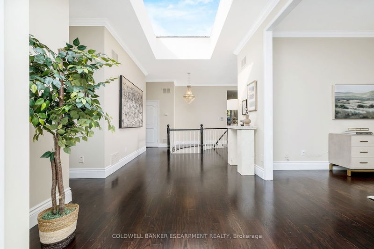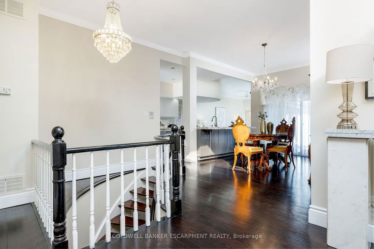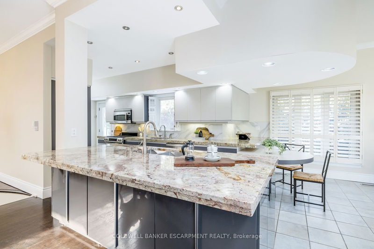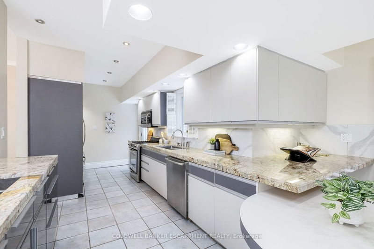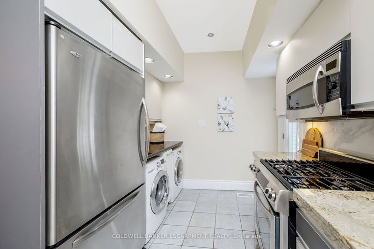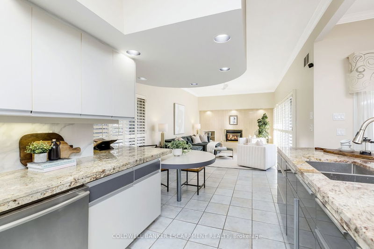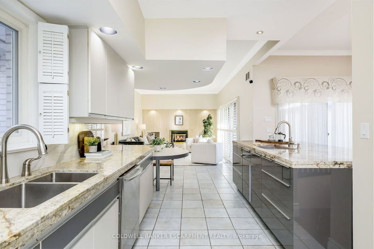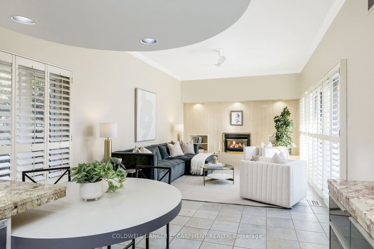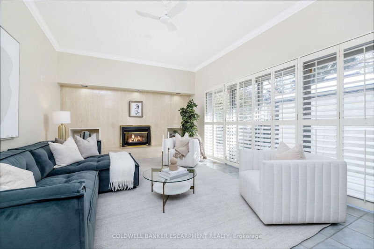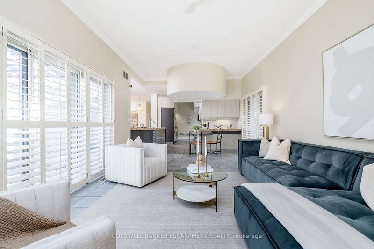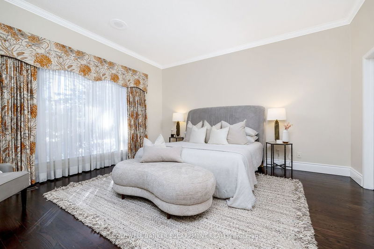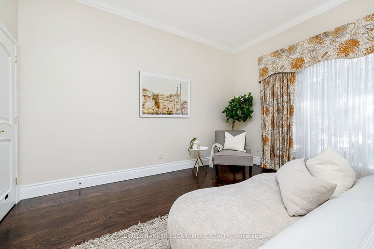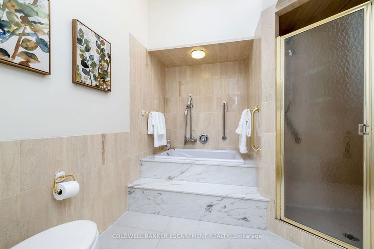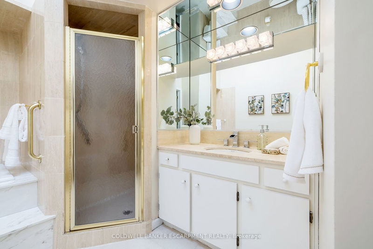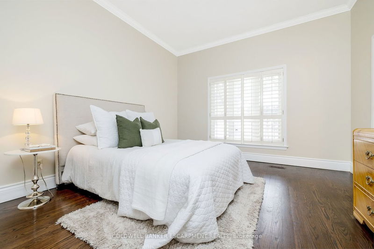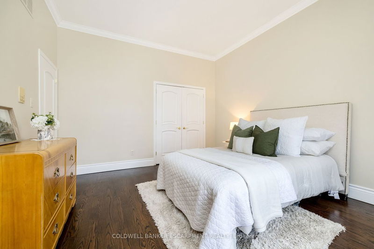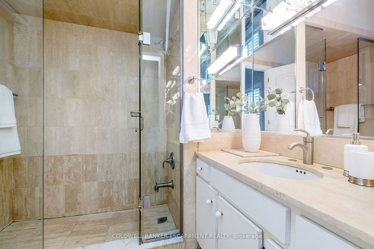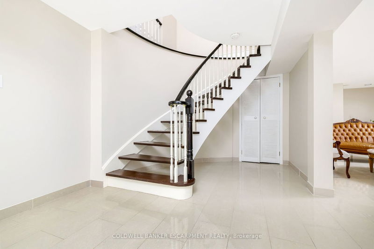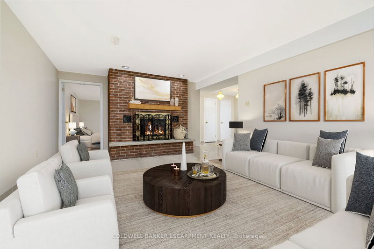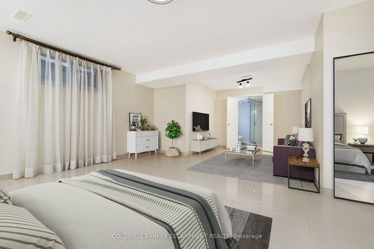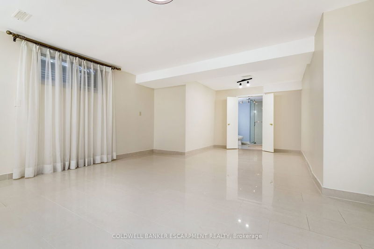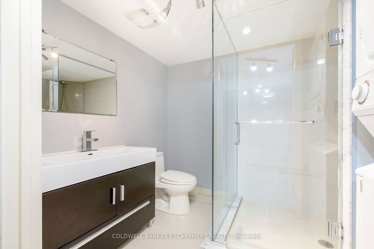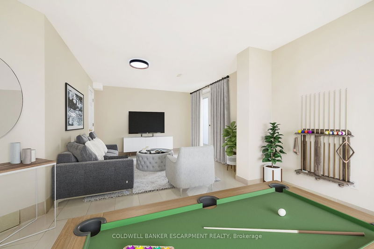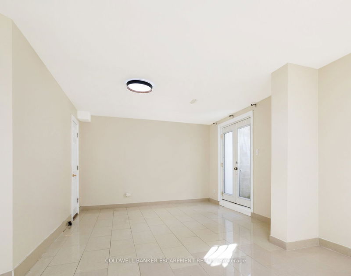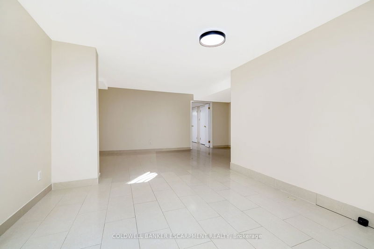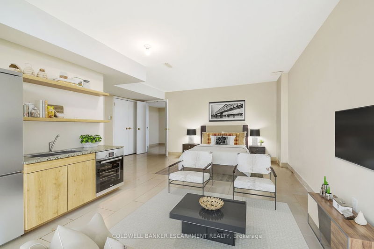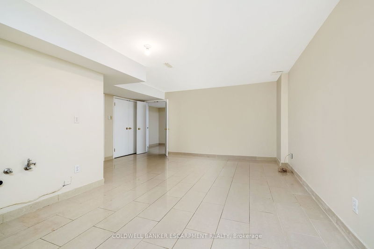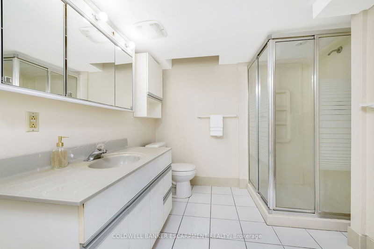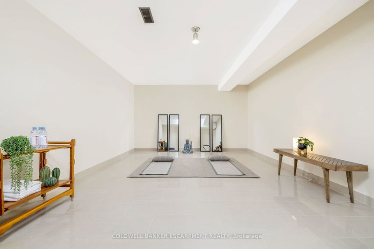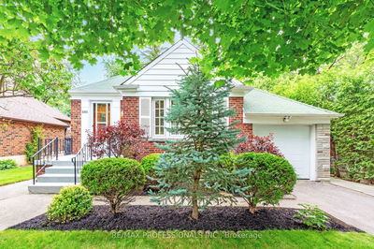THORNCREST VILLAGE- On A Stunning Tree Lined Lot This Elegant Executive Bungalow Offers Over 4300 Sq Ft Of Living Space. 10ft Ceilings Are Showcased By The Grand Sunlit Foyer. Gracious Formal Living, Dining & Family Rooms Offer Walk-Outs To Private Patio. The Open Kitchen Is A Chefs Delight With Gorgeous Granite Countertops, Two Double Sinks Plus Bar Sink . An Extra Deep Soak Awaits In The Generous Primary Suite With Spacious Walk-In Closet. Each Of The Homes Bedrooms (2+2) Have An Ensuite And Each Floor Has A Fireplace And Laundry Station. The Finished Lower Level Has An Equally Impressive Layout With Convenient Walk-Up Suiting Multi-Generational Living, Private Home Office Or Separate Family/Caregiver Suite. Driveway Provides Two Entrances And Ample Parking. 400 Amp Service. Decorate, Renovate Or Rebuild - An Exceptional Property - A Fantastic Opportunity!
Property Features
- Date Listed: Tuesday, February 20, 2024
- Virtual Tour: View Virtual Tour for 2 Friars Lane
- City: Toronto
- Neighborhood: Princess-Rosethorn
- Major Intersection: Thorncrest Rd. & Friars Lane
- Full Address: 2 Friars Lane, Toronto, M9A 1T7, Ontario, Canada
- Living Room: Hardwood Floor, W/O To Patio
- Kitchen: Granite Counter, O/Looks Family
- Family Room: Gas Fireplace, W/O To Patio
- Listing Brokerage: Coldwell Banker Escarpment Realty - Disclaimer: The information contained in this listing has not been verified by Coldwell Banker Escarpment Realty and should be verified by the buyer.


