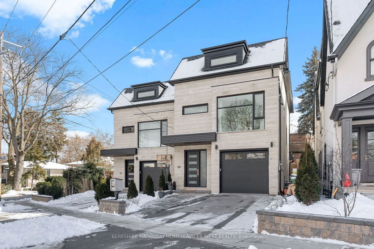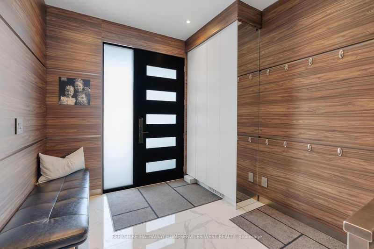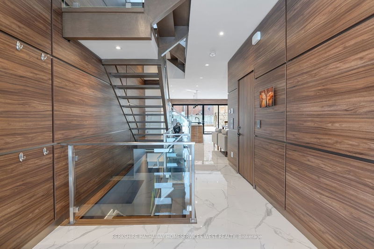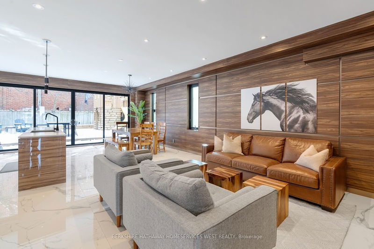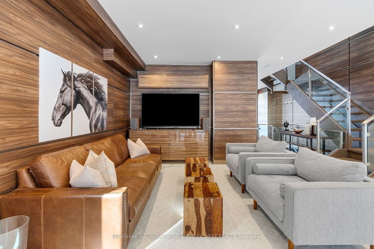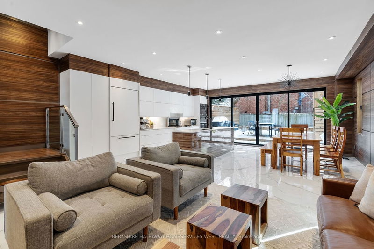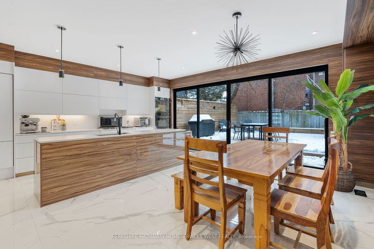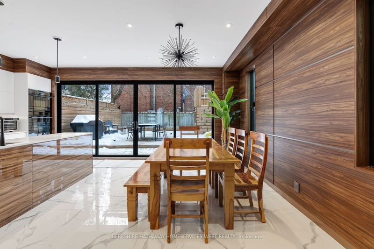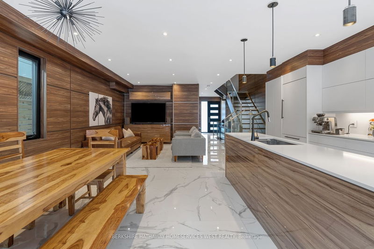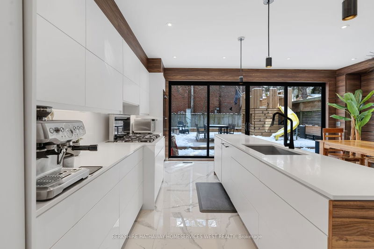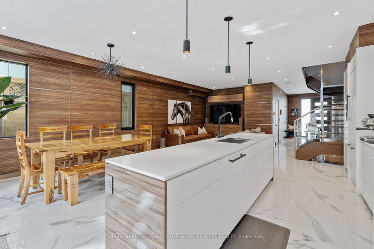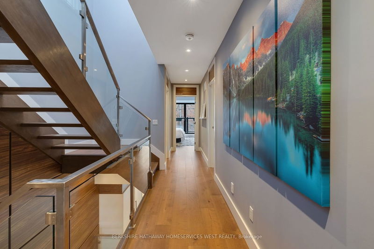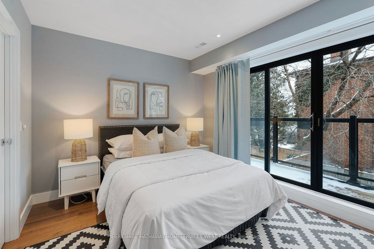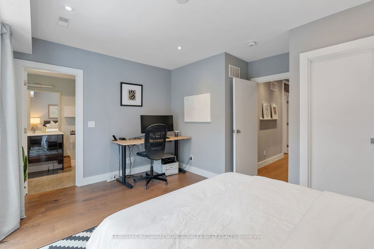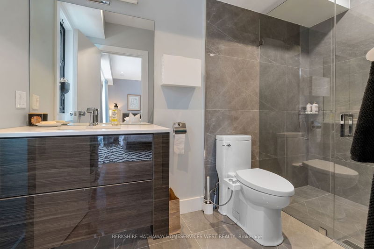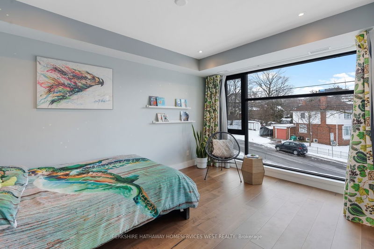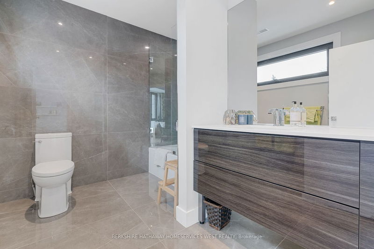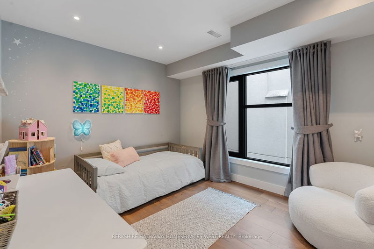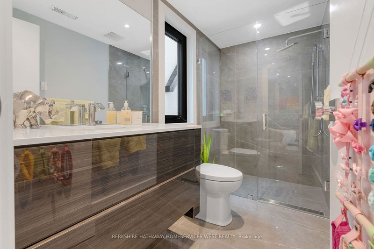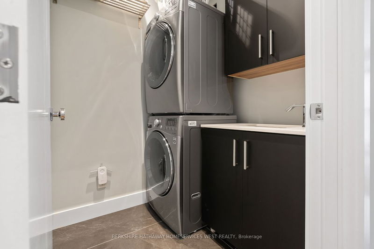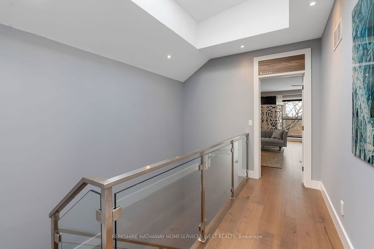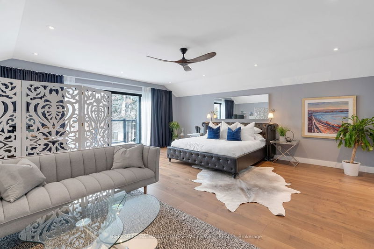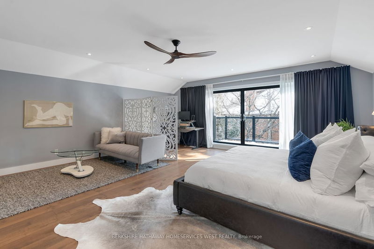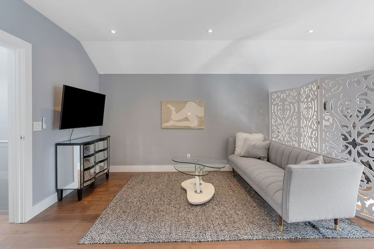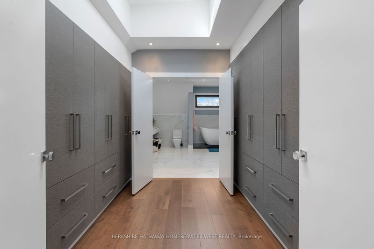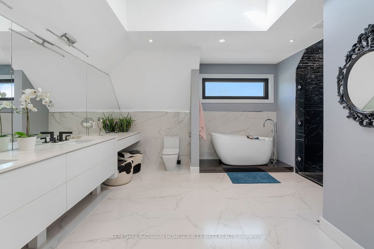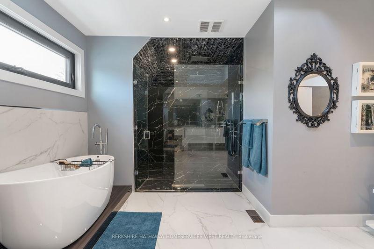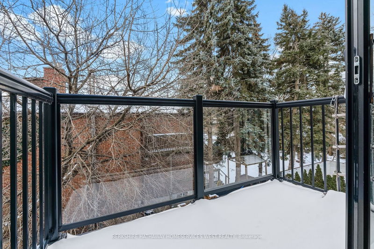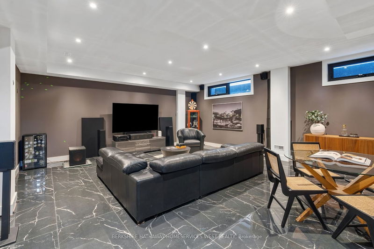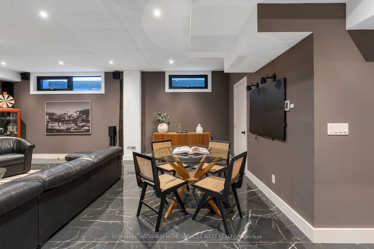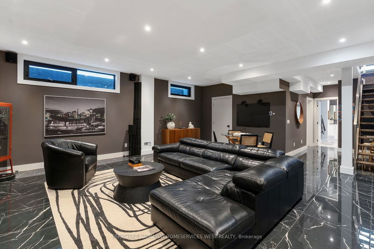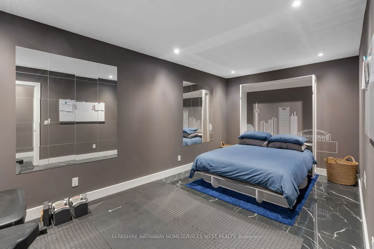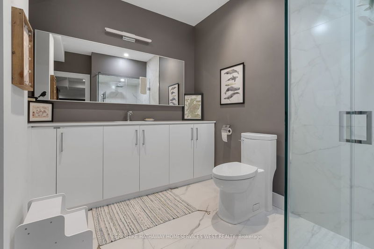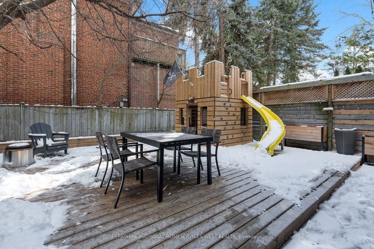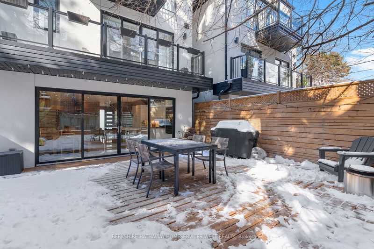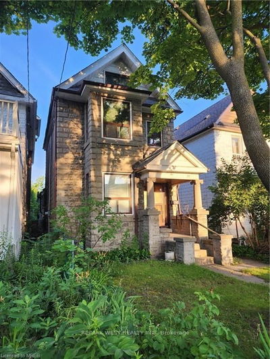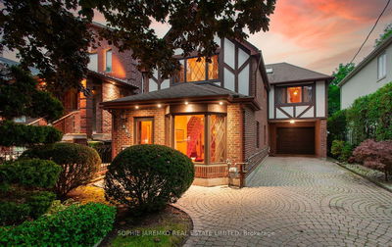Step Into Luxury Living In The Prestigious "The Kingsway" With This Magnificent 4+1 Bdrm Residence, Built In 2019 Boasting Unparalleled Modern Flair, Stunning Aesthetics & Functionality. As You Step Into The Foyer, You'll Be Greeted By The Inviting Ambiance Of The Open Concept Main Floor, Designed To Suit Every Lifestyle. The Seamless Flow From The Living Area To Gourmet Kitchen Makes Entertaining A Breeze, While Large Windows Flood The Space With Natural Light. Ascending To The 2nd Level, You'll Discover 3 Generously Sized Bdrms, Each Boasting Its Own Ensuite & W/I Closet. 3rd Level Features Magnificent Primary Bdrm W/ Endless Space, Balcony, Spa-Like 5Pc Ensuite Bath & Large Walk-In Closet. Lower Level Offers A Spacious Rec Room & Additional 5th Bdrm. Outside, The Expansive Entertainer's Deck Off Kitchen Beckons For Al Fresco Dining & Outdoor Enjoyment. Upper Level Laundry, Heated Floors, High-Caliber Finishes, Thoughtful Design Touches & Unbeatable Location.
Property Features
- Date Listed: Tuesday, February 20, 2024
- Virtual Tour: View Virtual Tour for 19 Government Road
- City: Toronto
- Neighborhood: Kingsway South
- Full Address: 19 Government Road, Toronto, M8X 1V8, Ontario, Canada
- Living Room: Heated Floor, Porcelain Floor, Open Concept
- Kitchen: Heated Floor, Centre Island, B/I Appliances
- Listing Brokerage: Berkshire Hathaway Homeservices West Realty - Disclaimer: The information contained in this listing has not been verified by Berkshire Hathaway Homeservices West Realty and should be verified by the buyer.

