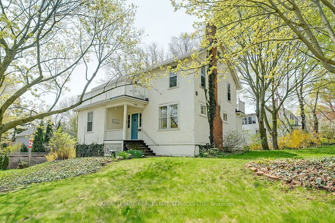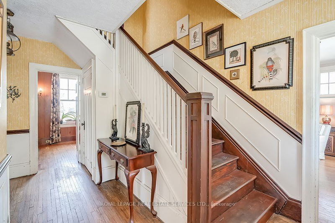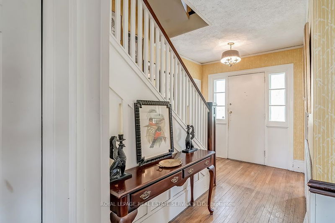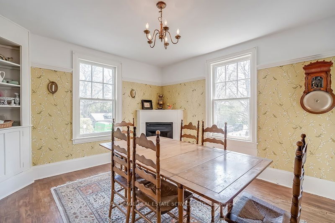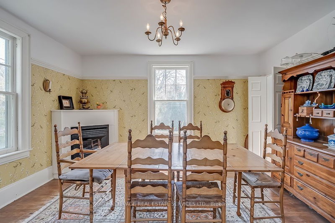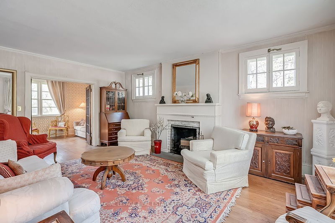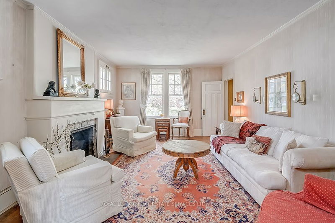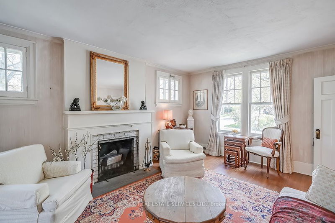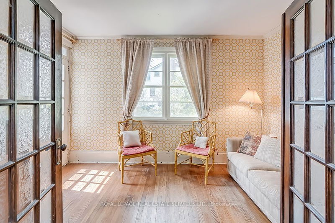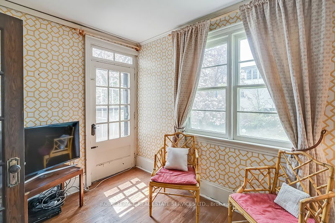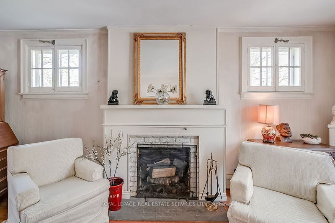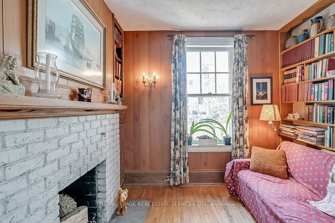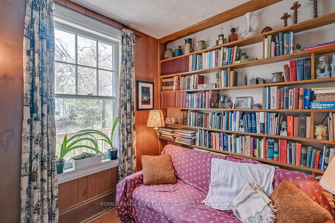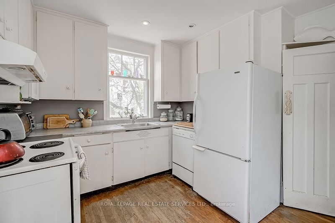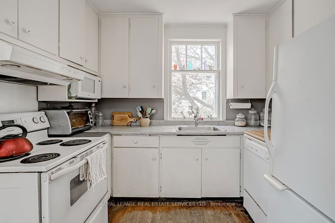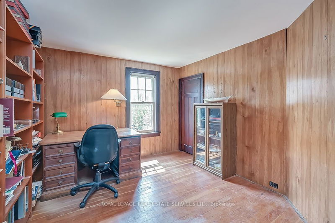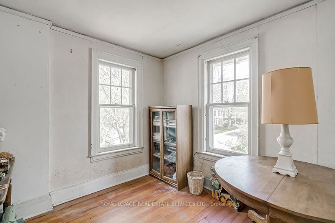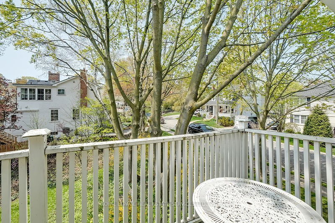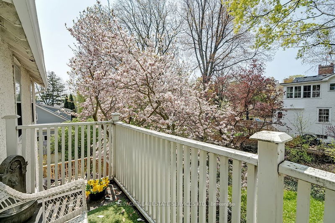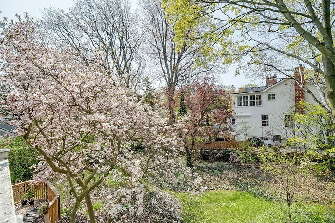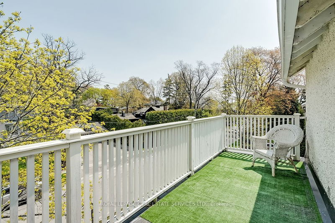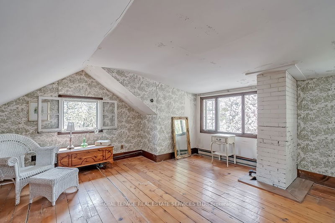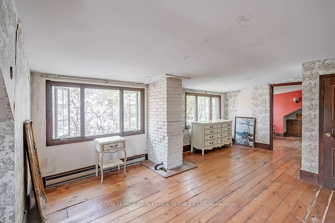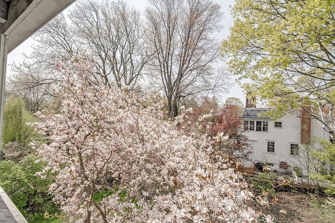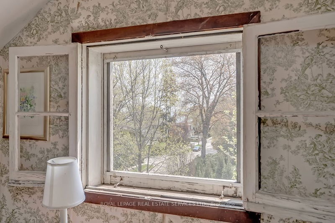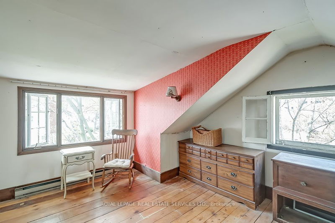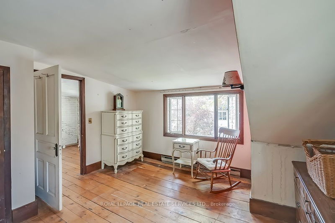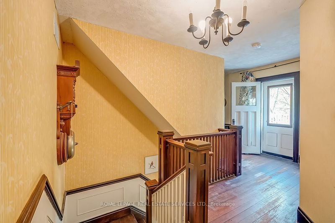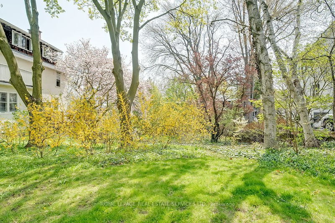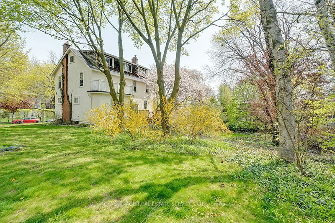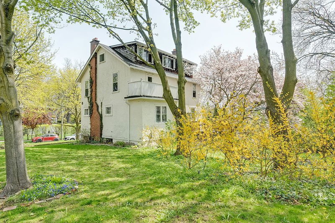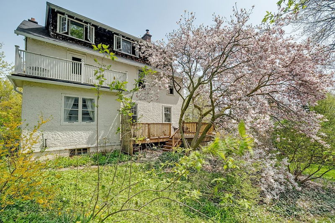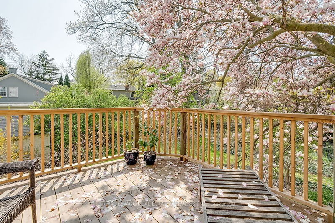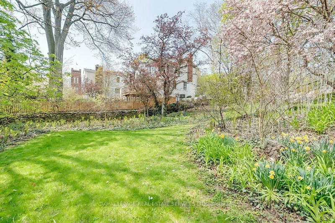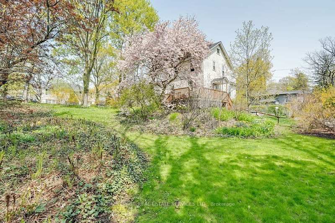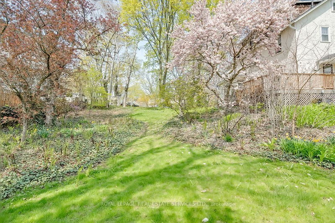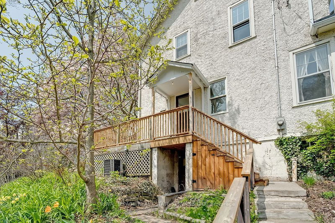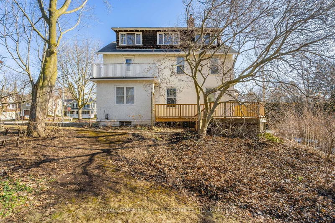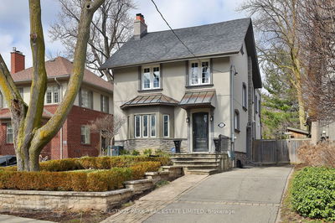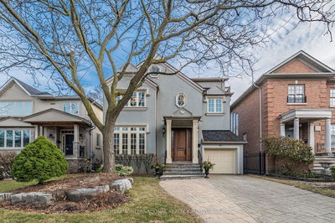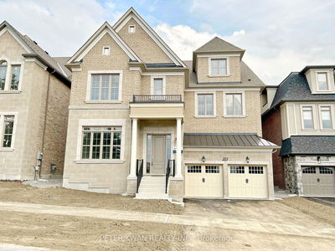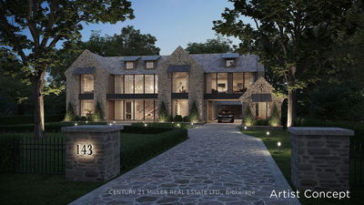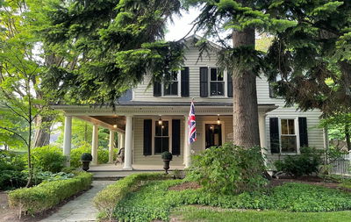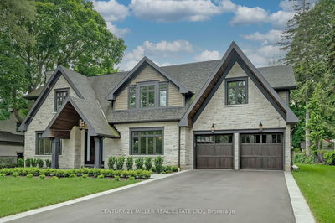Perfectly positioned original heritage home C.1922 on a full-sized 11,044SF lot with dimensions of 105' x 105'. Sitting proudly up on a rise, this 2 1/2 storey home features wonderful views, southwest light and plenty of space to expand. The existing home sits entirely on one half of the property in the northeast corner leaving the south and the west portions of the lot open for wonderful gardens and additions. Higher ceilings, a grand staircase, formal living room with woodburning fireplace & adjacent sunroom. Lovely southeast dining room takes in all the sunlight. The kitchen and back entrance are in the southwest corner of the main floor. The second floor features 4 BR + main bath. The third floor with large rooms used as the Primary suite features wonderful views over the garden, the lake, church tower and the beautiful trees of historic Old Oakville. What better place to create your "forever home", south of Lakeshore, just steps to the beach, Oakville harbour and Town Square.
Property Features
- Date Listed: Tuesday, February 20, 2024
- City: Oakville
- Neighborhood: Old Oakville
- Major Intersection: Trafalgar Rd Sth ; William St
- Full Address: 200 William Street, Oakville, L6J 1C7, Ontario, Canada
- Living Room: Main
- Kitchen: Main
- Listing Brokerage: Royal Lepage Real Estate Services Ltd. - Disclaimer: The information contained in this listing has not been verified by Royal Lepage Real Estate Services Ltd. and should be verified by the buyer.

