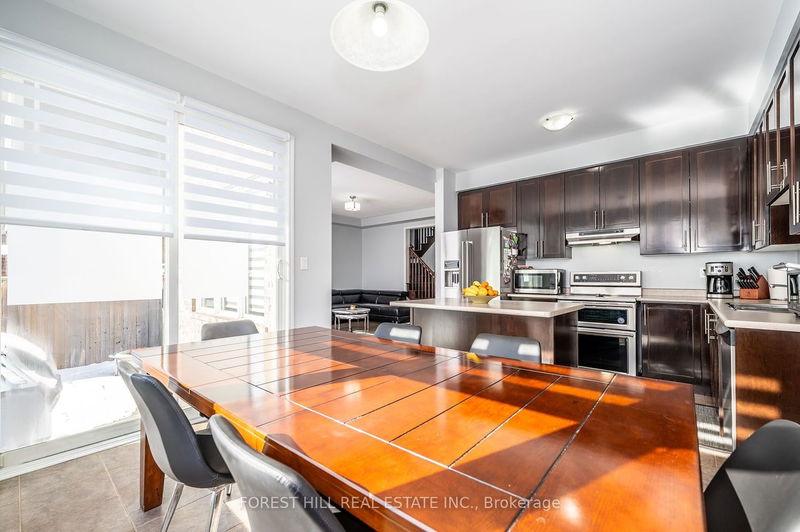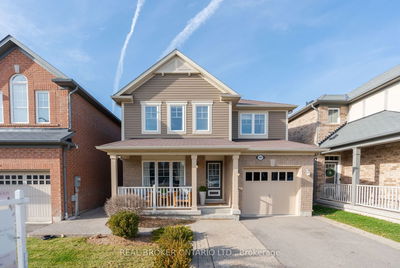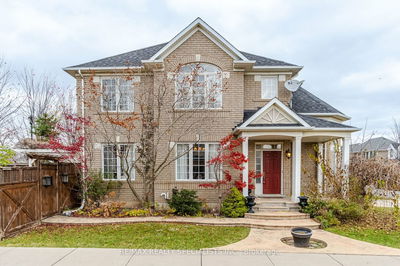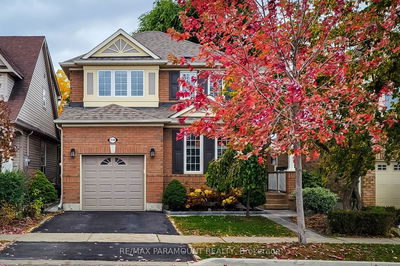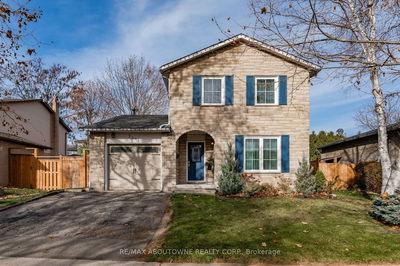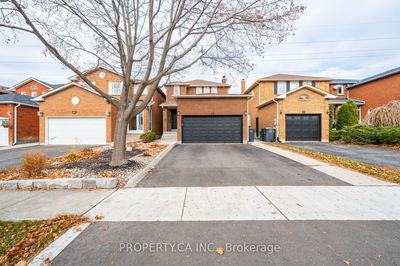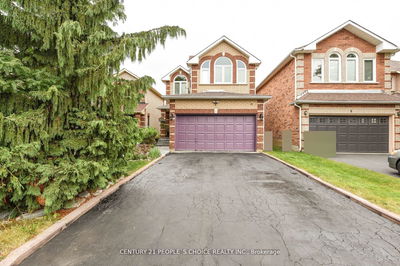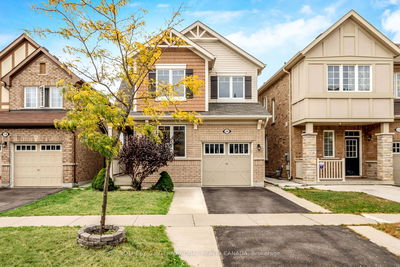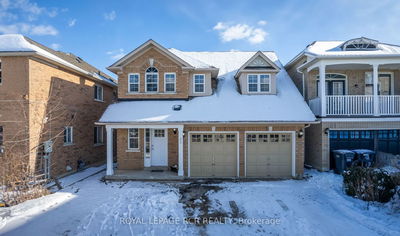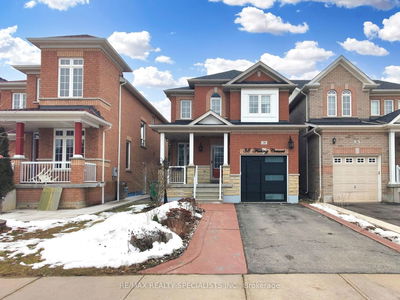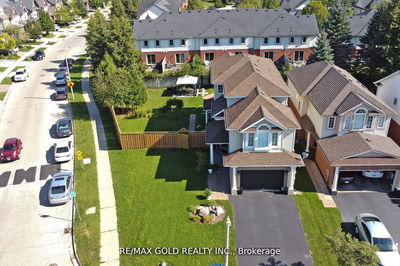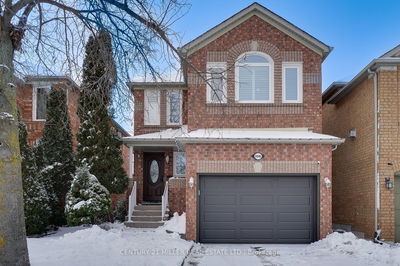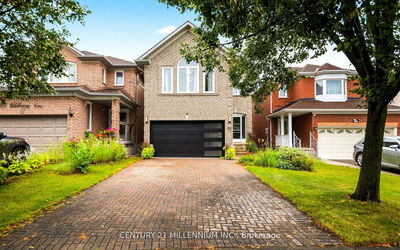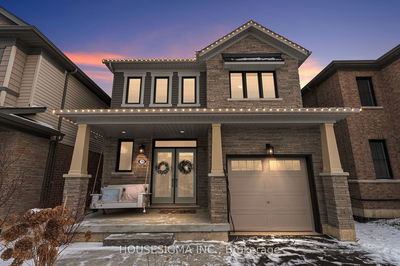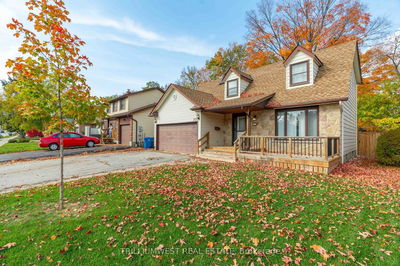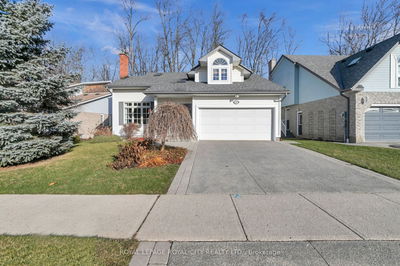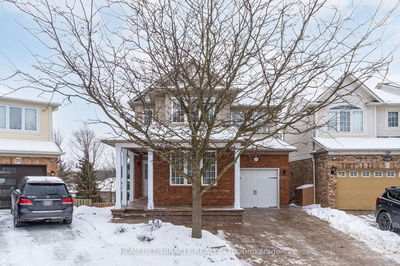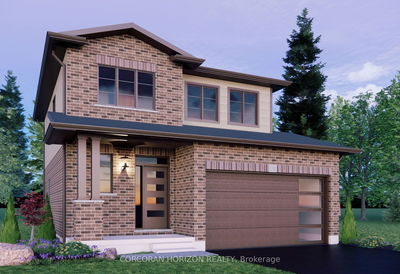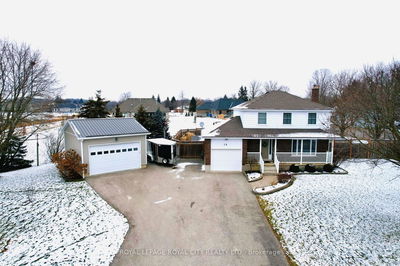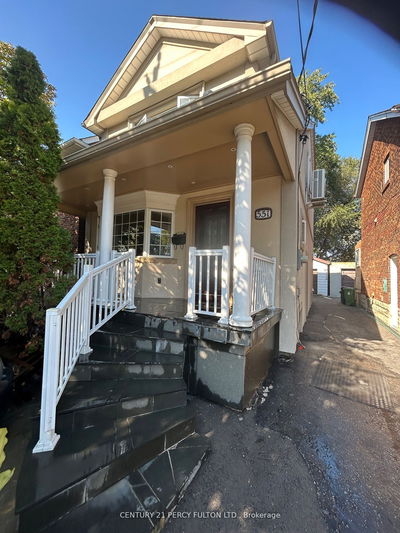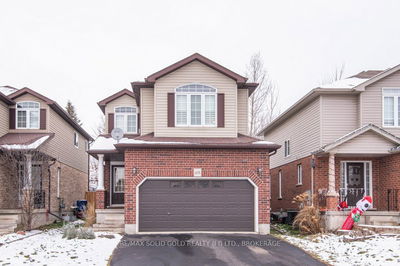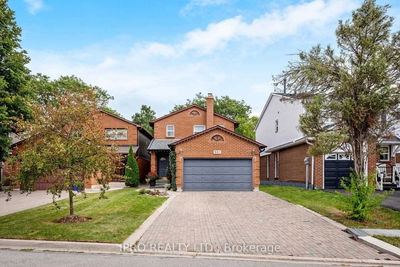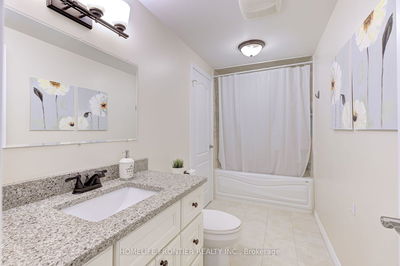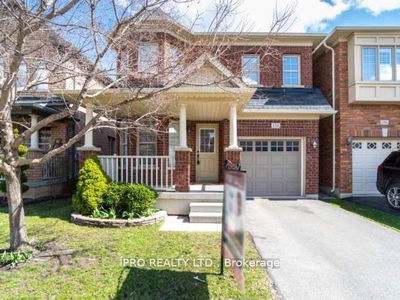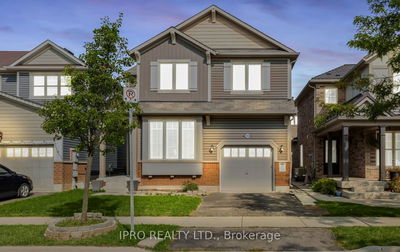Very Well Kept Detached 2-Storey 3 Bed 3 Bath Mattamy 'Hillbrook' Home! 9' Ceilings, Bright Open Concept Floor Plan, Eat-In Kitchen With Centre Island, 3 Spacious Bedrooms - Primary With Ensuite and Walk-In Closet. Second Floor Laundry. Front and Back Landscaped - Driveway Widened With Concrete, Walkway With BBQ Area In Backyard With Stairs Leading Up To Kitchen. Located In The Family Friendly Scott/Harrison Neighbourhood of Milton. Walking Distance To Schools and Close To Main St, Shopping & Highways.
Property Features
- Date Listed: Tuesday, February 20, 2024
- Virtual Tour: View Virtual Tour for 214 Dymott Avenue
- City: Milton
- Neighborhood: Harrison
- Major Intersection: Scott Blvd/Dymott Ave
- Full Address: 214 Dymott Avenue, Milton, L9T 1N1, Ontario, Canada
- Kitchen: Stainless Steel Appl, Centre Island, Ceramic Floor
- Listing Brokerage: Forest Hill Real Estate Inc. - Disclaimer: The information contained in this listing has not been verified by Forest Hill Real Estate Inc. and should be verified by the buyer.









