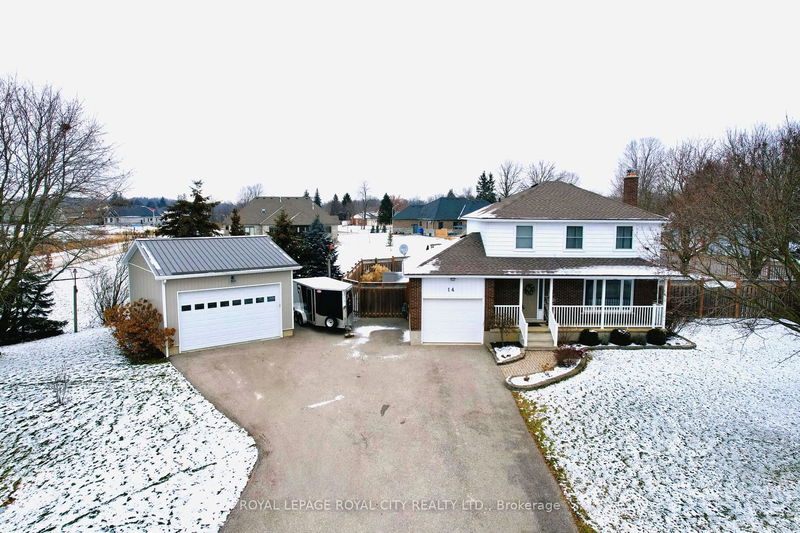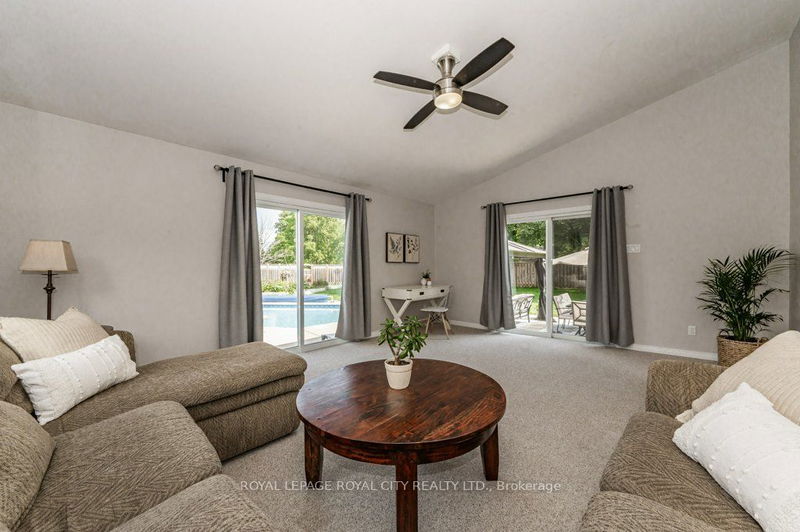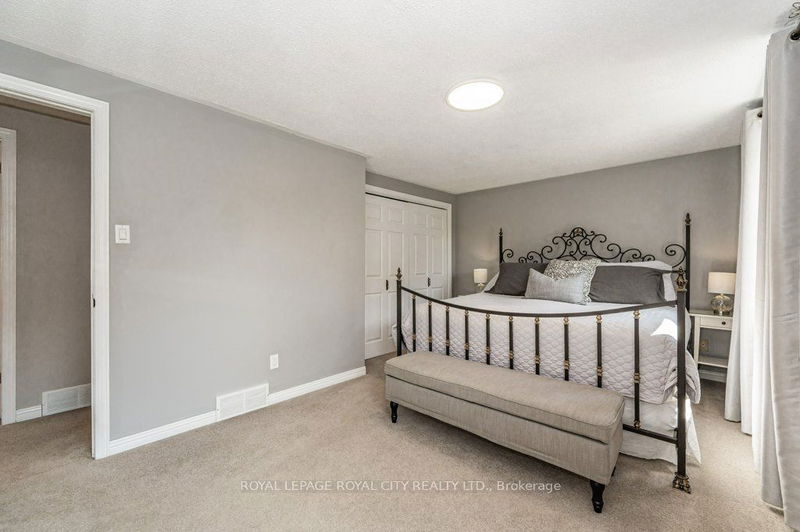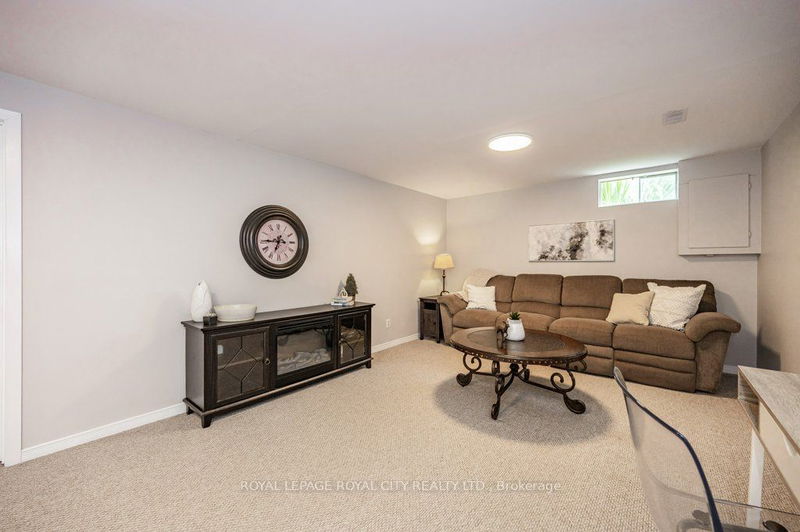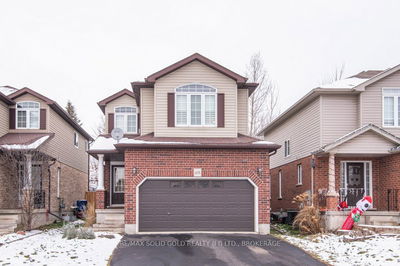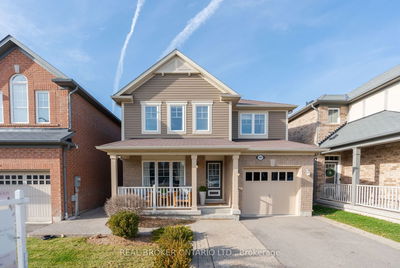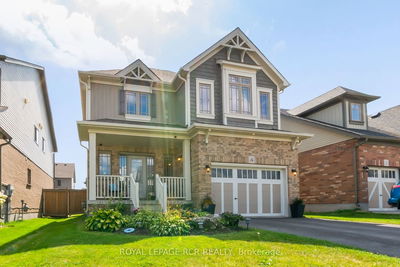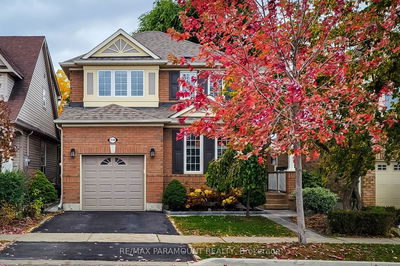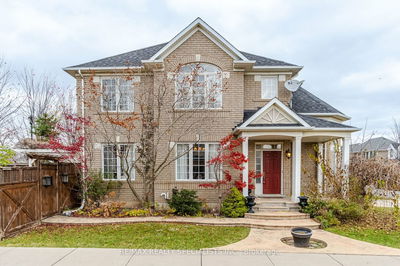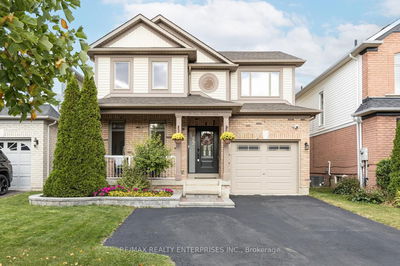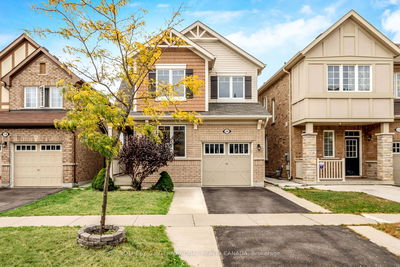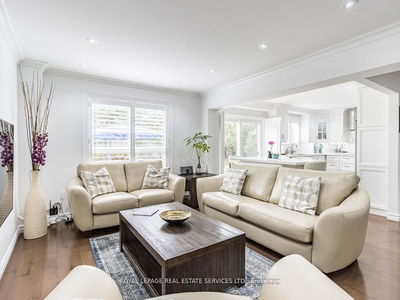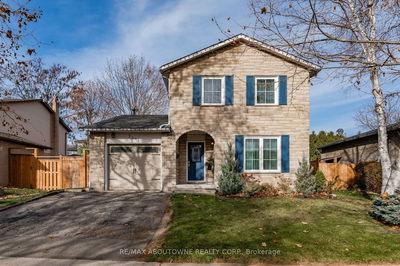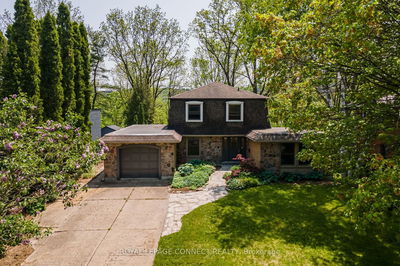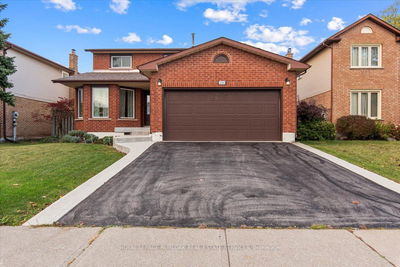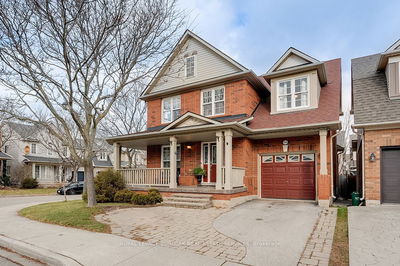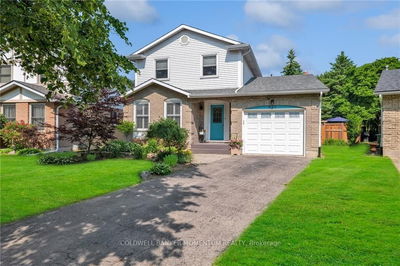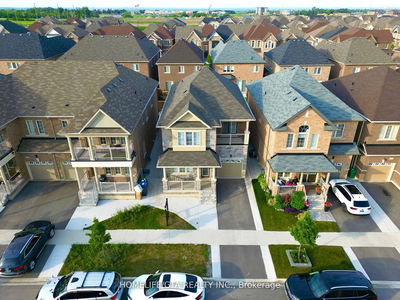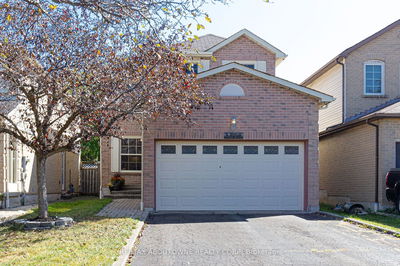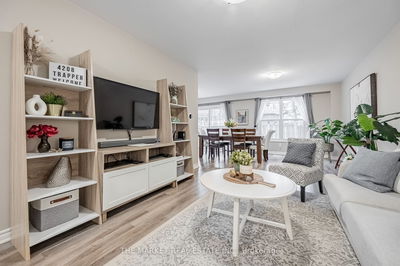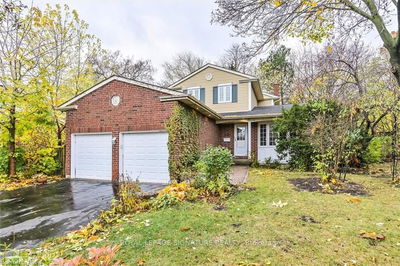Enjoy the tranquility of the countryside, where you can take leisurely walks, snowmobile & explore nature on the Kissing Bridge Trail, play a round of golf at the Ariss Valley Golf Course, or simply relax by the pool in your private, backyard oasis. This wonderful home is nestled in a fantastic neighbourhood and is within minutes to Guelph, 15 mins to Elora, Fergus, Elmira, & 20 mins to K/W. Upon entry, you will be enticed by the functional layout and neutral decor of the main level. The formal dining room sits adjacent to a gourmet kitchen that provides ample cooking area, an abundance of cupboard space & a convenient breakfast bar. The kitchen flows effortlessly into the sunken family room where natural light fills the space to create a wonderful area for both entertaining & relaxing. The interior of the home is complete with 3 spacious bedrooms and a 4pc bath on the 2nd level, main floor laundry & powder room, and a finished bsmt with a great sized rec room & storage space.
Property Features
- Date Listed: Monday, January 08, 2024
- City: Guelph/Eramosa
- Neighborhood: Rural Guelph/Eramosa
- Major Intersection: Off Wellington Rd. 51
- Full Address: 14 Pilkington Street, Guelph/Eramosa, N0B 1B0, Ontario, Canada
- Kitchen: Main
- Family Room: Main
- Listing Brokerage: Royal Lepage Royal City Realty Ltd. - Disclaimer: The information contained in this listing has not been verified by Royal Lepage Royal City Realty Ltd. and should be verified by the buyer.

