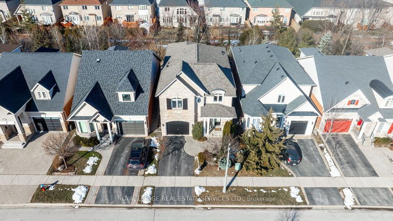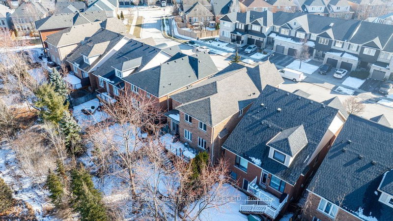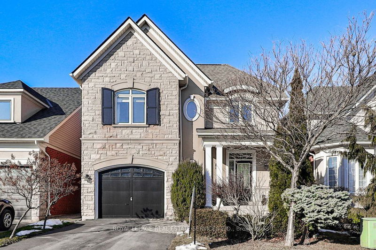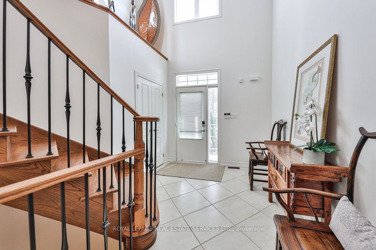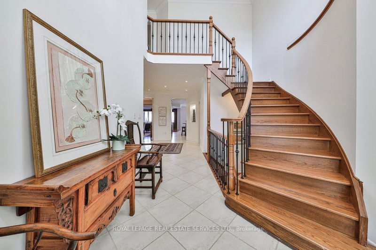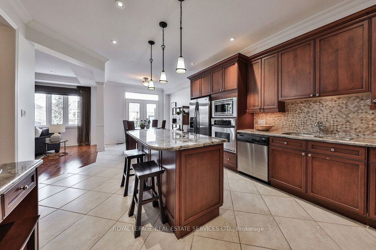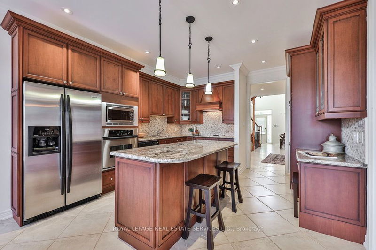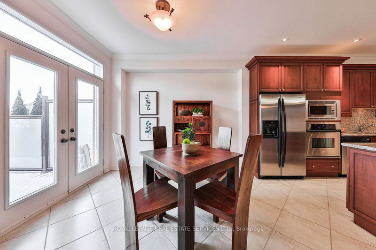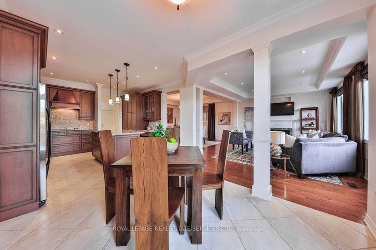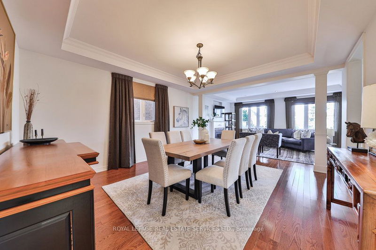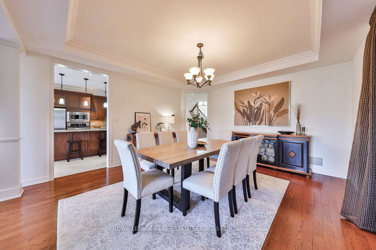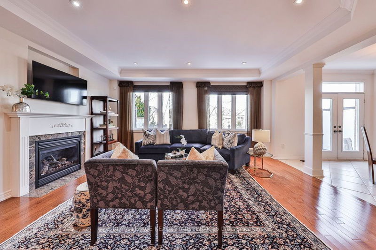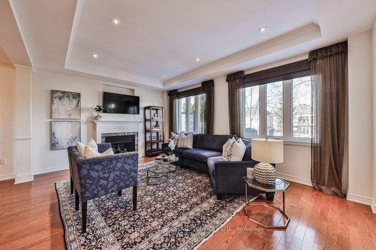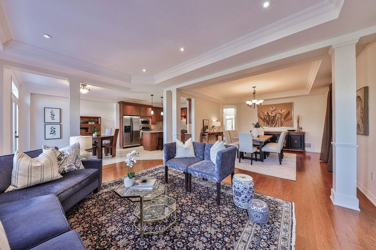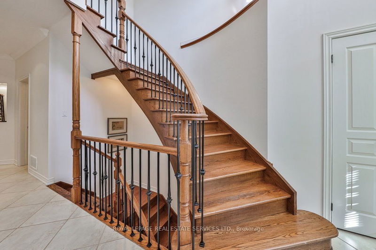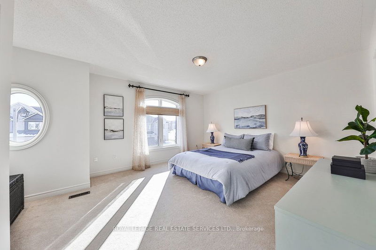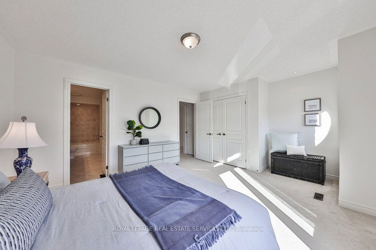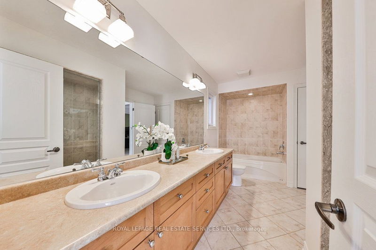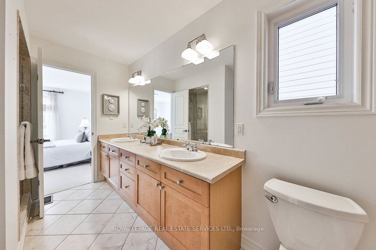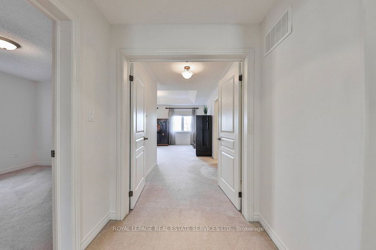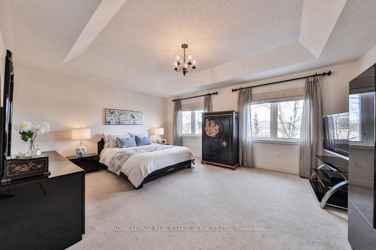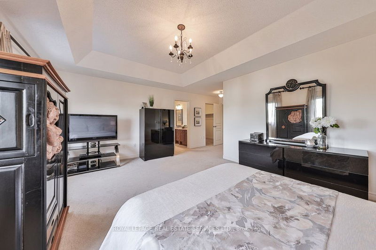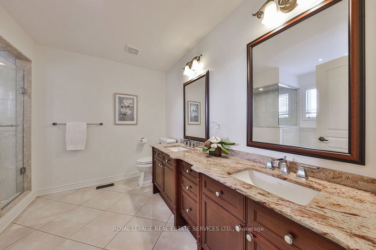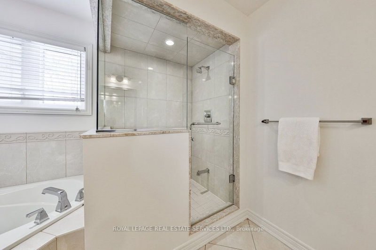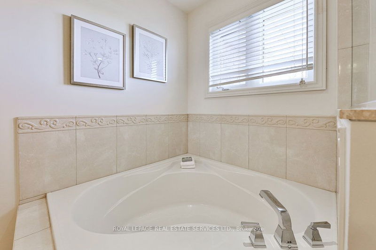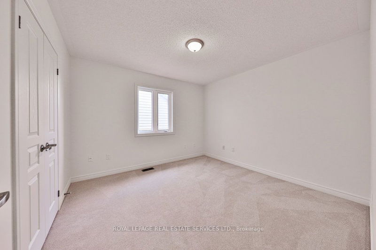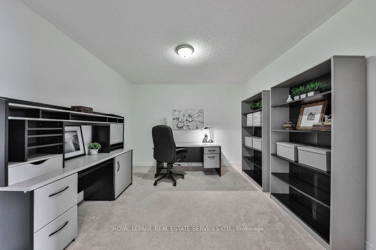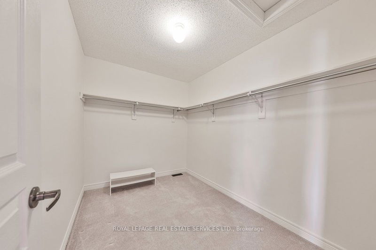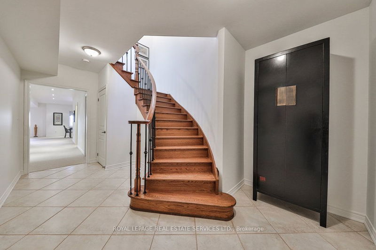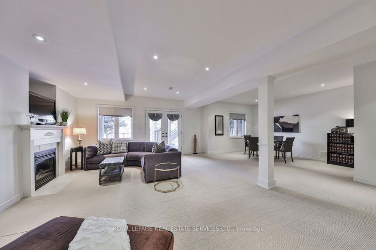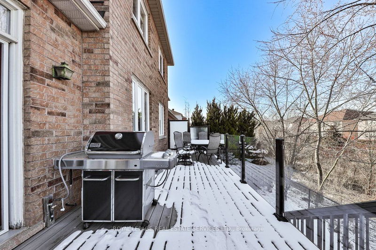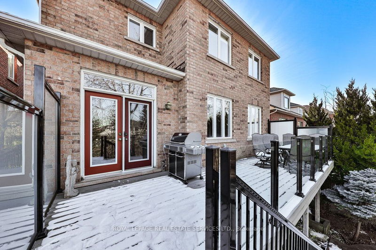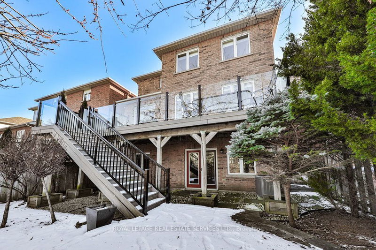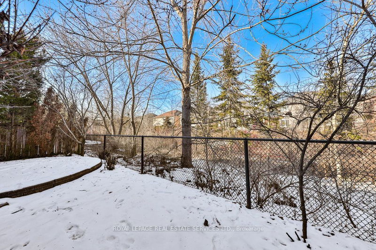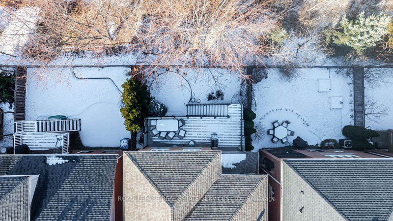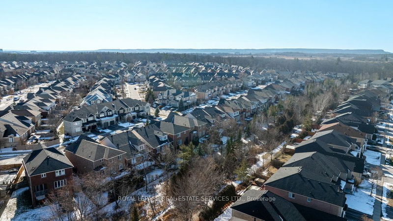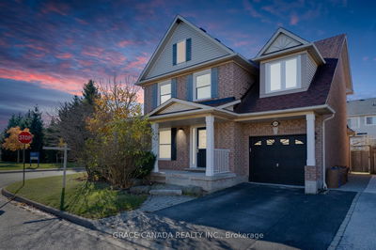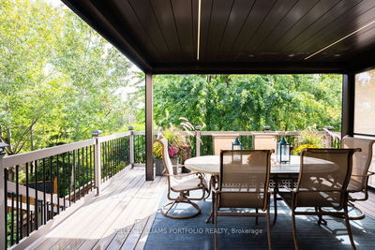Note: Saturday Open House cancelled. Tastefully updated builders model home backing onto ravine with walkout basement on quiet street in desirable Bronte Creek! 2830 sqft main & upper. 1332 sqft walkout basement. Large 2nd floor office could potentially be converted to 4th bedroom. Timeless stone exterior. Welcoming foyer with vaulted 2 storey ceilings. Crown moulding & hardwood throughout, including living & dining room. Living room boasts gas fireplace. Updated eat-in kitchen with granite counters, large island & stainless steel appliances, with adjoining breakfast room and walkout. Convenient mainfloor laundry & inside entry to the garage. Spacious primary bedroom with large walk-in closet & 5 piece ensuite. Two additional large bedrooms, 5 piece main bath & 2nd floor office/den. Walk-out basement with full bath & bright rec room with gas fireplace. Low maintenance backyard including back deck with glass railings with views of ravine.
Property Features
- Date Listed: Wednesday, February 21, 2024
- Virtual Tour: View Virtual Tour for 2177 Whitworth Drive
- City: Oakville
- Neighborhood: Palermo West
- Full Address: 2177 Whitworth Drive, Oakville, L6M 0B2, Ontario, Canada
- Kitchen: Ground
- Living Room: Ground
- Listing Brokerage: Royal Lepage Real Estate Services Ltd. - Disclaimer: The information contained in this listing has not been verified by Royal Lepage Real Estate Services Ltd. and should be verified by the buyer.

