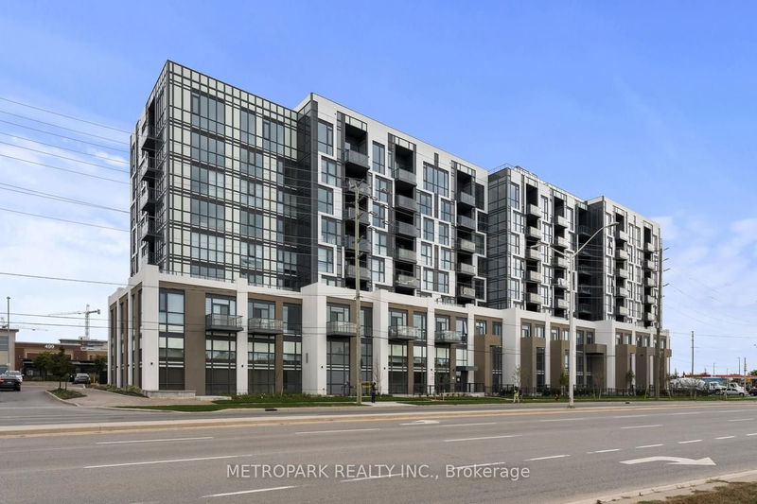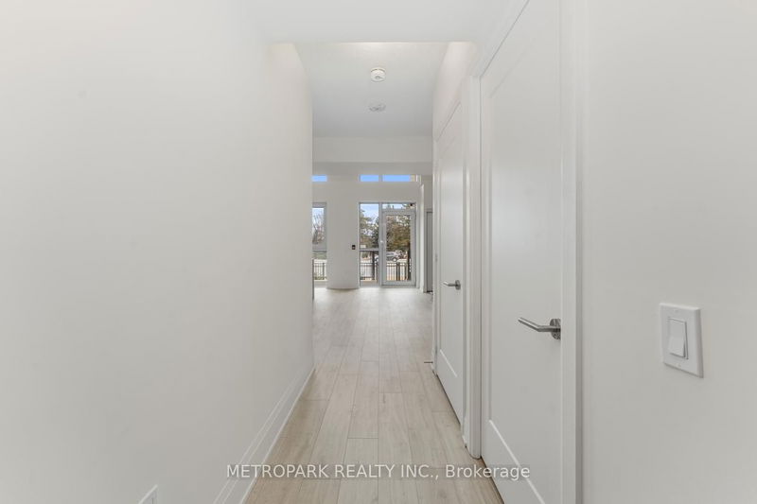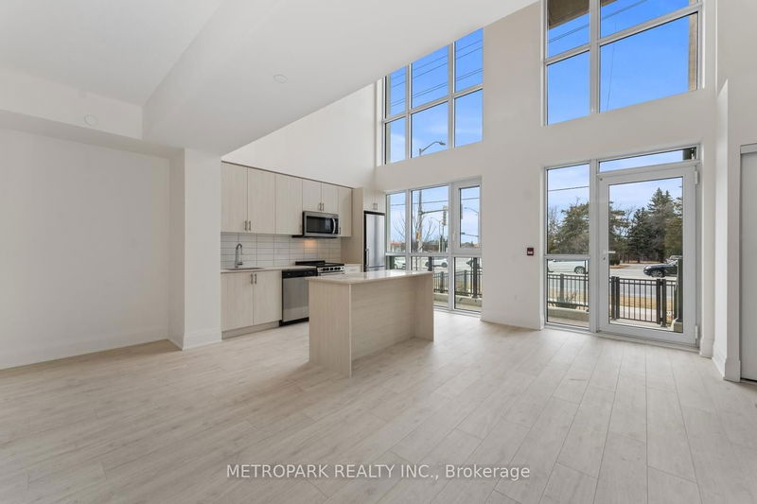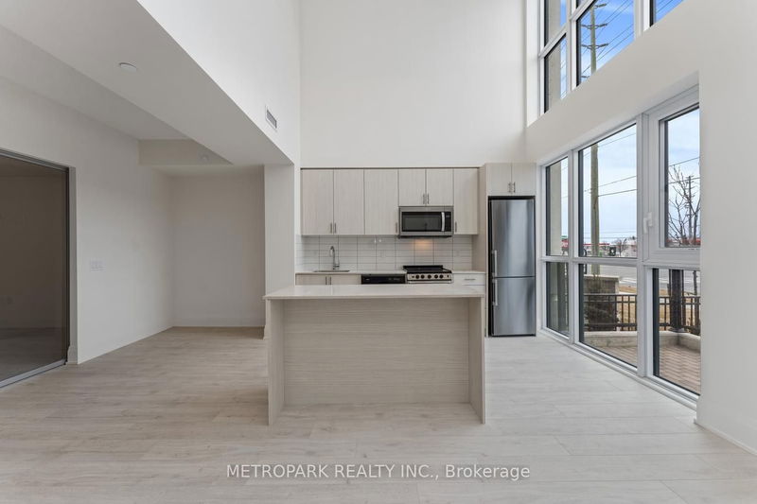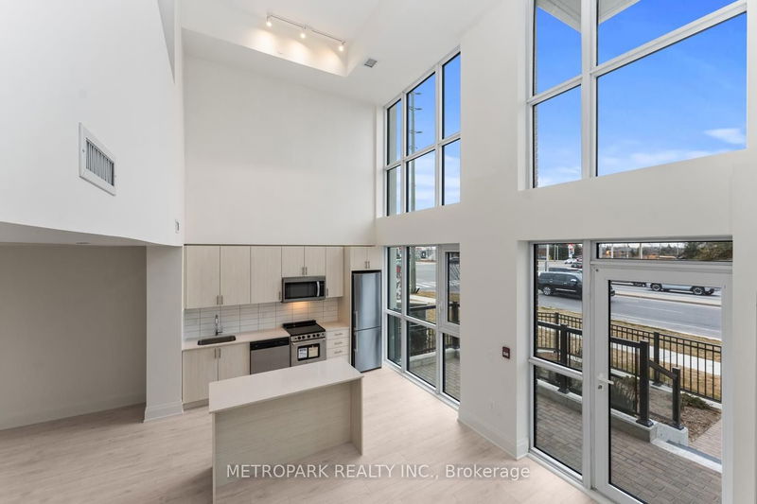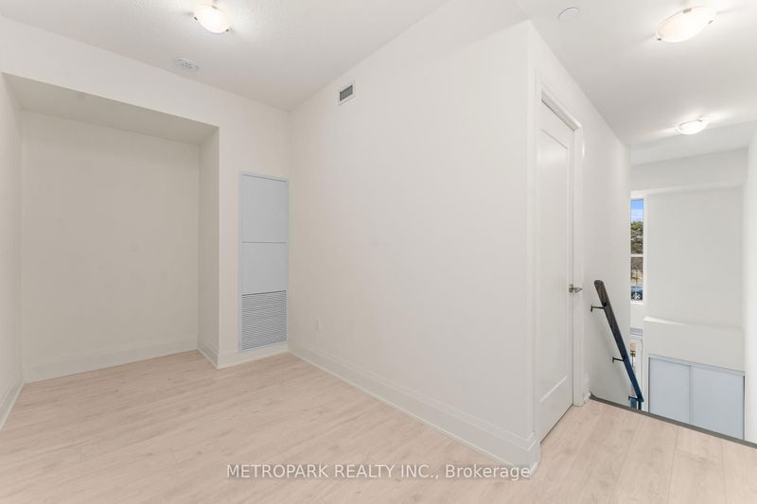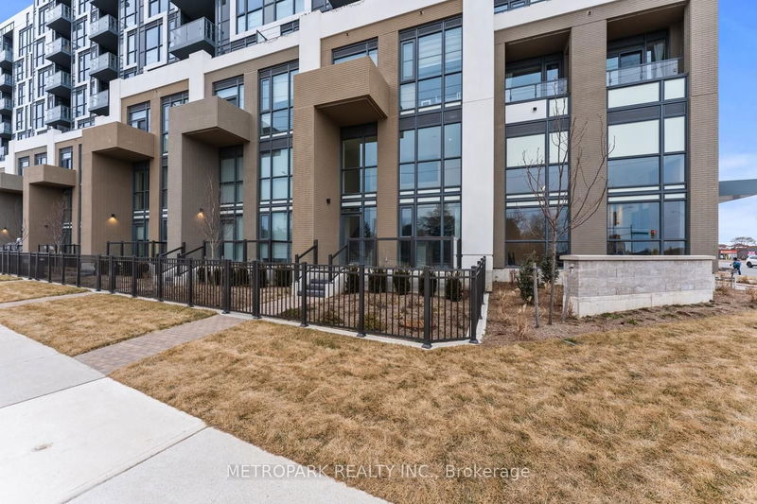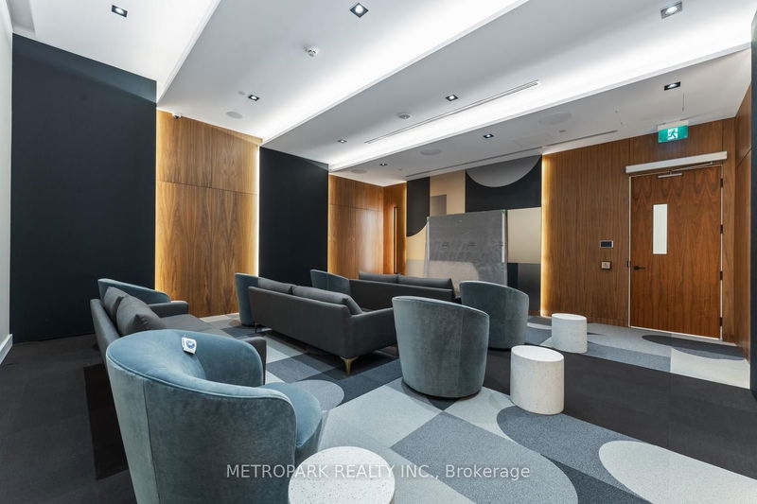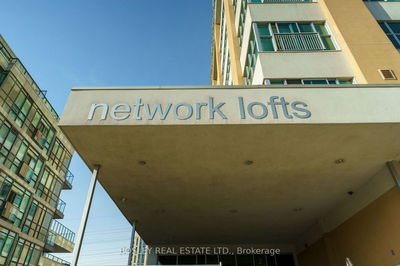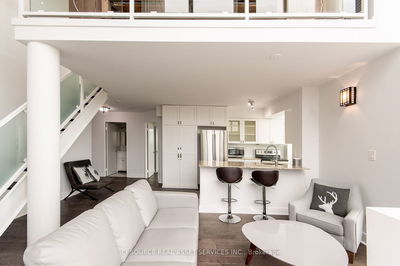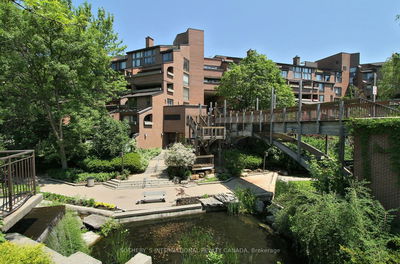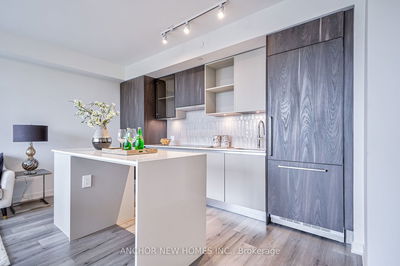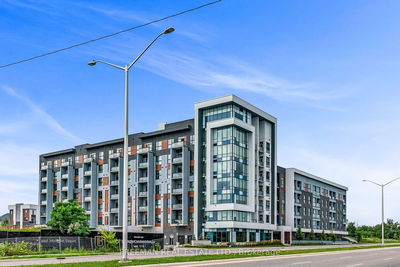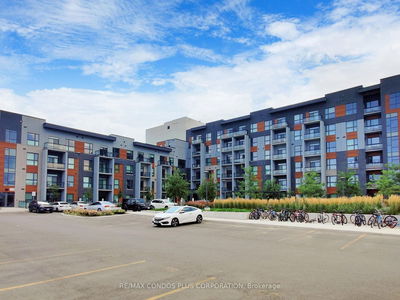Oakville Dunwest Condo Direct From The Builder -- Open Concept Ground Floor Loft with 2 Bdrm + Den & 2 Bath. Great 180 Views, 9 Ft Ceilings. Laminate Flooring, Quartz Counters, S/S Appliances, Hardwood Staircase to Upper Level. Primary Bdrm Has W/I Closet and Ensuite. Conveniently Located Near Shopping, Public Transit, Hwys 403, 407 & QEW, Go Train, Schools & Sheridan College, Oakville Trafalgar Hospital and Parks. Concierge, Rooftop Terrace, Dining/Party Room and Fitness/Yoga Studio.
Property Features
- Date Listed: Wednesday, February 21, 2024
- City: Oakville
- Neighborhood: Rural Oakville
- Major Intersection: Dundas St W/Neyagawa Blvd.
- Full Address: 104-509 Dundas Street W, Oakville, L6M 4M2, Ontario, Canada
- Living Room: Combined W/Dining, Combined W/Dining, Laminate
- Kitchen: Combined W/Living, Combined W/Dining, Quartz Counter
- Listing Brokerage: Metropark Realty Inc. - Disclaimer: The information contained in this listing has not been verified by Metropark Realty Inc. and should be verified by the buyer.

