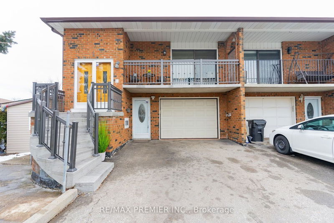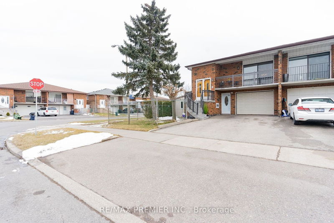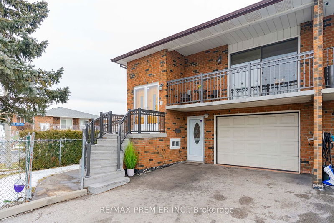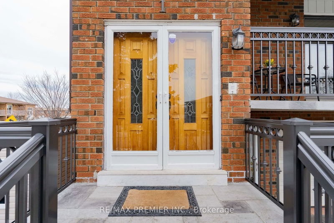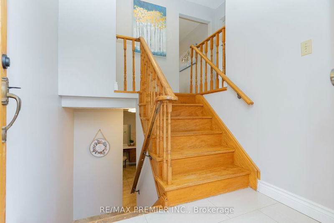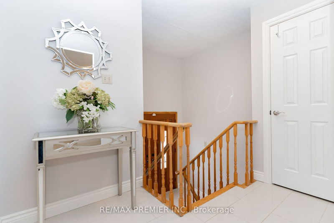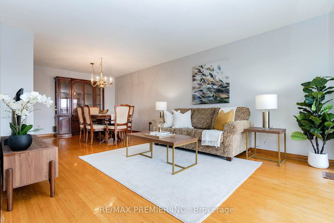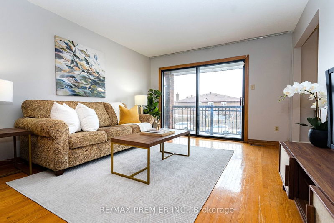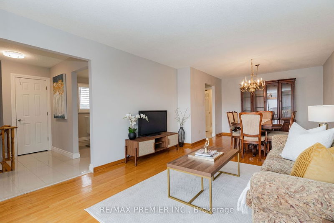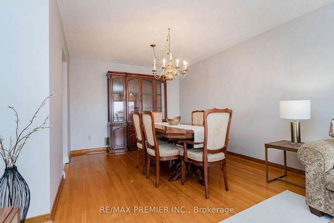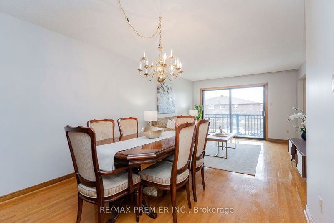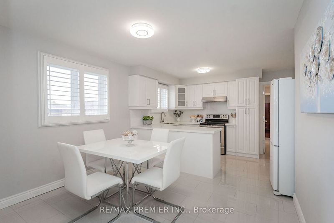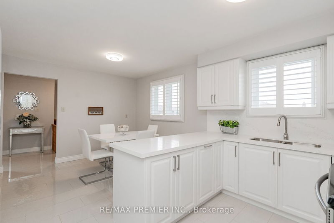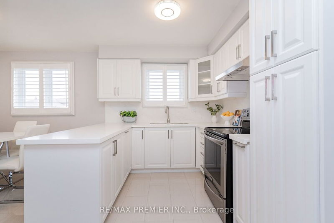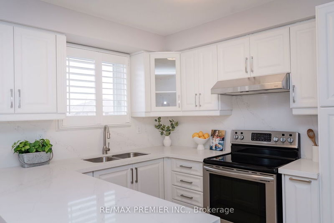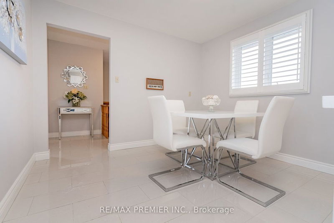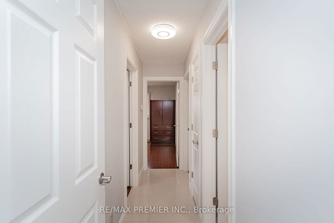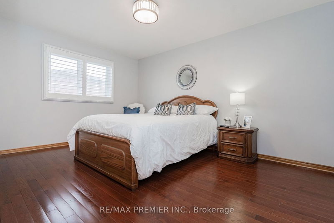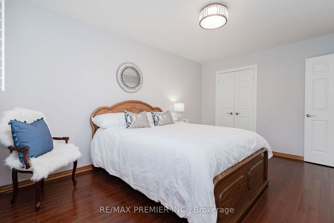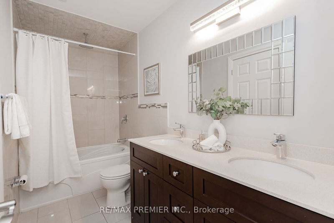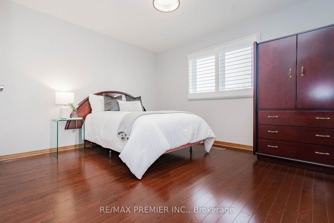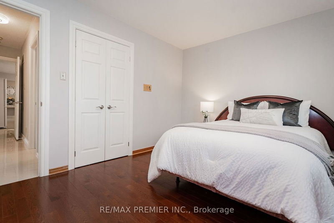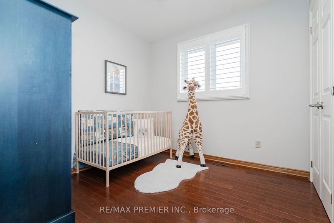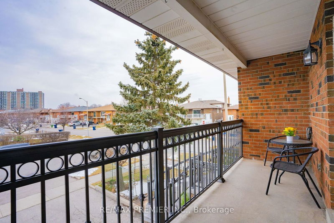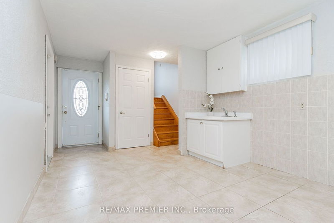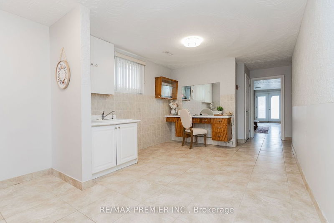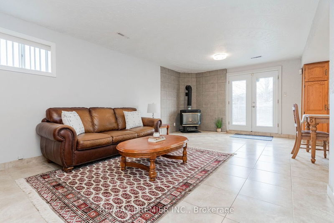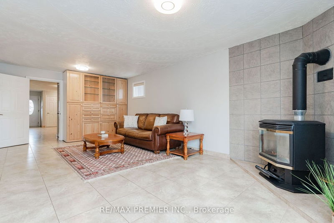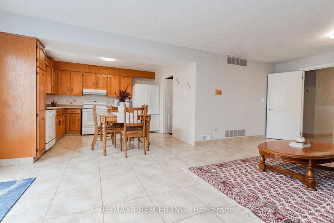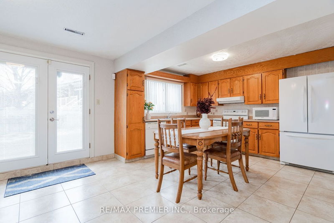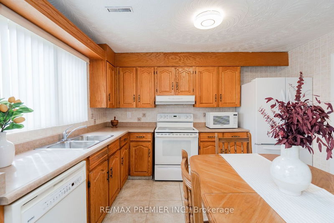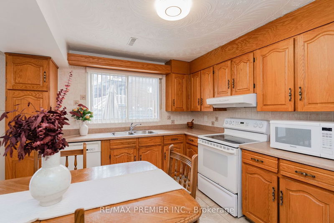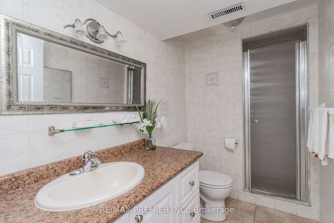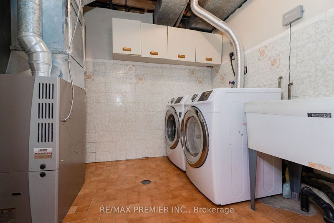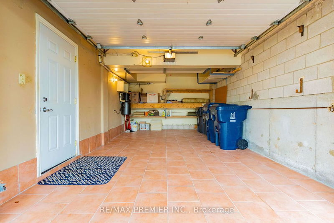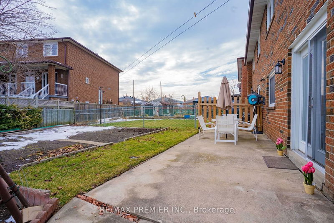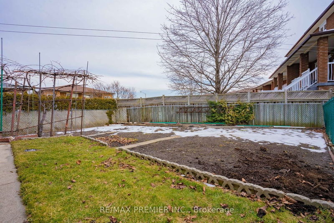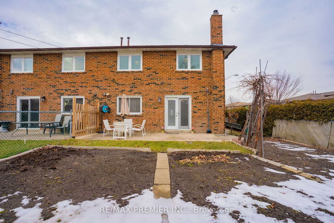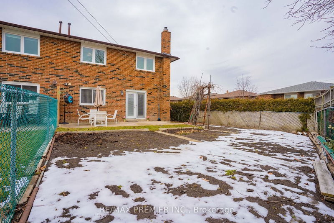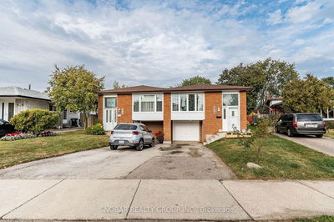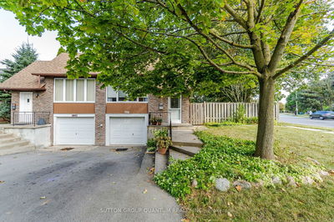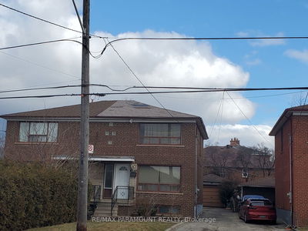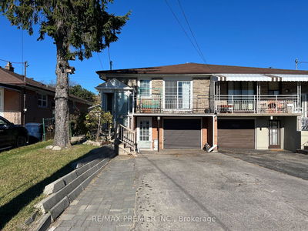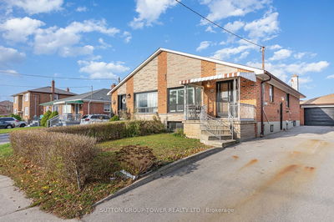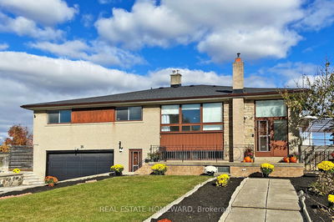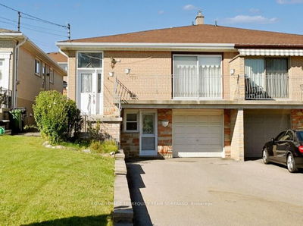Stunning,spacious corner lot semi in family friendly neighbrhd. Maintained w/pride by same family since built in 1981. Stamped cement outdoor staircase leads up to elegant double door entry. Lots of upgrades done over the years includng: Main flr large eat-in kitchen w/quartz counters & backsplash, shiny porcelain flrs, bdrm hardwd flrs, bathrm, paint & doors. Open concept living/dining w/large sliding window to front balcony. California shutters! 3 generous size bedrms. Lots of windows & natural sunlight in this equisite home. The solid hardwood staircase leads down to a lower lvl that boosts sep ent, a den/bdrm, family rm w/cozy gas stove, eat-in solid oak kitchen. Updated bathroom. Walk in closet, lots of storage space! French door walk out to a privately fenced back yard w/cement patio, grape vines & garden space to enjoy. Inside door access to tiled garage. Cold room for xtra storage. Windows & roof apprx 5 yrs old. Close to all amenities & public transit. Move in ready to enjoy!
Property Features
- Date Listed: Wednesday, February 21, 2024
- Virtual Tour: View Virtual Tour for 1 Sawmill Road
- City: Toronto
- Neighborhood: Glenfield-Jane Heights
- Major Intersection: Jane & Sheppard
- Full Address: 1 Sawmill Road, Toronto, M3L 2L3, Ontario, Canada
- Kitchen: Porcelain Floor, Marble Counter, Custom Backsplash
- Living Room: Hardwood Floor, W/O To Balcony
- Kitchen: Porcelain Floor, Eat-In Kitchen, Walk-Out
- Listing Brokerage: Re/Max Premier Inc. - Disclaimer: The information contained in this listing has not been verified by Re/Max Premier Inc. and should be verified by the buyer.

