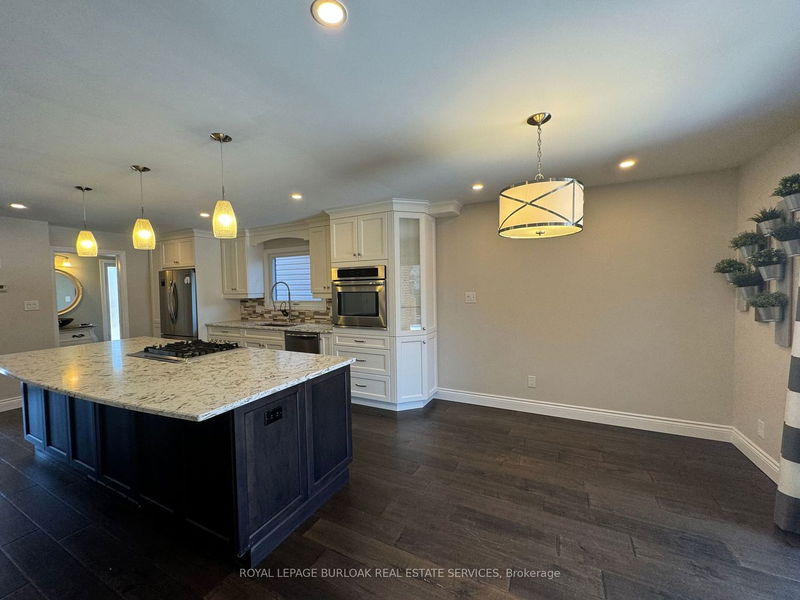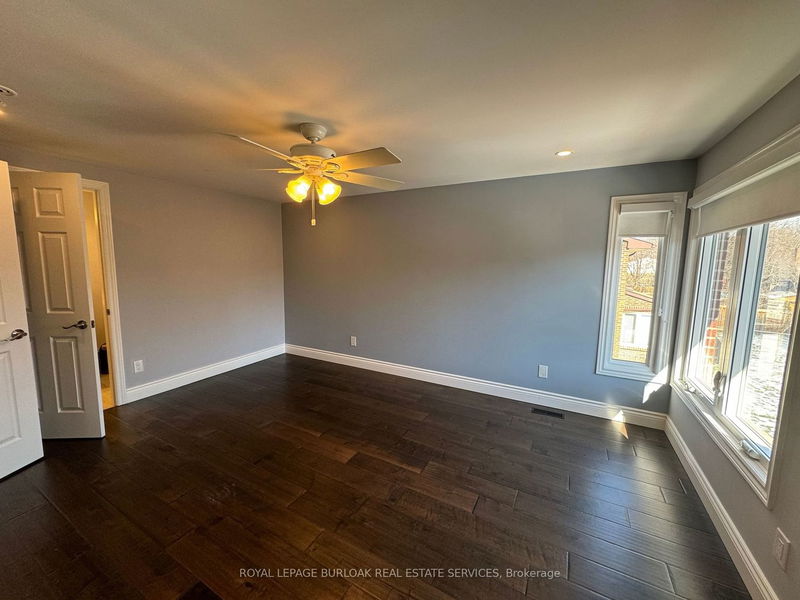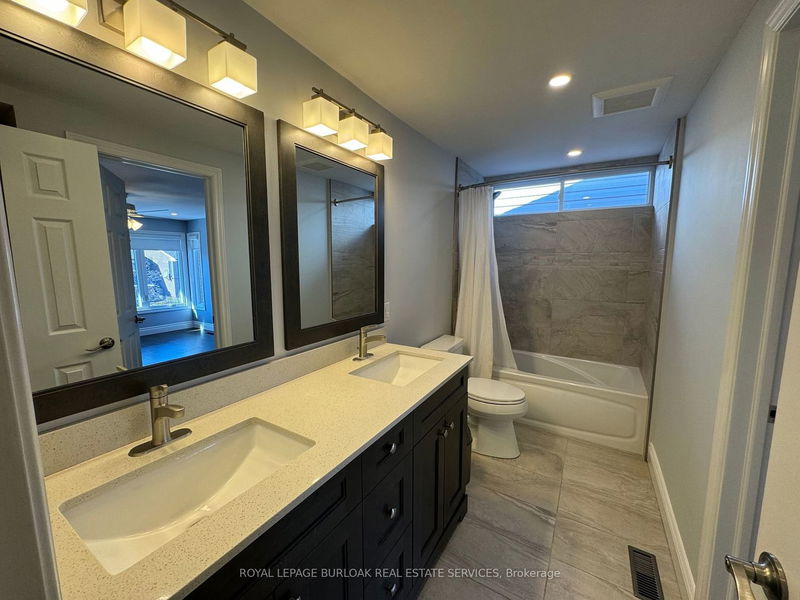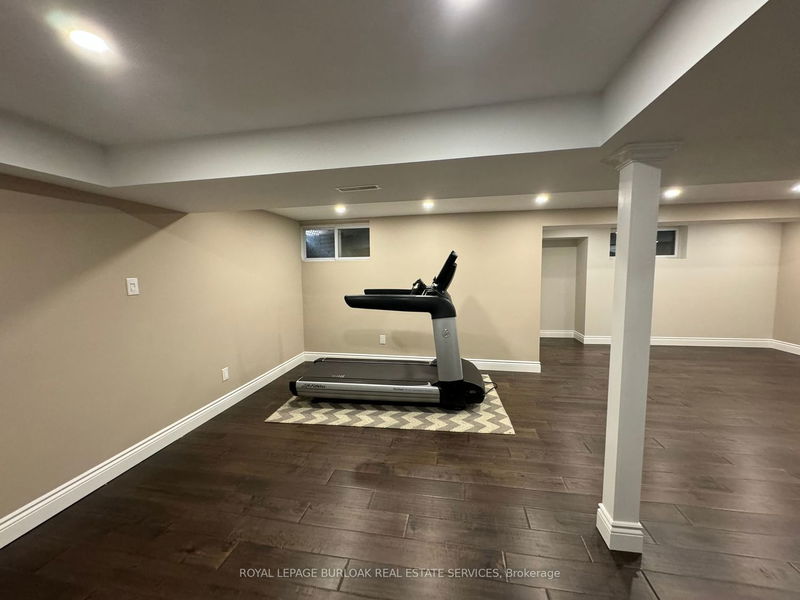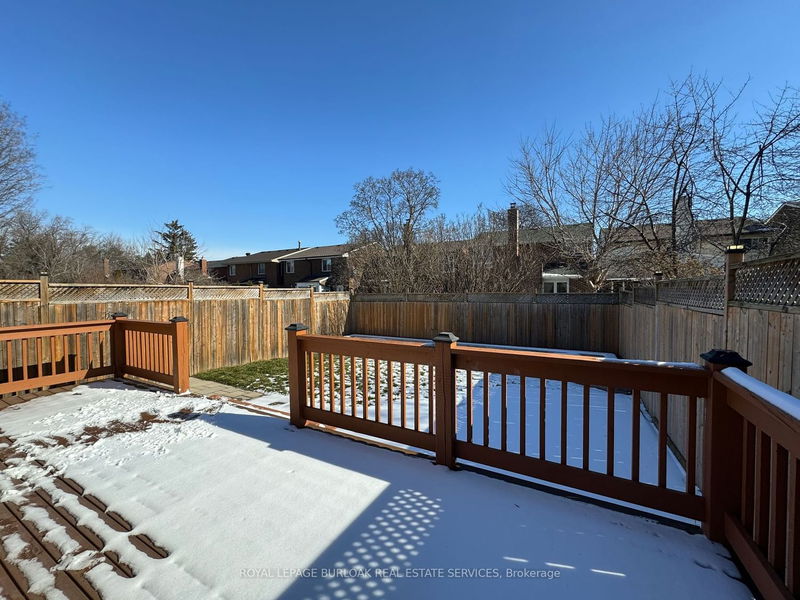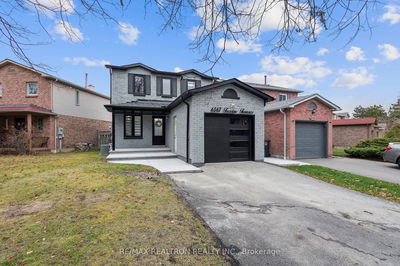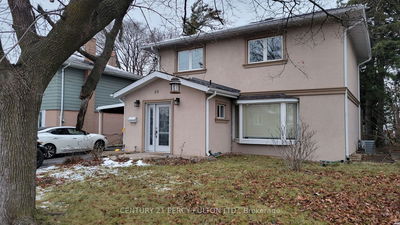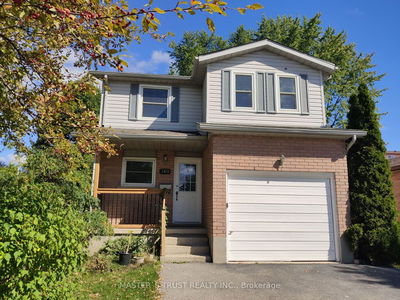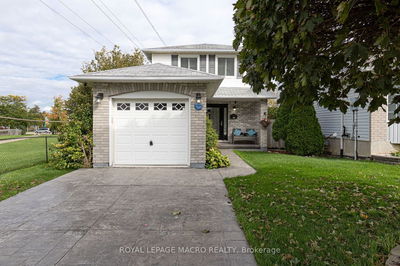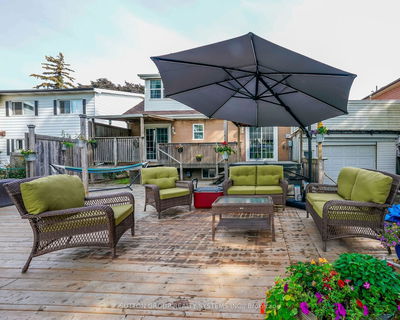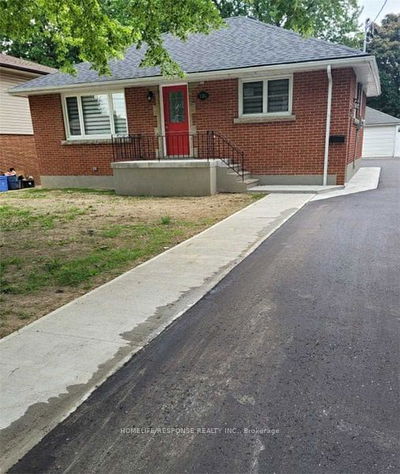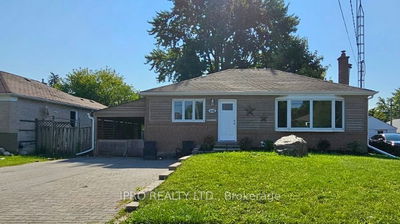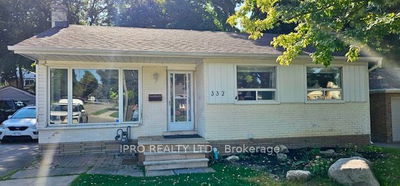Beautifully renovated detached home in the heart of Milton! This 3 bedroom + den, 2.5 bathroom home sits on a quiet crescent and has a fully finished basement! The main floor has an open concept living space with an airy white kitchen featuring quartz countertops, stainless steal appliances, and an oversized island. The second level features 3 spacious bedrooms each with closet built-ins, pot lights and smooth ceilings. The fourth room is flexible with the option of a 4TH bedroom, office or den space. Downstairs is a finished blank space perfect for a recreation room, exercise room, theatre room and more, downstairs also features a 3-piece bathroom with laundry access. The backyard is well maintained with a composite wood deck, interlock patio, grass area and custom stone flower beds. This home is perfect for growing families, a short walk away from Milton Mall and a quick drive to schools, Milton GO, the 401 and all amenities.
Property Features
- Date Listed: Thursday, February 22, 2024
- City: Milton
- Neighborhood: Timberlea
- Major Intersection: Childs Drive
- Full Address: 191 Satok Crescent, Milton, L9T 3N9, Ontario, Canada
- Kitchen: Main
- Family Room: Main
- Listing Brokerage: Royal Lepage Burloak Real Estate Services - Disclaimer: The information contained in this listing has not been verified by Royal Lepage Burloak Real Estate Services and should be verified by the buyer.








