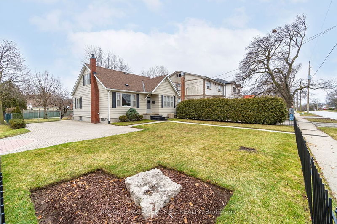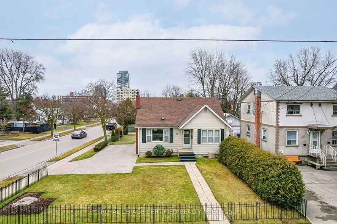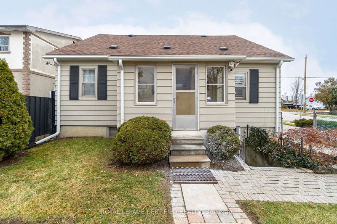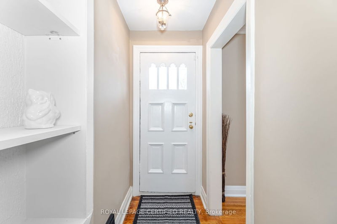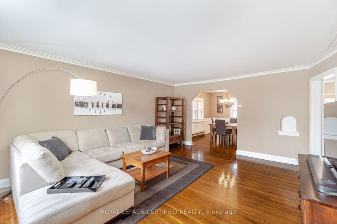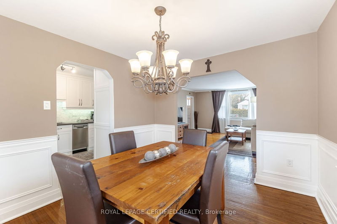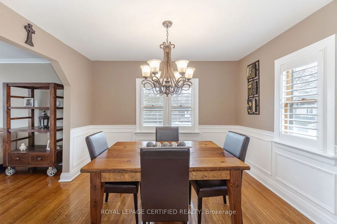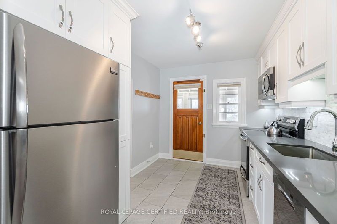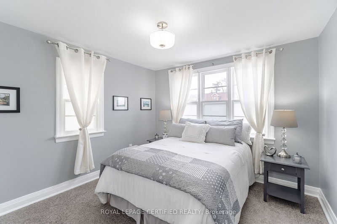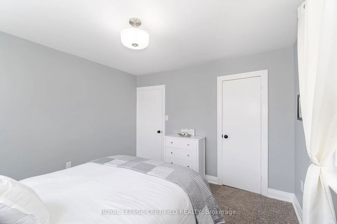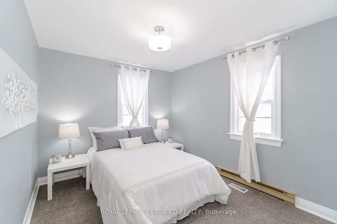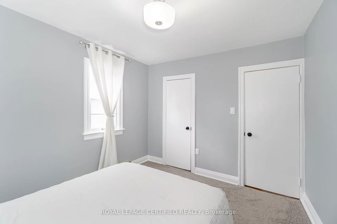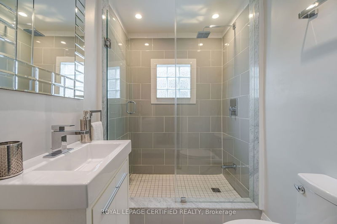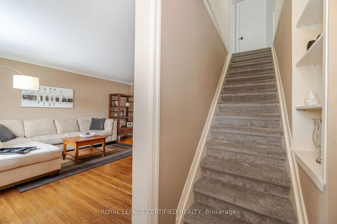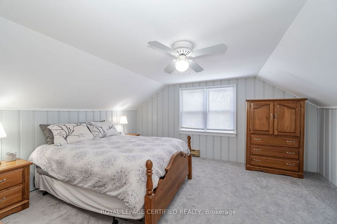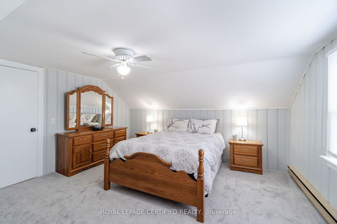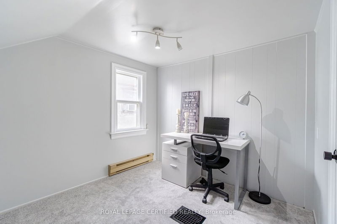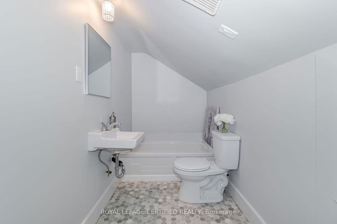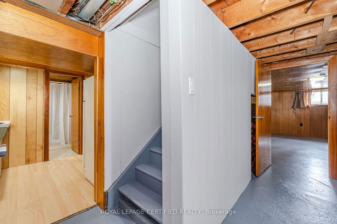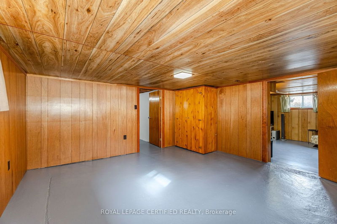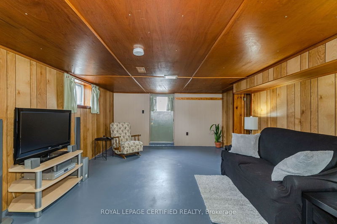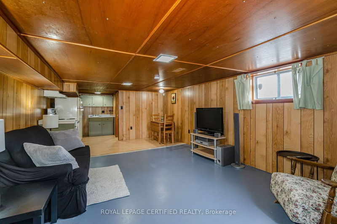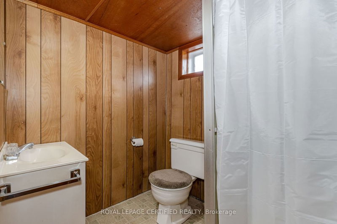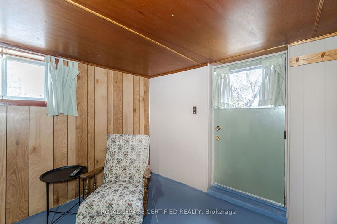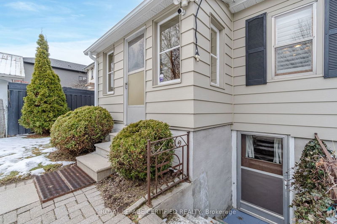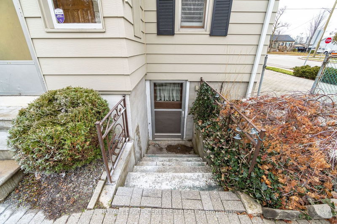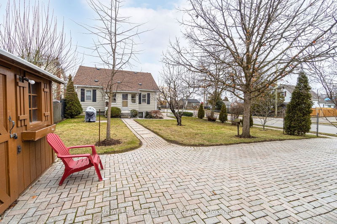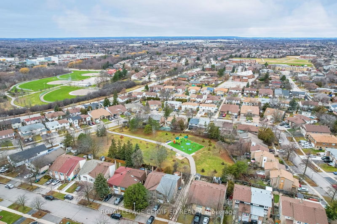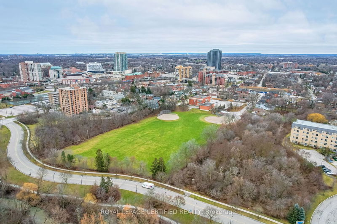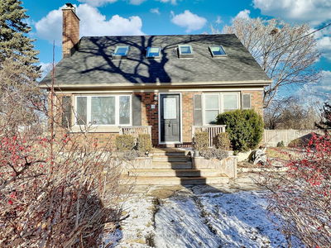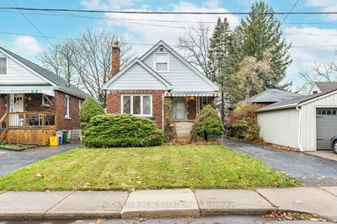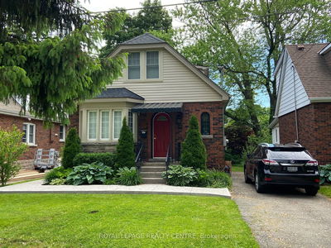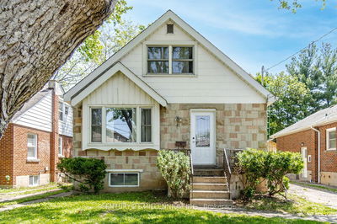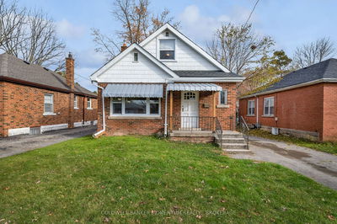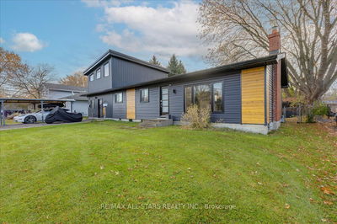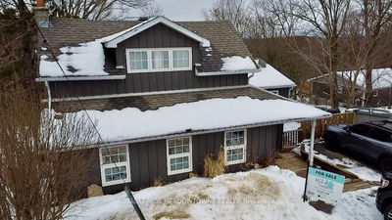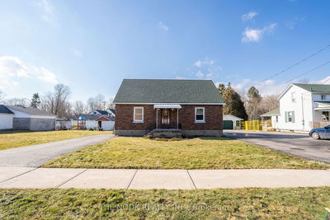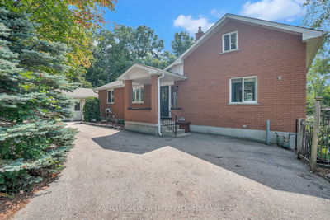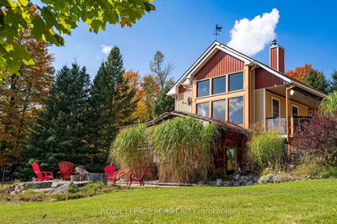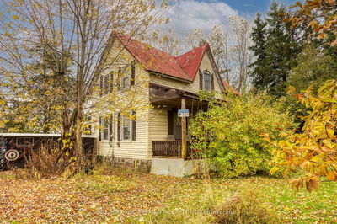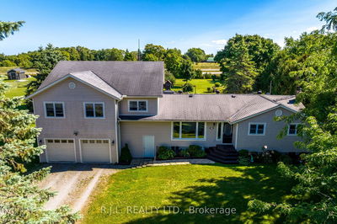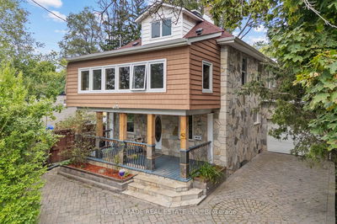Perfectly Located on a Premium Corner Lot Just a Hop, Skip, and Jump to Downtown Brampton This Outstanding 4(+1) Bdrm Detached Home Offers a Contemporary Country Setting W/ many of Today's Modern Conveniences. The Cozy Front Entry leads into the Oversized Living Room with Strip Hardwood Floors, Crown Molding & Impressive Picture Window where morning coffee will be most enjoyed. Formal Dining Room offers Hardwood Floors & Custom Wainscotting and leads into the Ultra Modern Kitchen with Quartz Counters, Undermount Sink, S/S Appliances, Cultured Stone Bcksplsh & a W/O to a beautifully manicured lot. There are 4 well-appointed bdrms (2 on main flr) Serviced by 2 Sparkling Updated Baths. The Lower Level boasts a separate entry to a Huge 1 Bedroom Inlaw Suite w/ 2nd Kitchen, Large Rec Rm with Above Grade Windows, 3pc bath and a Bright Laundry room with added storage. This is a Unique Property w/ 2 Separate driveways done in Modern Neutral Tones that's sure to impress... An Absolute 10++++
Property Features
- Date Listed: Thursday, February 22, 2024
- City: Brampton
- Neighborhood: Brampton North
- Major Intersection: Queen / Beech / Woodward
- Full Address: 61 Woodward Avenue, Brampton, L6V 1K3, Ontario, Canada
- Living Room: Hardwood Floor, Crown Moulding, Picture Window
- Kitchen: Quartz Counter, Stainless Steel Appl, Modern Kitchen
- Kitchen: Laminate, Open Concept, Stainless Steel Sink
- Living Room: Open Concept, Above Grade Window, Walk-Up
- Listing Brokerage: Royal Lepage Certified Realty - Disclaimer: The information contained in this listing has not been verified by Royal Lepage Certified Realty and should be verified by the buyer.

