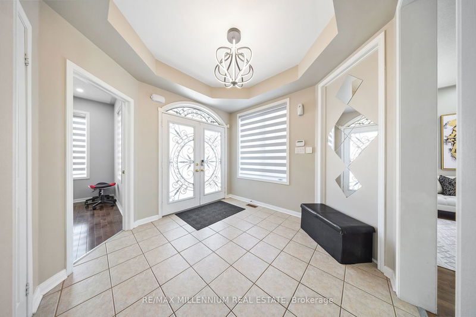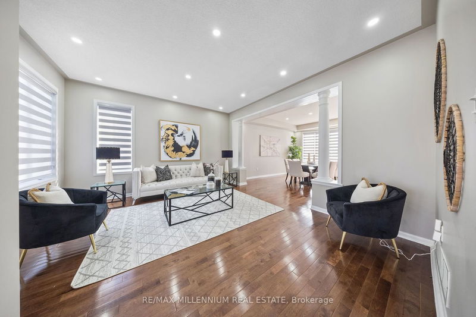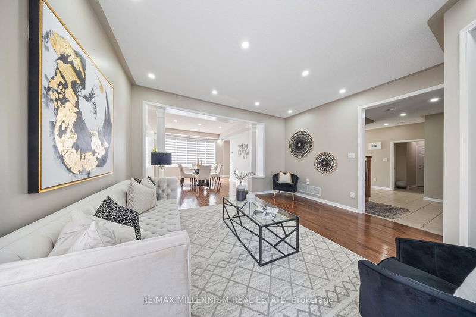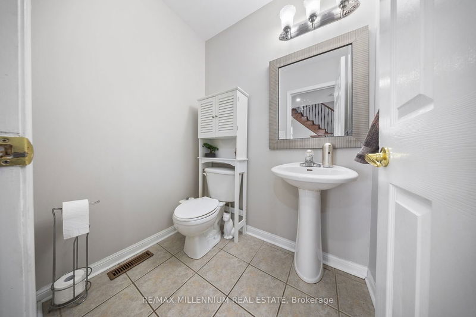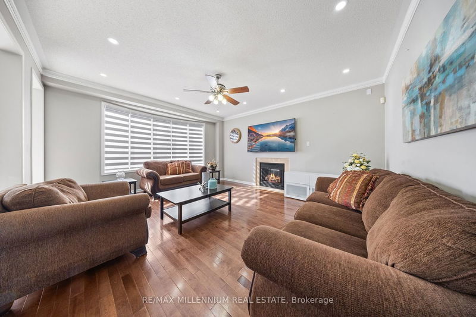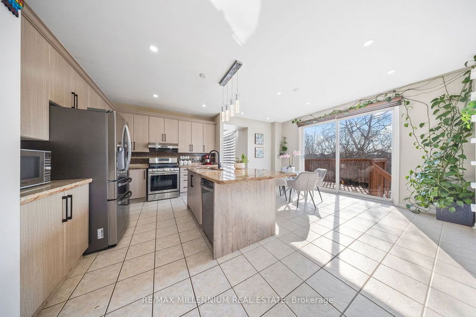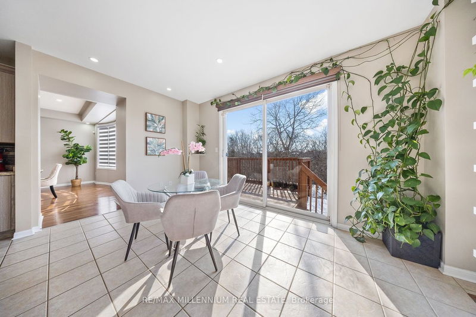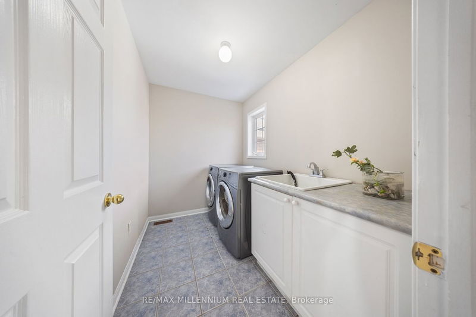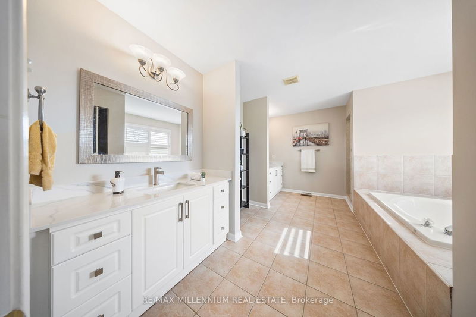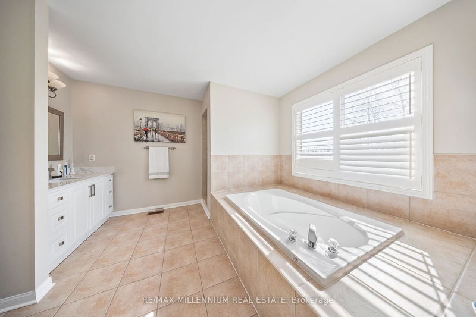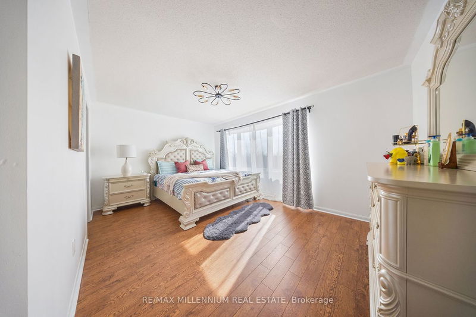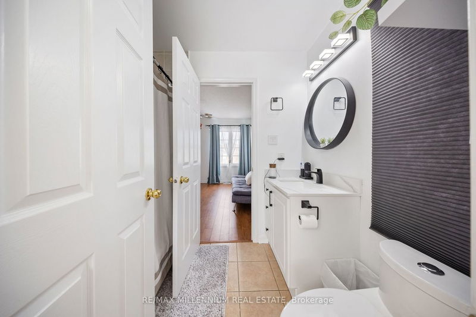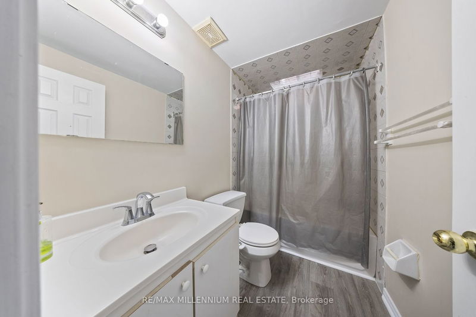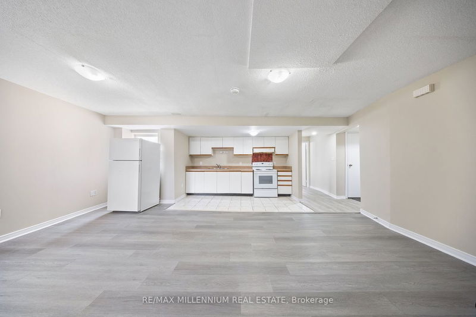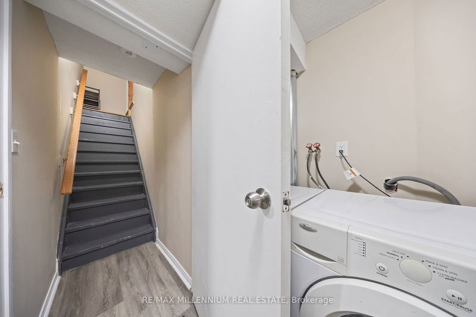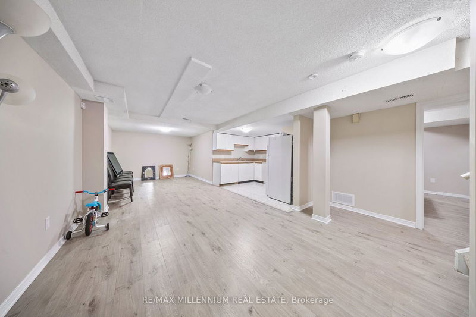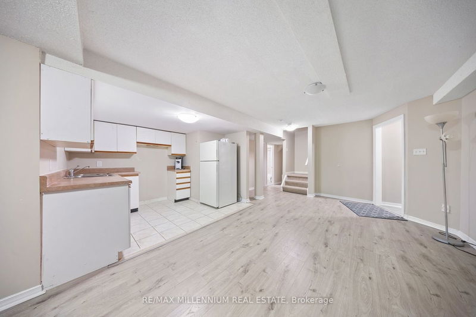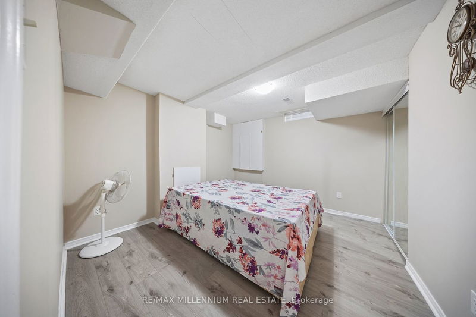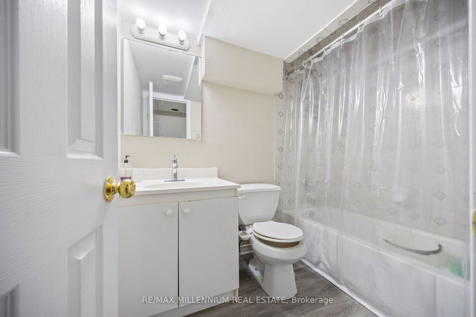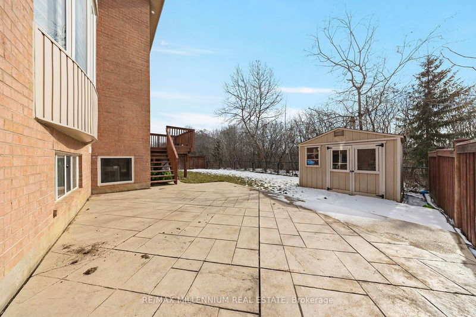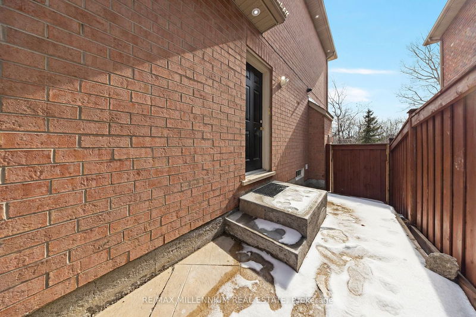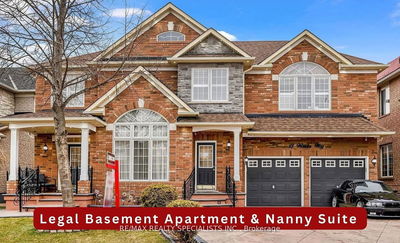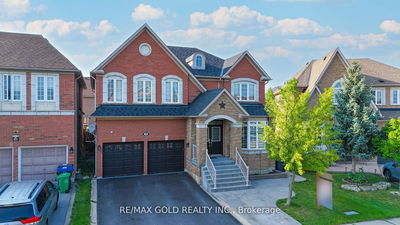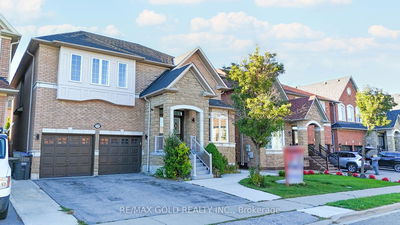Stunning 3500+sq ft Executive Home on 60 Ft Lot, backing onto Ravine in the prestigious Castlemore.Upgraded Stone & Stucco Elevation & Interlocking all around . Legal 2 Bedroom basement apartment +extra basement for personal use. Elegant layout: Separate Family, Living & Dining Areas & Office onMain Floor. Modern Kitchen boasts ample cabinets & Granite Counters. 2nd Floor features 5 SpaciousBedrooms, 3 washrooms & Laminate Flooring.
Property Features
- Date Listed: Friday, February 23, 2024
- Virtual Tour: View Virtual Tour for 47 Latania Boulevard W
- City: Brampton
- Neighborhood: Vales of Castlemore
- Major Intersection: Goreway/Castlemore
- Full Address: 47 Latania Boulevard W, Brampton, L6P 1T1, Ontario, Canada
- Living Room: Hardwood Floor, Combined W/Dining
- Kitchen: Ceramic Floor, Centre Island, Breakfast Bar
- Family Room: Hardwood Floor, O/Looks Ravine, Gas Fireplace
- Listing Brokerage: Re/Max Millennium Real Estate - Disclaimer: The information contained in this listing has not been verified by Re/Max Millennium Real Estate and should be verified by the buyer.


