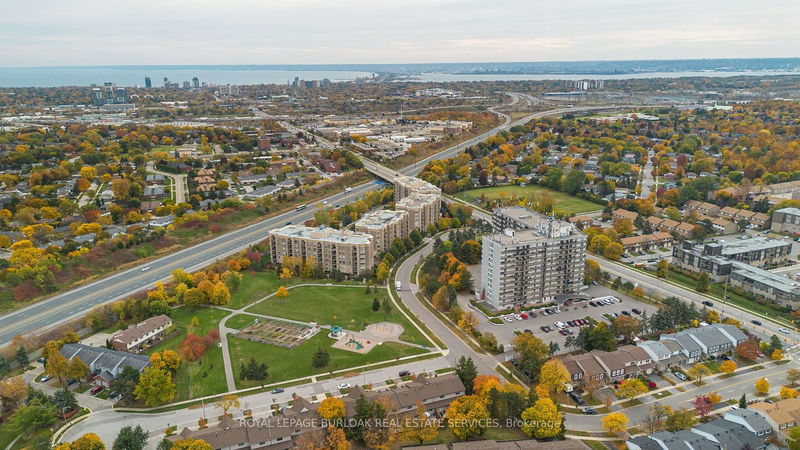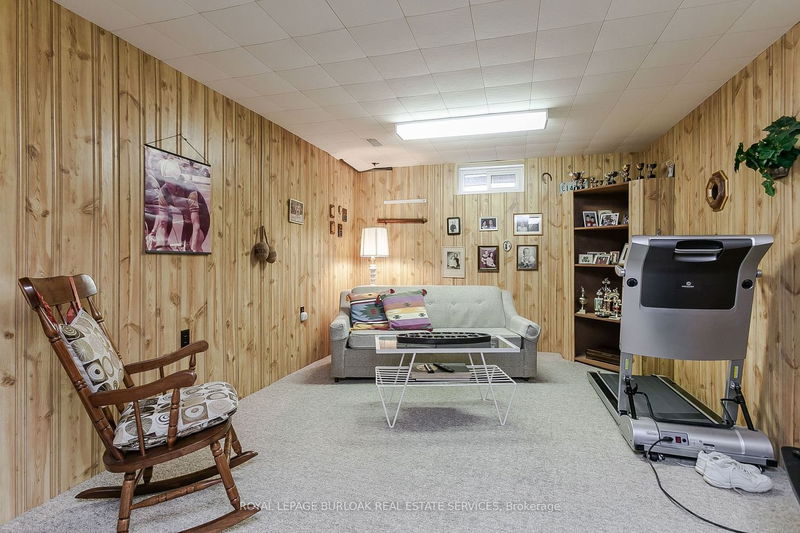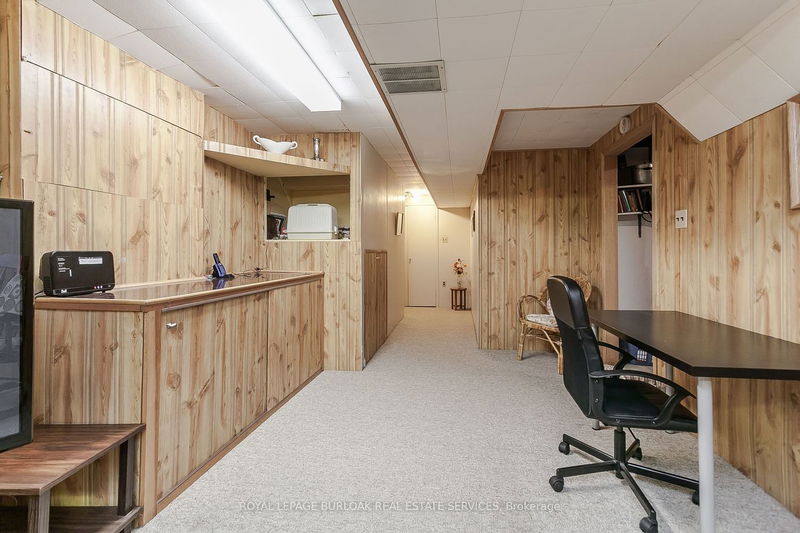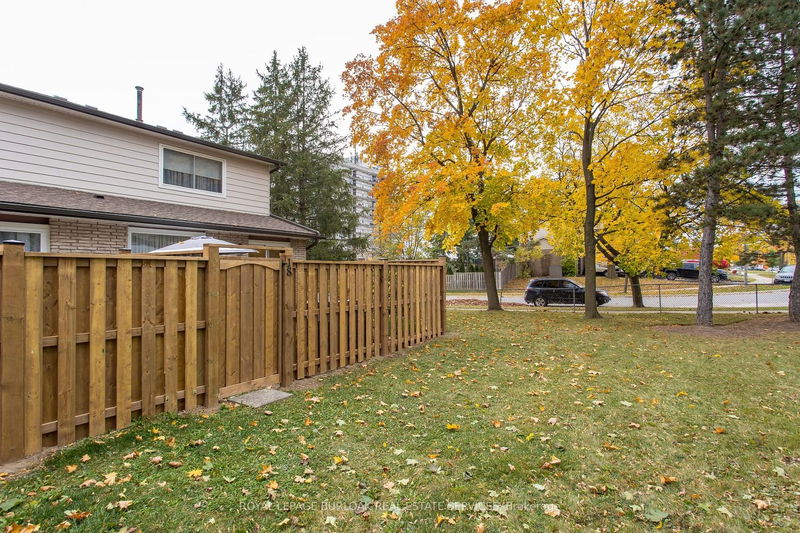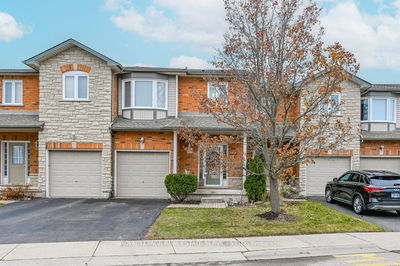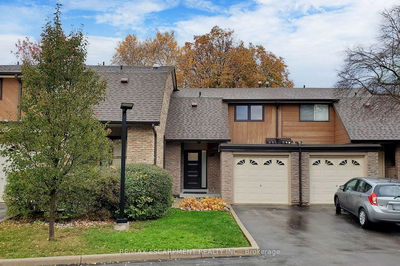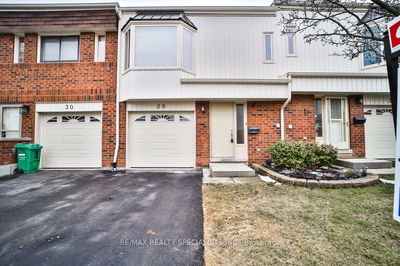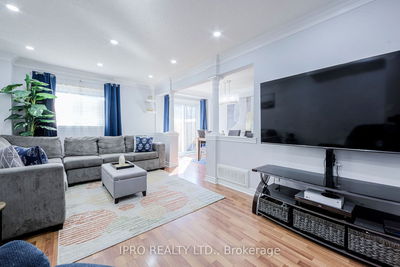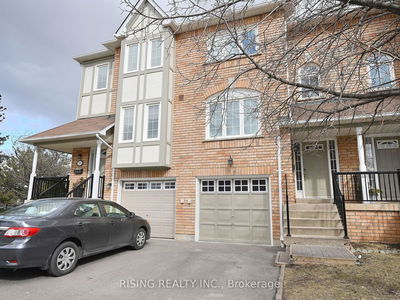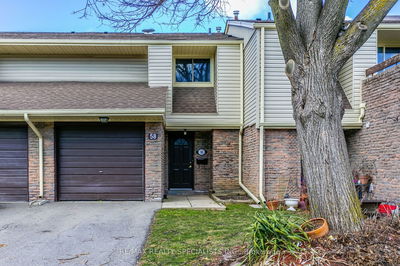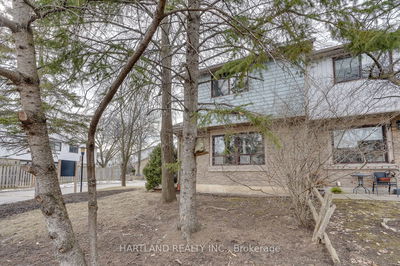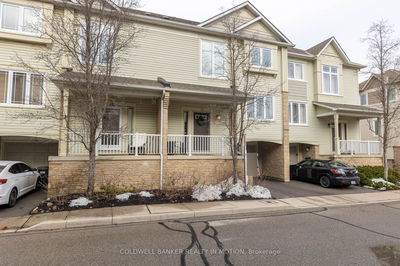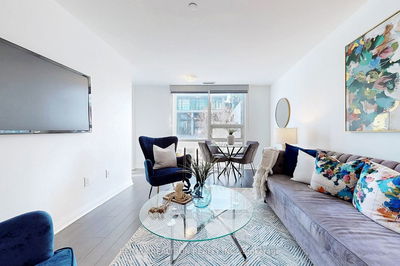Brant Hills end-unit townhouse in fantastic location beside lush greenspaces with no rear neighbours and directly across from a park featuring a childrens play area and expansive open space. Offering 2030 SF of total finished living space, providing both comfort & convenience w easy highway access, close to Tyandaga Golf Club, schools, & amenities. The entrance greets you with wainscotting throughout the hallway and rich hardwood floors throughout the main level. The layout features a white eat-in kitchen, opening to a dining/ living rm w sliding doors to a fully fenced rear yard w patio and the privacy of having no rear neighbours! The upper level features a generous primary suite including a 4PC ensuite with a shower/bath combo, complemented by 2 additional bedrooms. A fully finished LL adds a spacious recreation rm perfect for family gatherings, games or movies together!
Property Features
- Date Listed: Saturday, February 24, 2024
- Virtual Tour: View Virtual Tour for 18-2031 Amherst Heights Court
- City: Burlington
- Neighborhood: Brant Hills
- Major Intersection: Brant Street
- Full Address: 18-2031 Amherst Heights Court, Burlington, L7P 3R2, Ontario, Canada
- Kitchen: Main
- Living Room: Main
- Family Room: Bsmt
- Listing Brokerage: Royal Lepage Burloak Real Estate Services - Disclaimer: The information contained in this listing has not been verified by Royal Lepage Burloak Real Estate Services and should be verified by the buyer.






